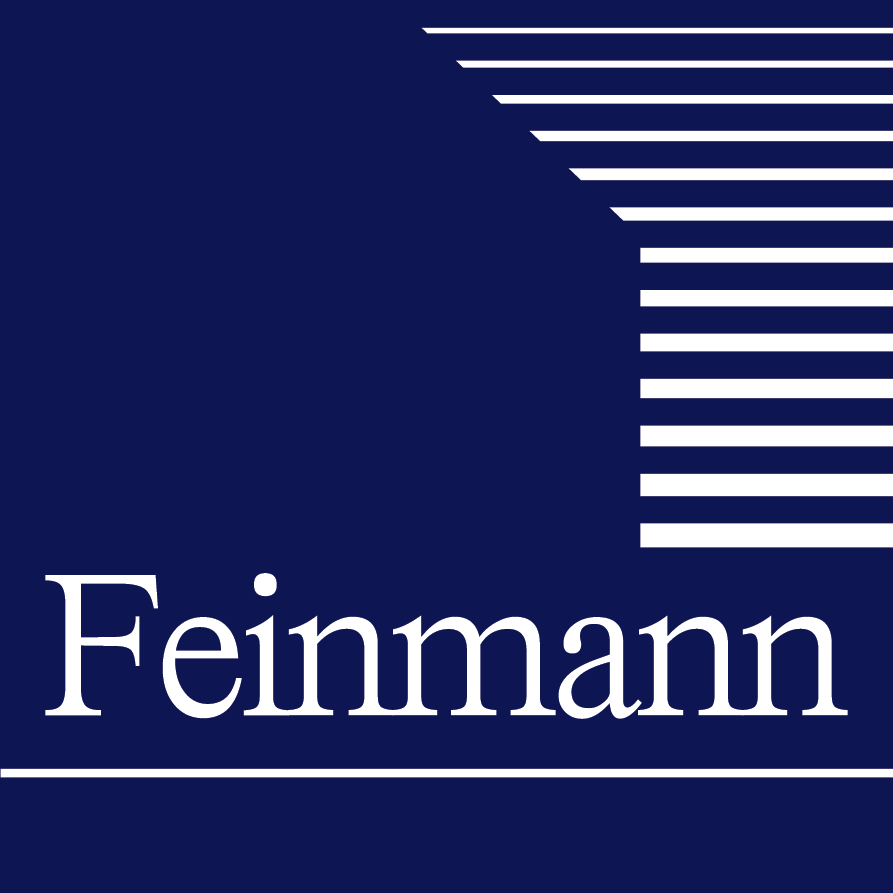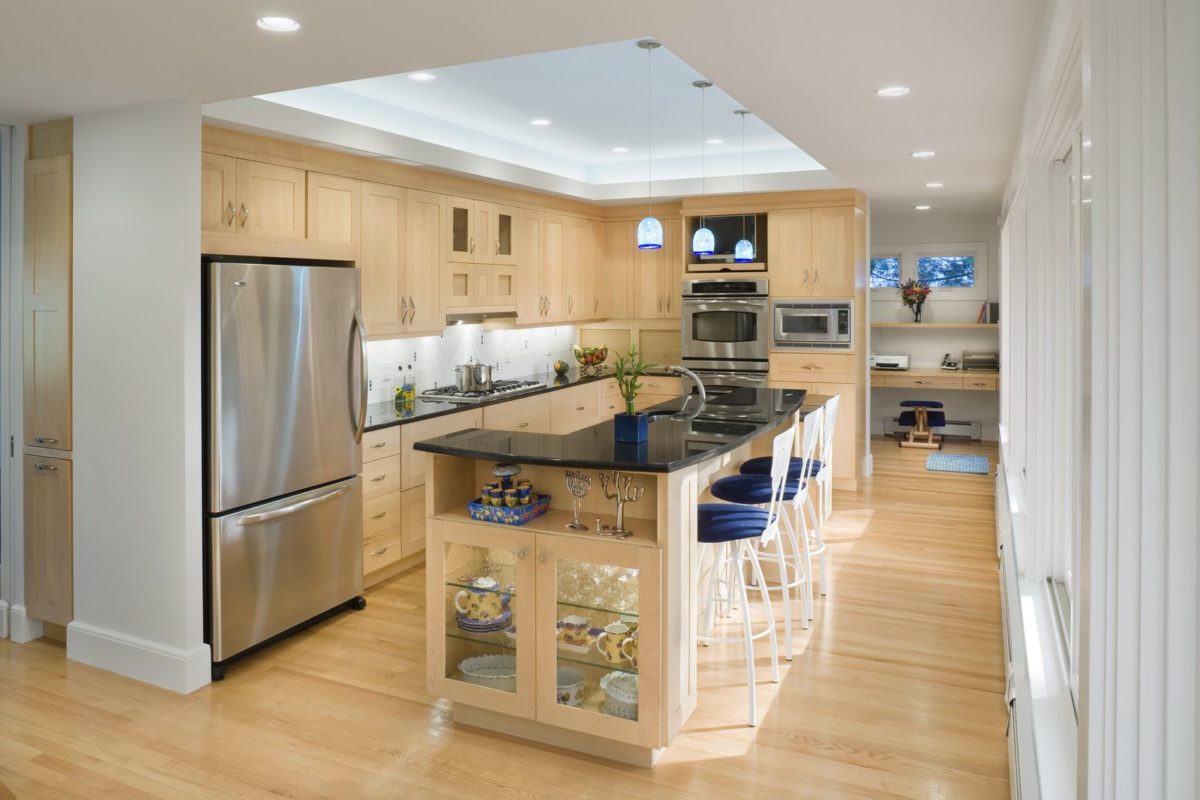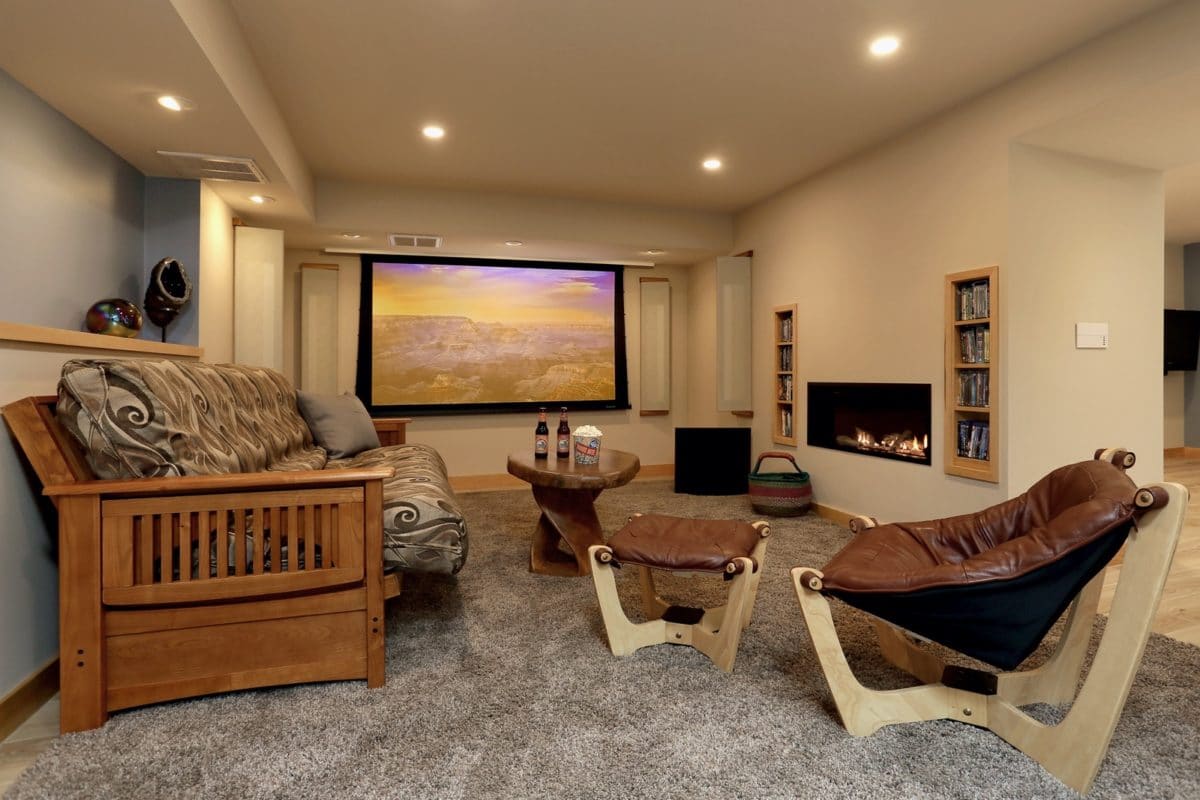Story
This Newton, MA, family of four longed to stay in their beloved neighborhood. To fulfill this desire, they embarked on a renovation journey to transform this 1916 house into their forever home! The first goal of these homeowners was to upgrade their backyard oasis and foster a deeper connection between their home and its outdoor area. Furthermore, they dreamt of a spacious house illuminated by natural light and an organized mudroom perfect for their active lifestyle and young family.
Feinmann built a two-story addition that blended beautifully into the existing home’s architecture. We used ingenuity to maximize living space without triggering costly zoning laws. The expansion included a basement space for work and exercise, a family room, half-bath, mudroom, covered porch, and two second-floor bathrooms. On top of this, we renovated and reconfigured many spaces throughout the home’s three levels to elevate its function and aesthetic. The result? An impressive abode with light-filled living.
The cozy and comfortable family room is the heart of this two-story addition. It boasts beautiful reclaimed flooring and a wall of custom cabinetry for the family’s extensive book collection. Additionally, a set of sliding doors lets natural light in and seamlessly integrates their porch, and outdoor oasis. We also incorporated bay windows and custom trim to build upon the home’s original design details.
Feinmann transformed the mudroom and back entrance into a bright space, offering endless practical possibilities. Our crafty design created an unobstructed path from the mudroom door to the kitchen that flooded light into the home. The mudroom features a built-in bench and custom cabinets with adjustable shelving to store clothing, shoes, and accessories. It also includes moisture-resistant flooring and a Runtal hydronic wall towel warmer.
Since the family enjoys their backyard and spending time outside, we designed a beautiful covered porch on the two-story addition. This porch features an elegant beadboard wood ceiling with a fan to keep everyone breezy. We also placed a part-trellis roof on the side to increase natural light and create the ideal spot for plants to thrive. A pull-down screen is available at the homeowner’s fingertips to provide privacy from their neighbors.
Solutions
Two-Story Addition
Our team crafted a beautiful two-story addition to create our client’s forever home. We made their dreams a reality and brought much-needed natural light to their spaces.
Multi-use Spaces
Multi-use spaces are the ultimate space-saving solution, and gaining in popularity. Why limit a room to only one purpose?
Covered Porch
Is there a better way to enjoy the outdoors? Covered porches give you protection, privacy, and the perfect place to host or unwind.
Custom Cabinets
We designed custom-built cabinets for their mudroom and family room to meet the homeowner’s functionality and spatial needs. These carefully crafted pieces offer a unique opportunity to maximize storage space while adding elegance.
Bold colors
Colors set the atmosphere and mood of a room. These homeowners went bold with their color palette to breathe energy and life into their home.
Testimonial
Feinmann got a big thumbs up from our neighbors up the road. We trusted them from day one, and they didn’t let us down. Feinmann faced an unprecedented challenge with our extension project – starting up right as the Covid pandemic hit. Yet, they managed to successfully navigate it and complete the job!
Additionally, Feinmann was very considerate throughout the entire project. They effectively worked around our family while we lived in our house. The project manager did everything you’d expect from a project manager, with continuous updates and daily visits. Our overall satisfaction was paramount to Feinmann. Even today, as little things pop up, and they’re always there to support us.



