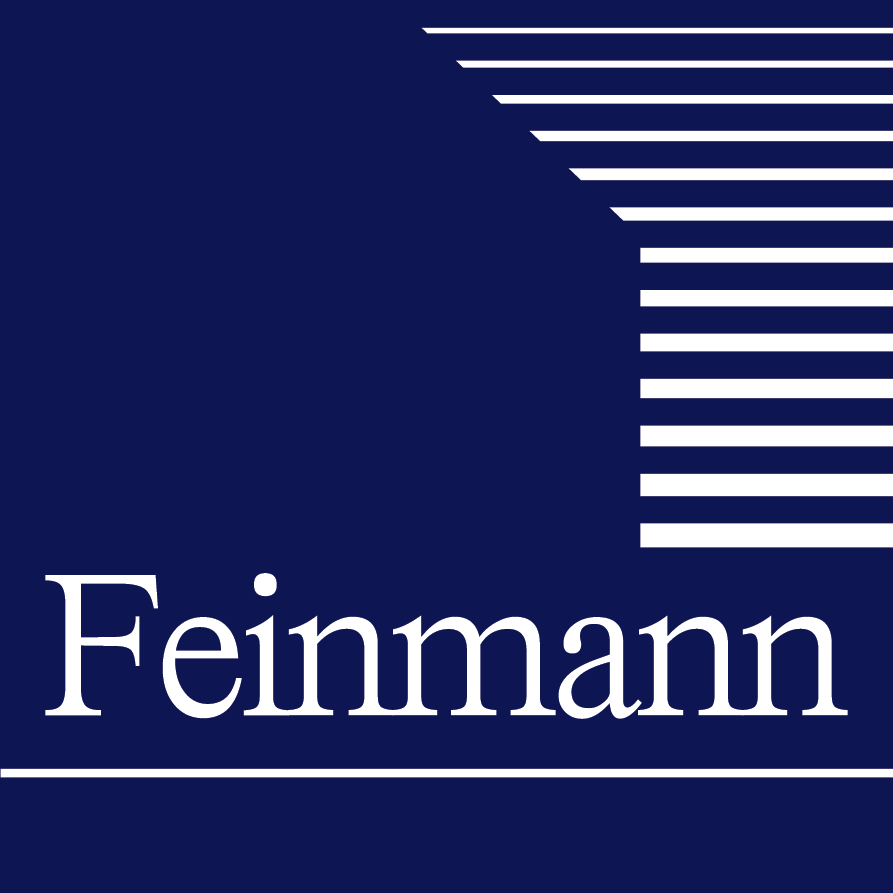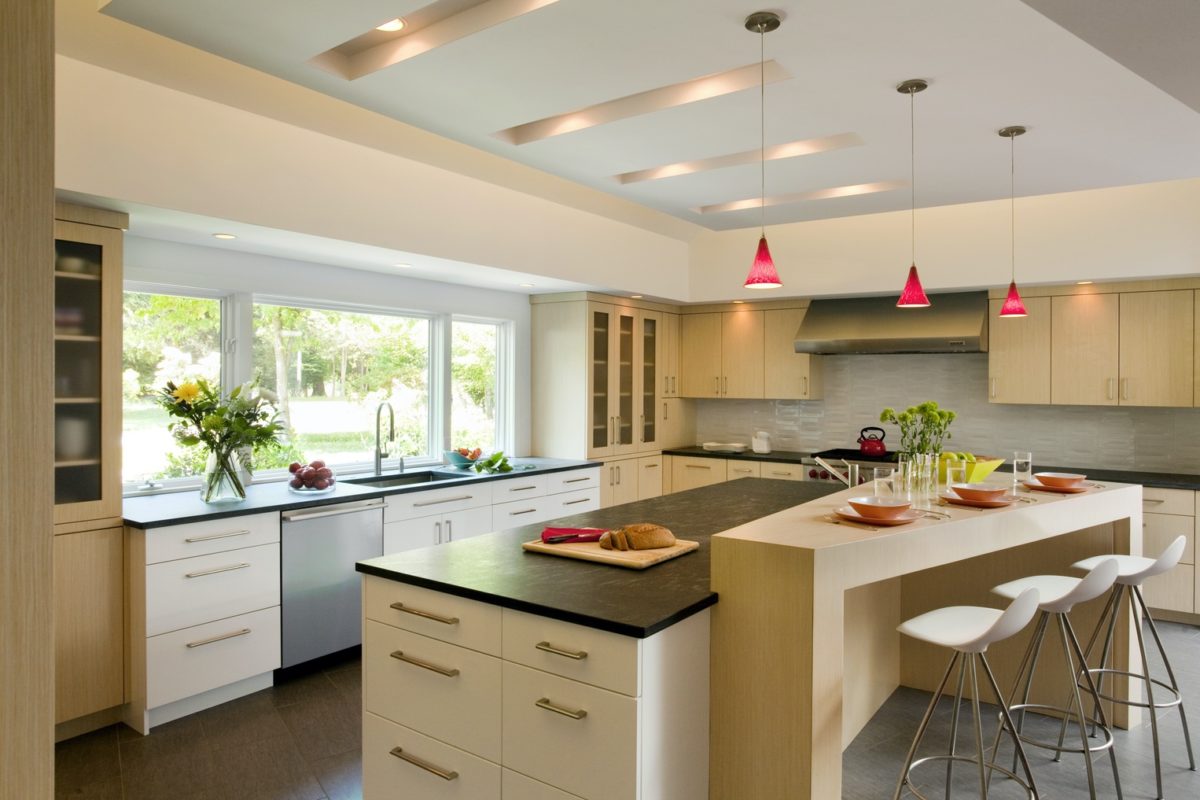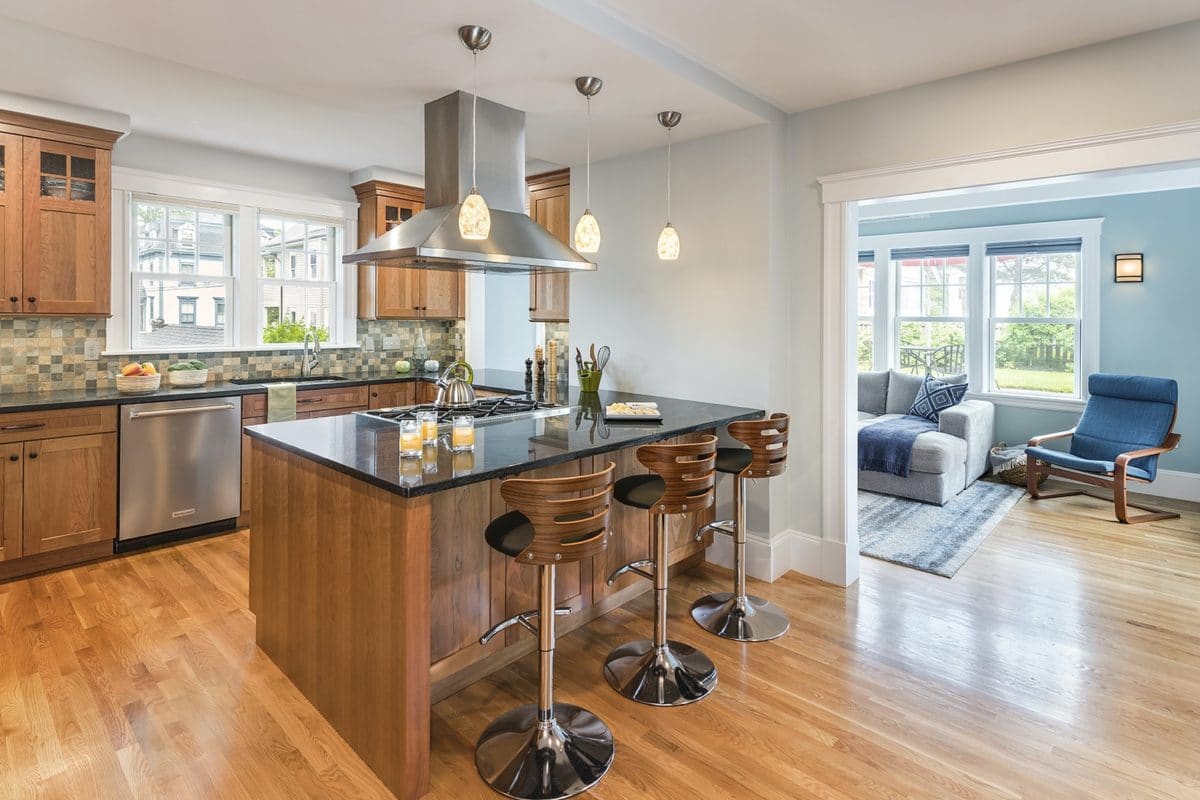Story
The new owners of a 2007 center-hall Colonial in Concord came to Feinmann seeking a whole house renovation. Among their primary goals was opening the flow of the space by taking down walls and providing an improved view of the Sudbury River behind their home. They also had a predilection for the modern aesthetic over the traditional and wanted to effectively integrate both elements into the design. On the first floor renovations would include a new modern kitchen, eating area, dining area, living area, playroom, and remodeled full bath. Additionally, they wanted to remodel the area between the kitchen and garage to include a new mudroom and workshop for the homeowner who is a well-known jewelry designer, as well as refreshing another half-bath with access to the pool area. On the second floor, remodeling would include an expanded Master Bedroom Suite and a renovated house bathroom.
Given zoning restrictions, the initial assumptions about expanding the house footprint had to be re-thought. The key to this project was the strategic decision to enclose the awkwardly proportioned two-storied atrium ceiling to provide square footage for a relocated the master suite. The other key to the success of the project was the strategic insertion of impactful modern elements – replacing the inconsistently sized windows along the rear with new floor-to-ceiling sliding doors that provided the desired view of the Sudbury River. Another important element was replacing the original fireplace with an elegant, Euro-style linear gas fireplace that transformed the entire feel of the Living Room.
Taking down walls and partial walls between the kitchen and dining room and front living room and family room created a better traffic pattern and open floor plan. Installing a three-sided gas fireplace created separation but easy access to the playroom from the living area. Built-in storage and shelves were added to the small hallway accessing the guest/au pair bedroom and renovated full bath. The aforementioned European Home Element 4 Lucius ½ open end gas fireplace with porcelain black liners, convection air trims and Carrara white marble makes a sophisticated statement between the playroom and living area. Floor tiles in gray, black and white in hexagon shapes and patterns line the floor around the fireplace. To the left on the living room side are built-in shelves displaying treasured art and artifacts from travels around the world.
The wall between the front living room and back family room space was also removed. A “floating entry closet” helps define a path from the front door to the rear while opening the stairwell to the second floor, adding to the general feeling of airiness.
A living edge island countertop is the focal point of the new kitchen. Cabinetry by Greenfield and perimeter white Macaubus Quartzite counter surfaces give the kitchen a fresh, chic look. An eating counter on one wall provides yet another place for the family to grab a quick meal. The new Breakfast nook by the bay window in the rear includes a built-in banquet and provides a panoramic view of Kitchen, Living Room and Play area. A more formal dining area is at the other end of the kitchen adjacent to the front door.
On the second floor, a glass wall allows light from the existing large front hall window to circulate into the master suite and continue to illuminate the hall at the head of the stairs. Drapes provide privacy when desired. Built-in night stands and headboard with lighting add the modern touches the homeowners prefer. The bathroom features a large, walk-in shower with a window cut-out that lets natural light flow in from the toilet enclosure. A wall of storage cabinets anchors one end of the bathroom with a large vanity and sink area across from the shower and toilet area. The windows in the bathroom, bedroom and office overlook the Sudbury River from upstairs. Renovations were made to the laundry area and the office area on the other end of the rear of the home from the master suite.
It’s not uncommon to find a set of binoculars scattered throughout the home, giving the owners a birds-eye view of flora and fauna living in their backyard river bank.
Photography by Nat Rea
Testimonial
Peter and Barney quickly helped us to articulate our interests and generated ideas to meet them.
Awards
2017 CotY EM NARI Gold Award – Entire House Renovation over $500,000



