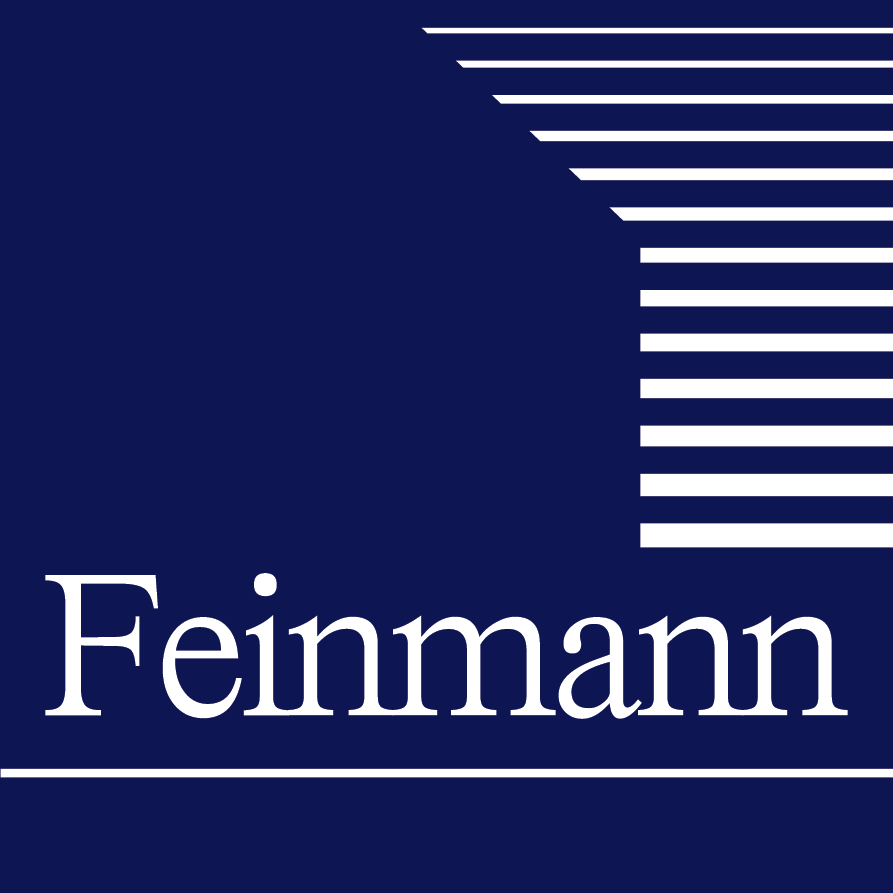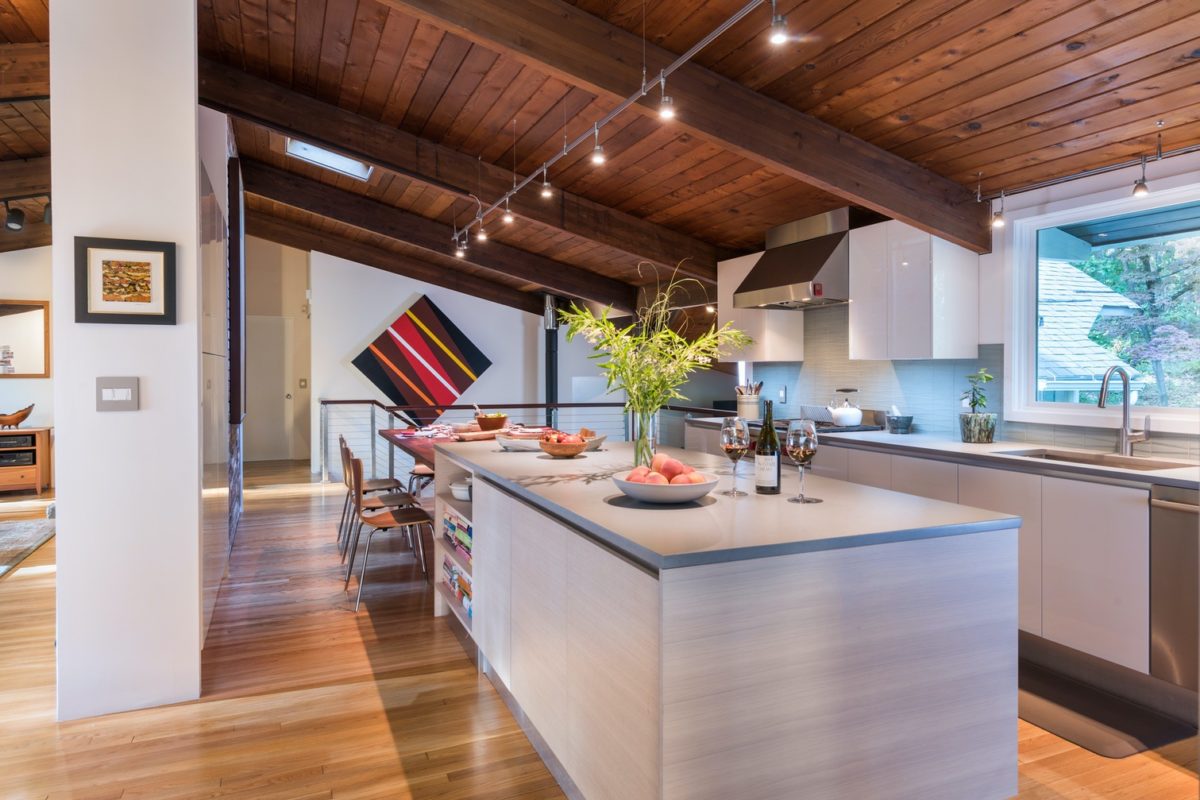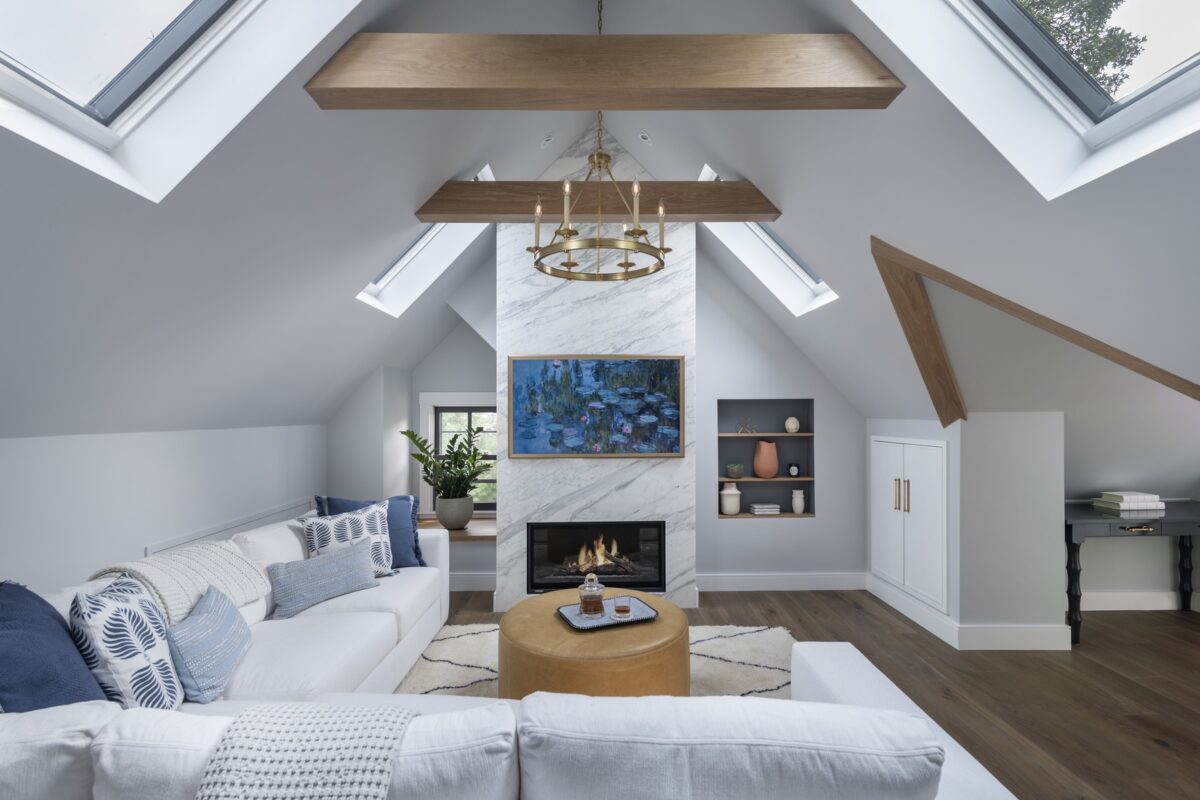Story
The owners of a stately 1903 stucco house in Andover asked Feinmann to renovate the first floor, updating the kitchen, restoring the butler’s pantry, creating a mudroom for the frequently used rear entrance, and providing better circulation for the back end of the home. The family entertained often and asked that the kitchen provide ample cooking space as well as a spot in the kitchen for guests to gather that wouldn’t interfere with preparations. What was once a gracious butler’s pantry had become a shop-worn storage space. The homeowners wanted to return it to its former elegance. The kitchen was a chaotic working space from a bygone era. It needed rescue.
A tremendous transformation took place all within the same building footprint. The kitchen’s work triangle was rearranged; the powder room at the rear entry was relocated; walls were scaled back; doors and openings were rearranged; new larger windows were installed – all to create a brighter more generous feeling space. The new layout solves several design challenges and now matches the kitchen area to the beauty of the main house spaces. By unifying various ceiling planes with a drop ceiling, a clear, architecturally strong spine delivers clean circulation from the mudroom through the kitchen to the butler’s pantry and front of the house while replacing the previously awkward, meandering pathway. The banquette stays in essentially the same place but is updated with a glass table, padded bench seats and bigger windows.
On the kitchen side of the circulation spine, the homeowners had a large professional range in the kitchen that overpowered the space. By reconfiguring an “L” shaped work area with the sink, range, refrigerator, and continuous counters, the consolidated cooking area opened up an entire wall. That uncluttered wall further contributes to the feeling of spaciousness while providing an anchor for the oversized island. The island provides storage and ample workspace on the cooking side while creating separation, seating and “hangout” space on the banquette side.
Exquisite Materials and Details
The island countertop is Lagos Blue by CaesarStone and the alder base is by Greenfield Cabinetry, stained Clove. The banquette also features Greenfield Alder stained clove for the built-in with silver faux leather custom cushions. The perimeter countertop is Bel Air beige by Color Quartz and the remaining cabinetry in the mudroom, kitchen and butler’s pantry features a Deerfield door style with a Gardenia finish by Greenfield. The backsplash tile is Calcatta Michelangelo. The banquette area and wall opposite the Wolf range and Liebherr refrigerator are painted Tucson Red by Benjamin Moore (#1300).
Among the outstanding details of this project are the crocodile-embossed tiles in the butler’s pantry (Maloche Tabacco) and the various lighting fixtures throughout including the Jonathan Adler sconce in the butler’s pantry, the swirly cherry wood pendant above the banquette and the five globe pendants above the island. The design team included Project Manager Tammy Russo, Senior Architect Barney Maier, and Interior Designer Mindy Haber.
Overall the renovation has returned this home to a level of graciousness befitting a turn-of-the-century grand dame.
Photography by Eric Roth
Testimonial
When we made the decision to proceed with a major renovation of our kitchen, laundry, bathrooms and connecting stairs the first and best decision was to work with Feinmann. The design process was simplified by the understanding Feinmann brought to the goals we aspired to achieve, the melding of the new with the old, the needs for entertaining and family. The project manager kept in constant contact, making herself available. The master carpenter was incredible providing beautiful woodworking details that married perfectly the new functionality with the period of the house. We are very pleased with the result of the hard work done by all. Our home is truly now complete.



