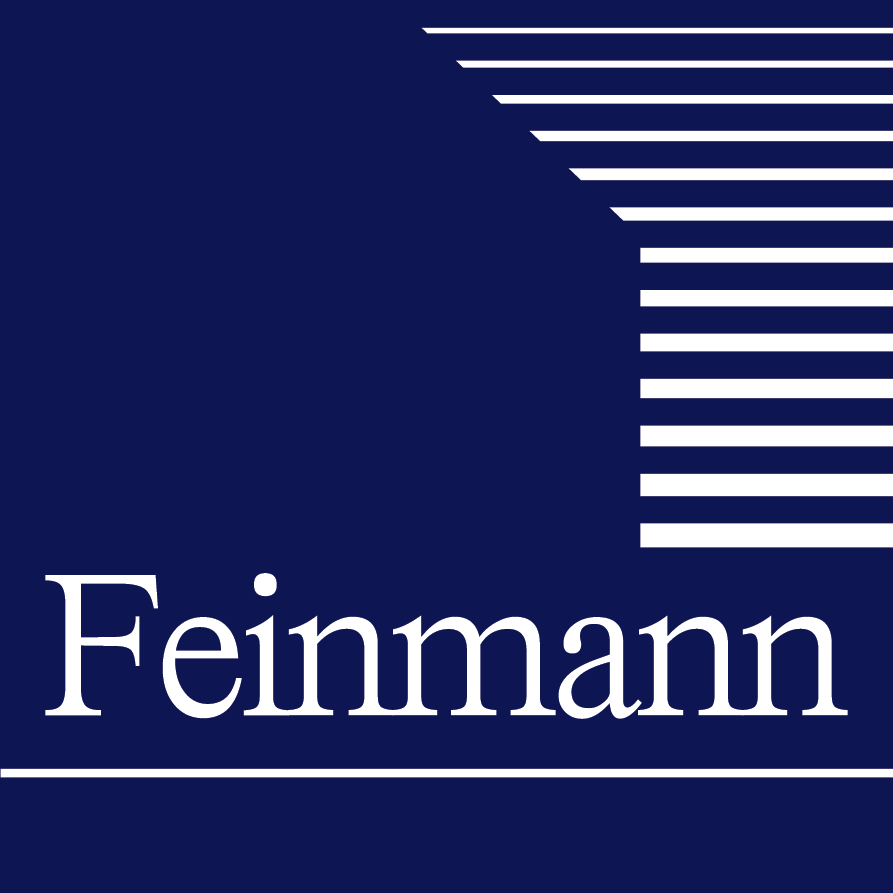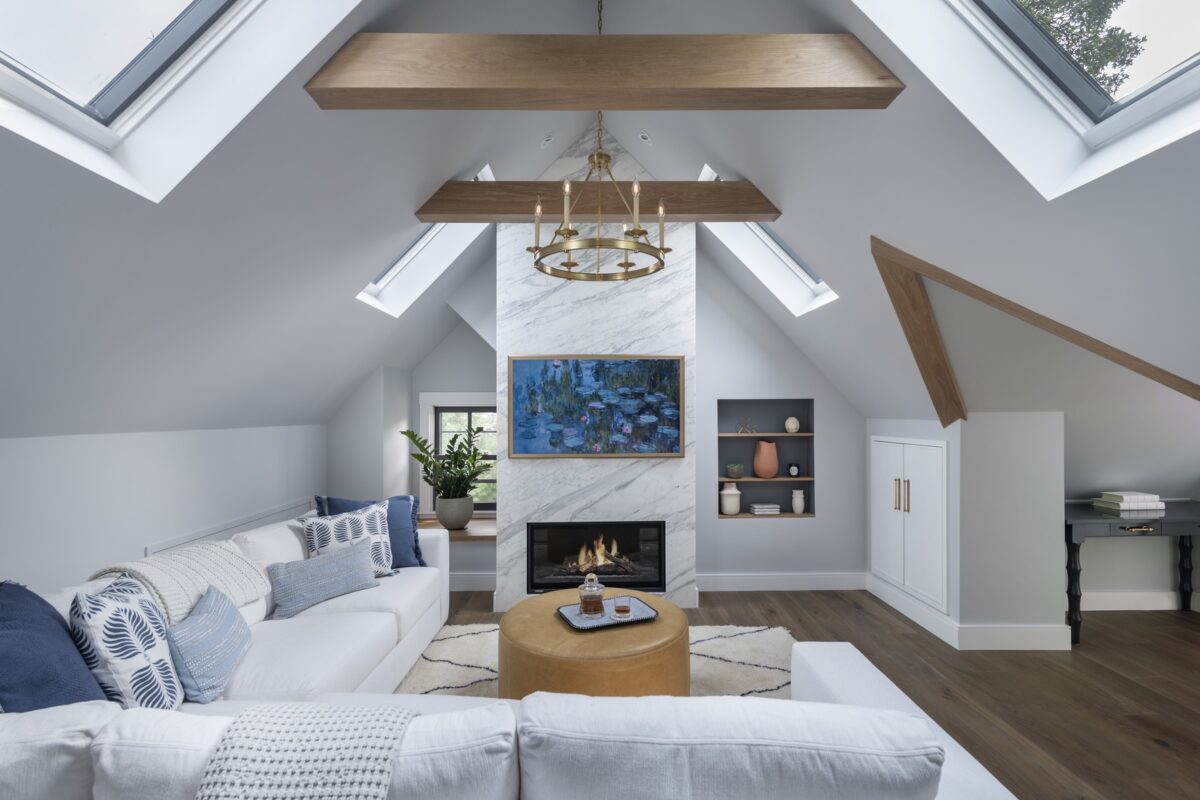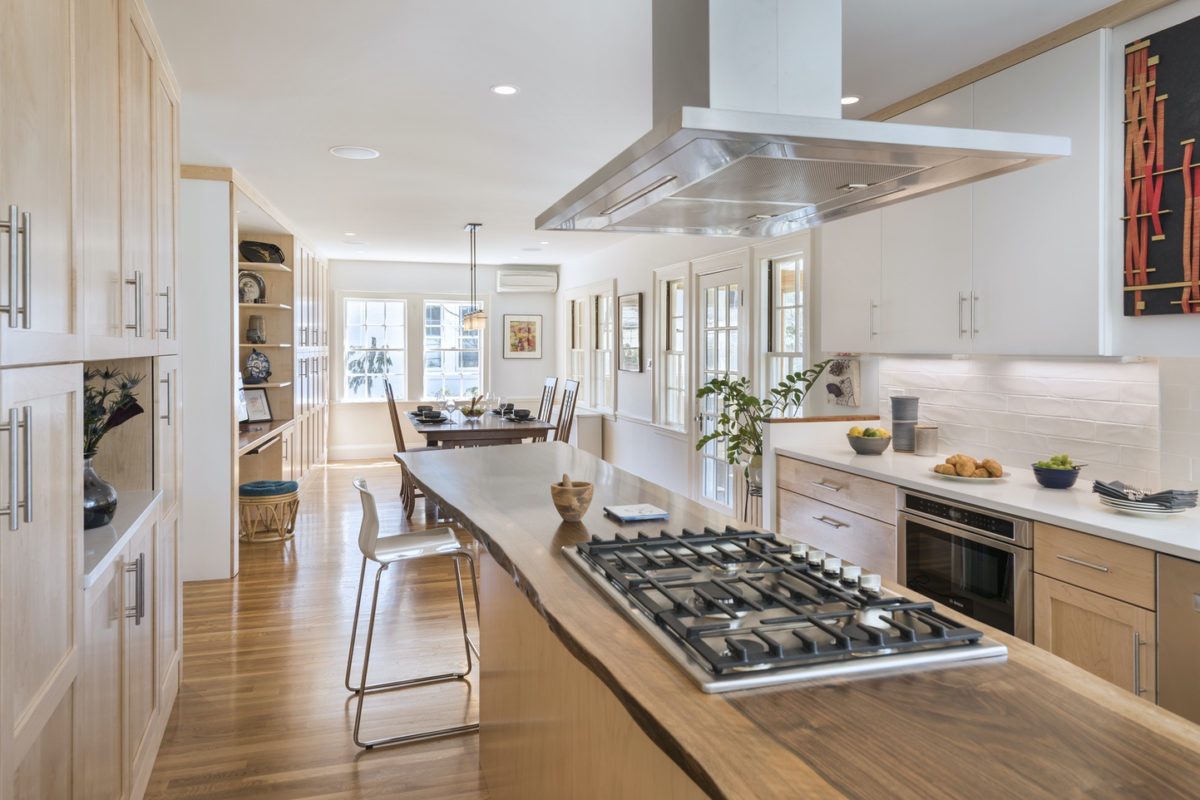Story
A young family in Milton looking to give their home a modernistic aesthetic had several items on their remodeling wish list: a new kitchen and eating area, renovated master bedroom and bath, children’s bath with laundry, and a guest room and bath. They sought to improve the circulation throughout the home and to the second story. As the husband and wife work in the videogame industry, a theater room where they could review their projects on a large screen was included in the design.
The home was comprised of a series of previous additions around the original 20th-century structure. Prior to the renovation, there was an eclectic style but no coherence to the home. Feinmann reconfigured the existing space, carving out room for the new staircase to the second floor and the main corridor that provides access to the kitchen, living and dining rooms and to the wing with the first floor bedrooms and bathrooms.
The old kitchen did not have much of a workflow. By taking over the space of an old laundry area, a closet, and bathroom, the new contemporary kitchen has a greatly improved layout. Overall the space is much more open and light-filled. Maple cabinets by Greenfield and red accents on the pendant lighting warm the kitchen while high gloss white cabinetry from Elmwood, simply elegant nickel hardware and stainless appliances give the kitchen its crisp, clean look. The contrasting Pietra Cardosa limestone countertops provide visual interest and plenty of workspace.
Gray porcelain Silverstone Grigio floor tiles are used in the kitchen area while Brazilian cherry creates another boundary for the eating area. The ceiling follows this demarcation as well with a tray treatment and soffits with recessed lighting. Task lighting complements the abundant natural light. A frosted glass divider separates the eating area from the foyer leading to the indoor pool. The faceted ceiling incorporates soaring angles, skylights and modern fixtures, further illuminating the space.
To add further coherence to the house, a ceiling treatment creates the illusion of depth with a plaster step around the perimeter of the dining room, similar to the new kitchen and foyer. Built-in cabinetry has display shelving that is backlit with state-of-the-art LED lighting and contributes to the contemporary style.
Another major aspect of the project was structural. The support structure throughout the home was enhanced, and that allowed unattractive posts in the kitchen to be removed. A much more substantial and handsome staircase was built leading up to the second floor, with modern cable railings and Brazilian cherry wood flooring.
The new master bath features the same gray porcelain tile as the kitchen and Pietra Cardosa countertops on the vanity and bathtub surround. The previous layout was much more open than the new configuration which provides more privacy between the master bath and bedroom. A brand new state-of-the-art theater was built on the second floor, near the master suite.
Consistent design elements and materials make this home renovation an award-winning game changer.
Photography by Eric Roth
Awards
2013 Gold PRISM Award for Best Kitchen Over $150,000
2013 Regional NARI Contractor of the Year Award
2012 Eastern Massachusetts NARI CotY Gold Winner
Testimonial
We worked with Feinmann on the total remodel of our home in Milton. Feinmann’s team was very thorough and responsible and made sure our needs and interests were respected in the design and execution of our home. They worked with us at every stage to keep us clear on where we were in the project and what the next steps were. Their execution was quite impressive – I felt strongly that the foreman on the job took personal pride in his work and the work of his team and they were diligent in repairing/replacing items that were less than perfect (scratches in the finish of the floor, etc.).
As with older homes, there were some unpleasant surprises during the demolition phase of the project that caused the overall price to increase, but the project manager was good about calling those out and taking time to work up different solutions so we understood the cost implications the best we could.
The results of Feinmann’s work are truly excellent, and we are very happy to have worked with them on our project.



