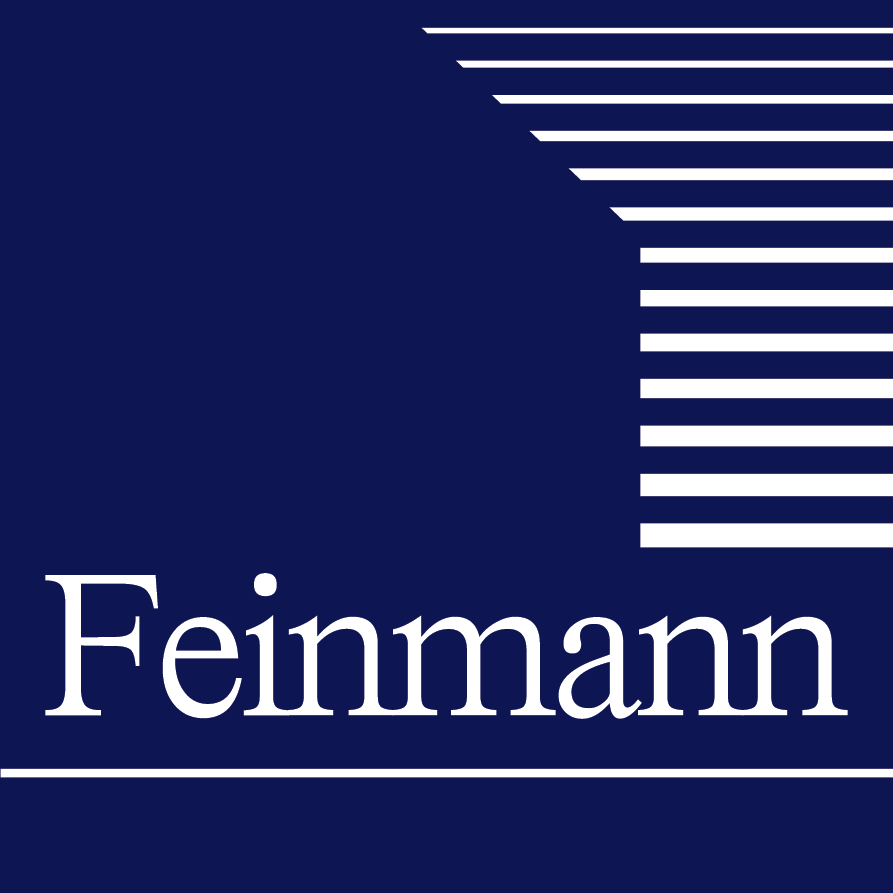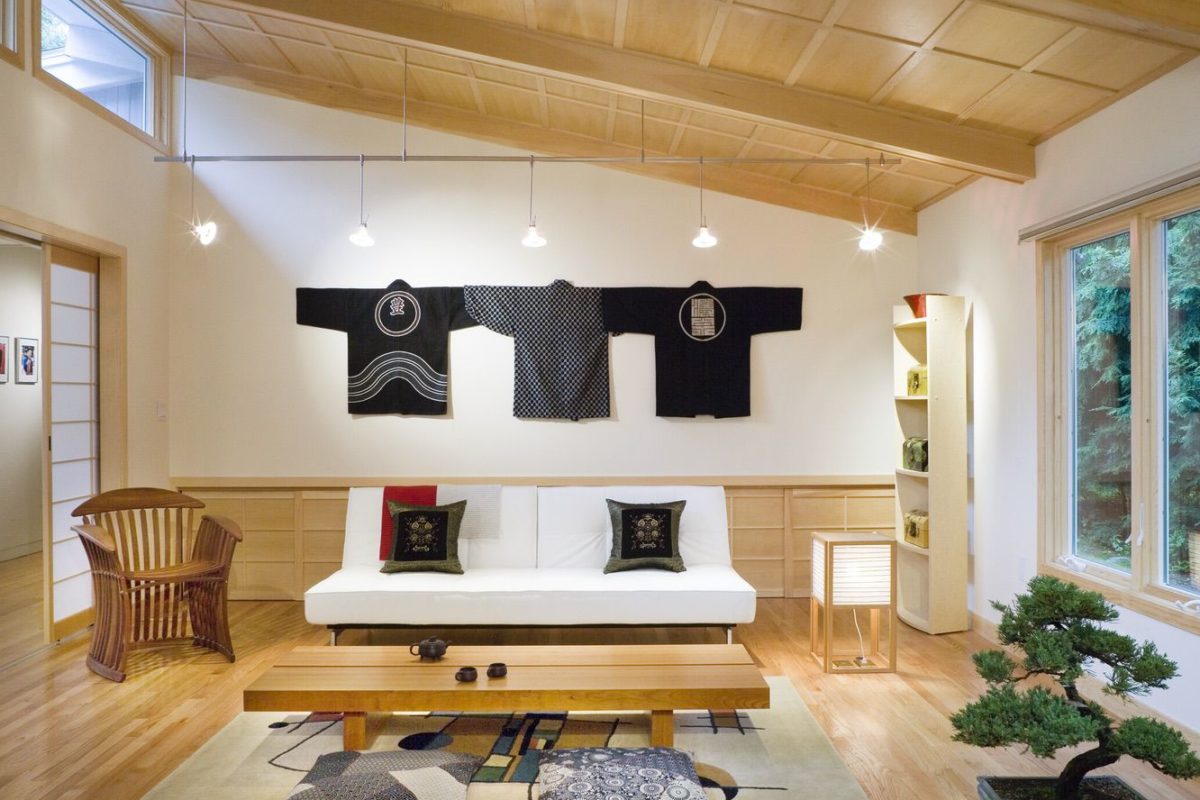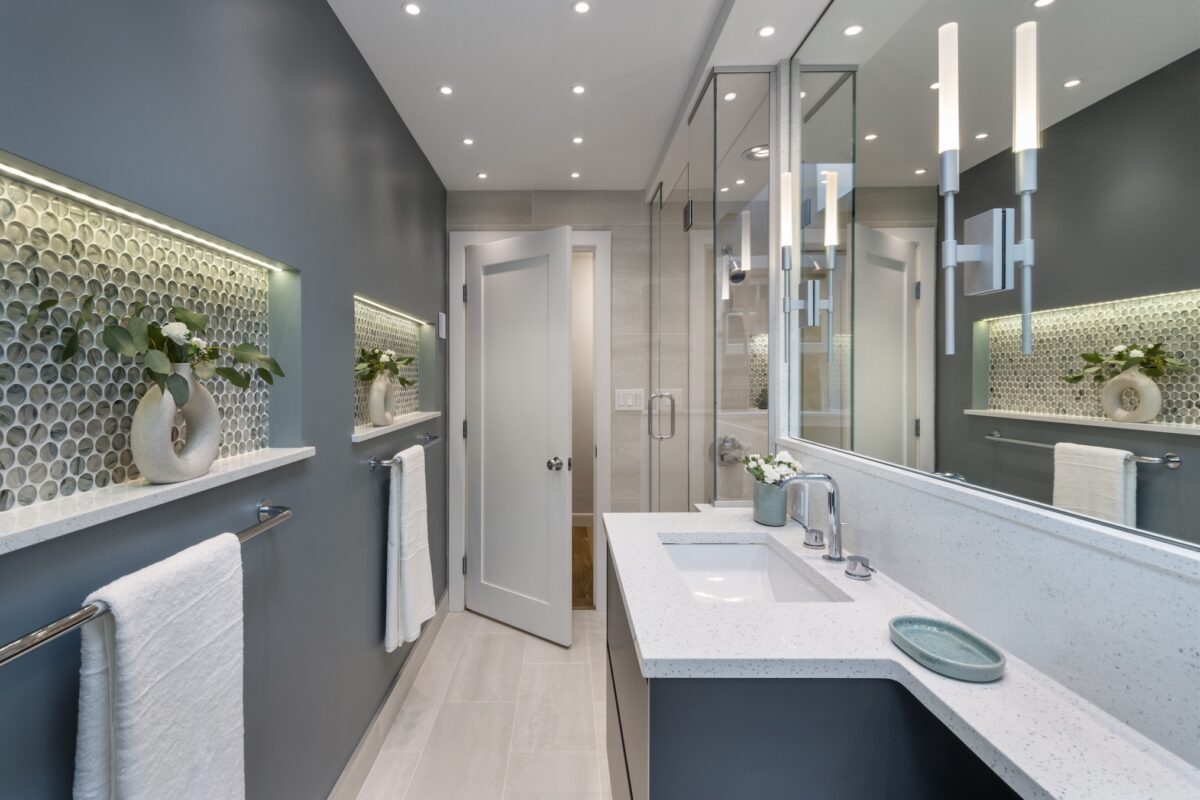Story
Feinmann transformed this 1948 Colonial home into a modern, tranquil, grand kitchen retreat for a family of four in Lexington, MA. Originally, the client thought they need more space and they were going to have to build an addition above the garage. However, with the help of Feinmann, a solution was created that the homeowners fell in love with – to live within the integrity of the structure while remodeling the space to be more open. Our lead architect and designers did this by creatively redesigning the space focusing more on function so the family could live expansively without adding additional square footage.
The main solutions for this open floor plan included opening-up the hallway by adding a triple 1-3/4” X 16” Laminated Veneer (LVL) flush beam creating a dramatic opening. In addition, we shifted the bathroom, relocated the back door to the deck, and opened up the doorways to the living room, thereby creating an effortless path of travel and light from the front of the house to the back of the house, as well as providing a clear path to the living room and dining room.
Taking center stage in the kitchen is a grand entertaining Quartzite (Natural Stone) island in Sea Pearl which was hand selected by the families 14-year old daughter. A dedicated 6 seat dining area was created surrounded by two built-ins to display the homeowners glass wear. The cabinets by Greenfield Cabinetry are done in five-piece flat panels; the perimeter cabinets are Jamestown (style) in maple and painted in Surfside; the dining area cabinets are maple Augusta (style) and painted in Graphite, and the island is Alder in Jamestown (style) in maple and stained in Breakwater (island) to create visual appeal. The kitchen is finished with white oak floors that were custom blended (stained) adding a sense of modern farmhouse.
The space features all the bells and whistles you’d expect in an entertaining kitchen including a steam oven, cooktop, oven, and well-hidden microwave in the base of the island. A hanging pendant light by Tech Linear was hand-selected with a slim profile over the island, a favorite feature of the husband who is tall and didn’t want to obstruct his view to the back deck. Overall, they didn’t want anything to compete with the internal and external aesthetics.
The mudroom was reconfigured to get rid of the old radiator by moving it to a recessed niche to hold a runtal radiator behind the newly added door. An expansive bench and built-ins were also added to enhance functionality and keep family items well hidden. The homeowners love that no one tracks mud into the kitchen anymore.
This remastered creates a true sense of openness throughout by bringing outdoors in with much better light through the integration of a wall of windows and glass-paneled doors. Our client told us we delivered a space that brings peace and tranquility into their lives and they feel like they are living in their own vacation home which they truly love.
Video
Learn how we transform an outdated kitchen from a 1948 colonial home in Lexington, Massachusetts, into a modern one with an open concept of living and dining.
Awards
- 2019 PRISM Award BRAGB – Silver Best Kitchen Remodel > $200k
Testimonial
We needed peace and tranquility in our lives and now we feel like we are living in our vacation home which makes us so happy. Our kitchen now feels modern beach house/farmhouse. We also love that we can now live expansively without exceeding natural resources and our budget.



