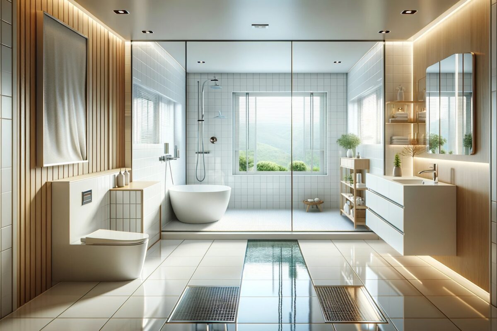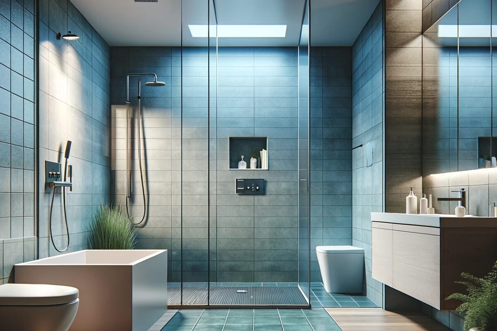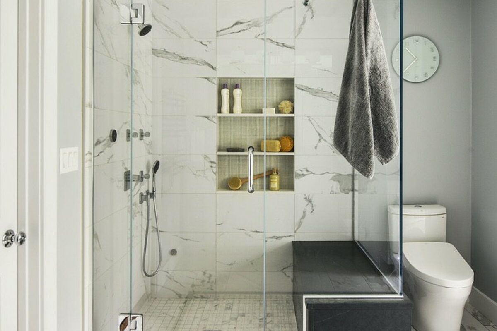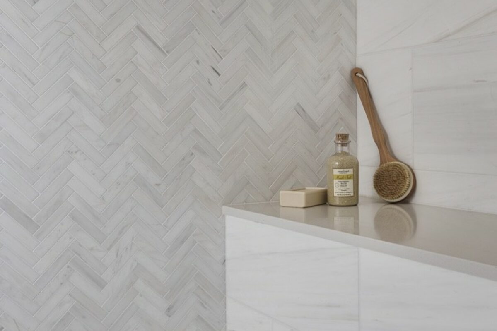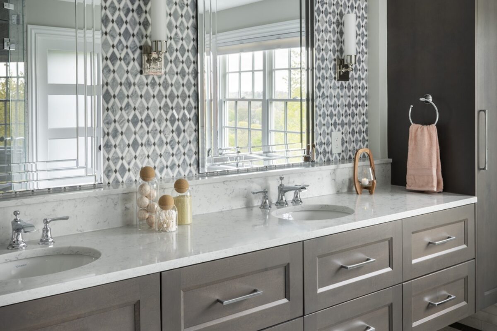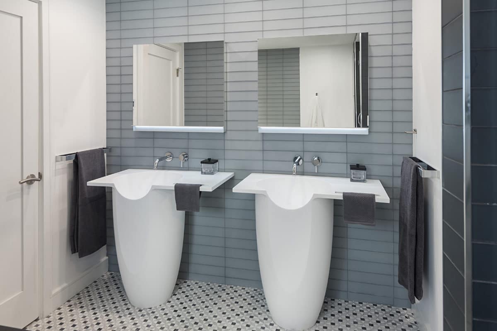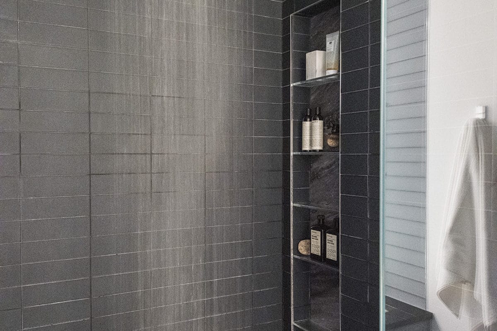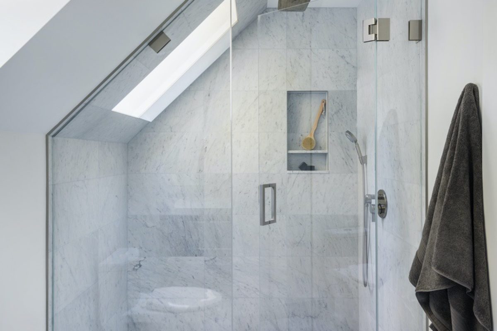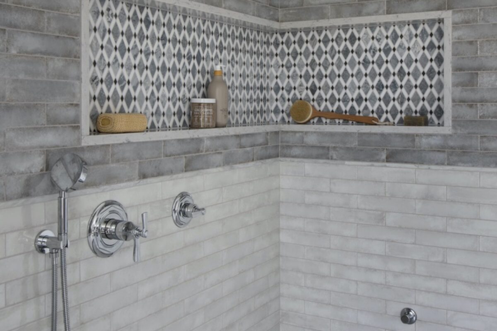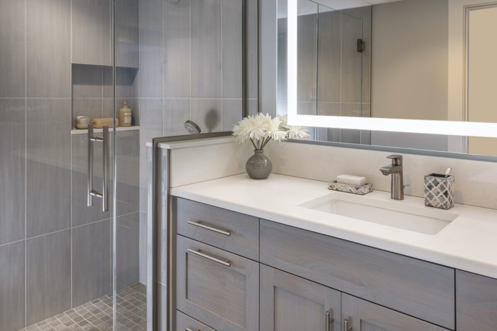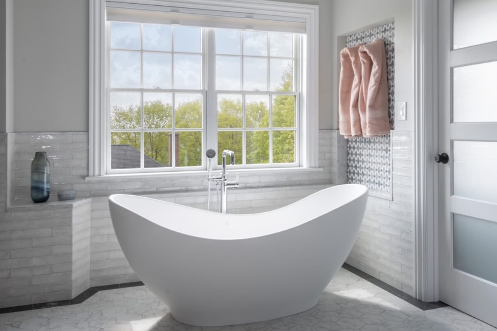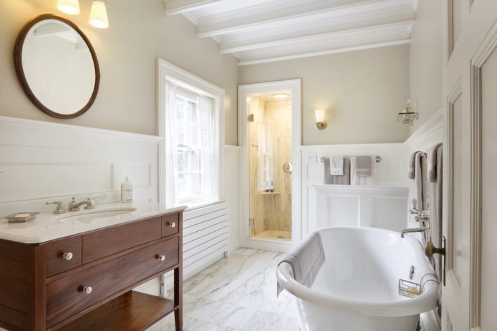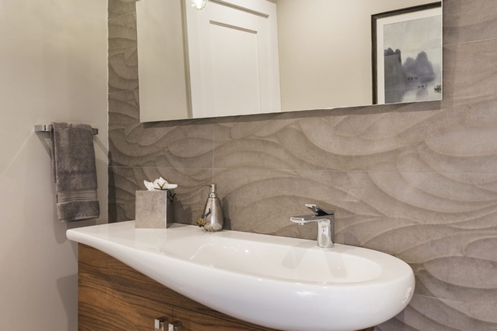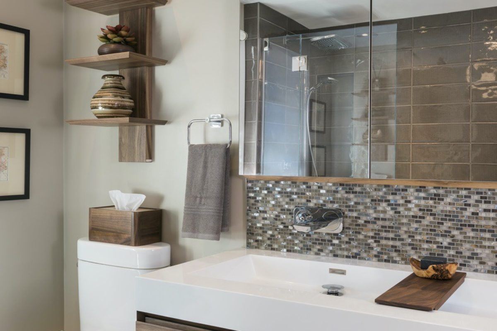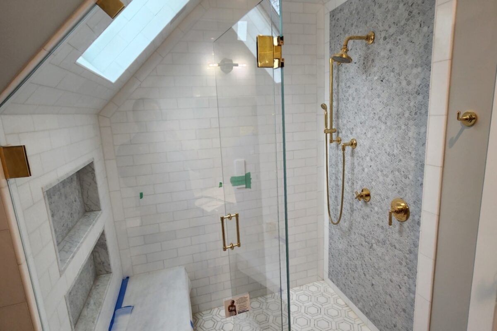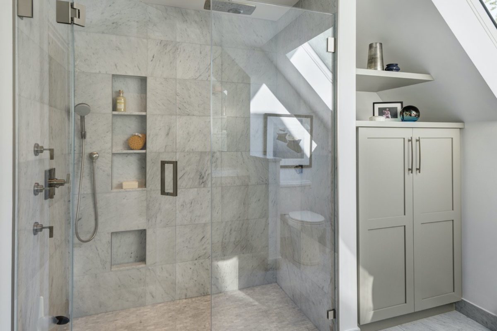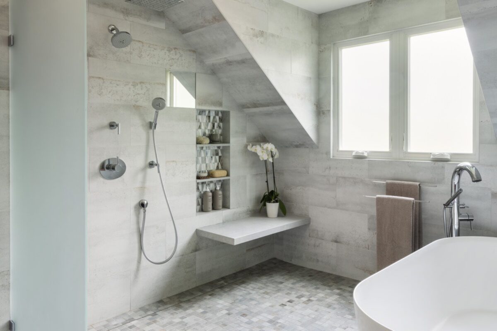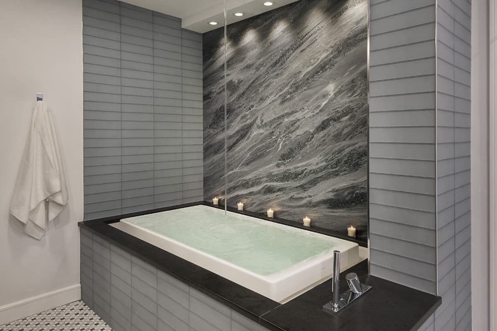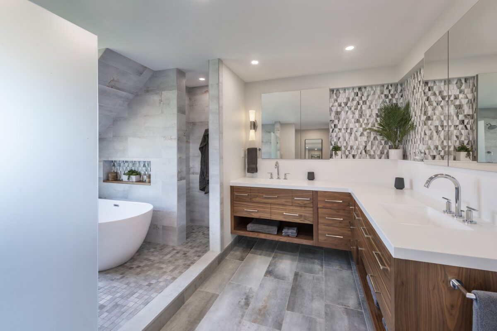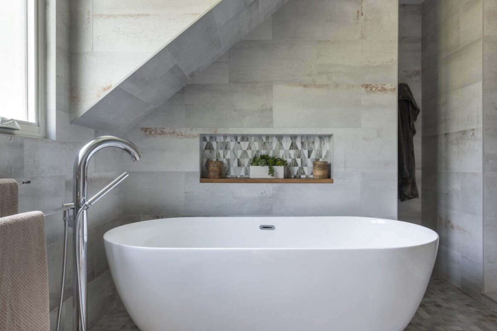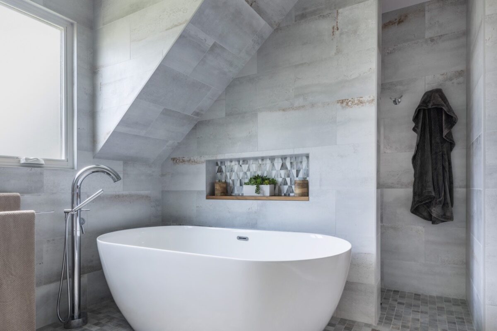Wet rooms have taken bathroom design by storm, blending functionality with minimalist elegance. These spaces offer more than just a sleek, contemporary look; they redefine the concept of a bathroom. Dive into the innovative world of wet rooms and discover why they’re fast becoming a staple in modern homes.
What is a Wet Room?
Simply put, a wet room is a waterproof bathroom. It has no separate shower area. The entire space can handle moisture. Walls and floors have waterproof layers beneath the surface. This feature makes wet rooms unique.
The Benefits
Discover the numerous advantages of incorporating a wet room into your home. These versatile bathroom spaces offer many benefits that enhance your daily life and boost your property’s appeal.
- Enhanced Accessibility: Wet rooms offer seamless access, making them ideal for all ages, mainly benefiting those with mobility challenges.
- Easy Cleaning: With fewer surfaces and no shower screens, wet rooms simplify maintenance.
- Space Efficiency: Ideal for compact bathrooms, wet rooms maximize the use of available space.
- Customization: The true beauty of wet rooms is their adaptability. You can design them to suit your tastes and needs.
- Modern Aesthetic: Wet rooms exude a contemporary charm, appealing to those who love modern design.
- Increased Property Value: Their modern and stylish nature makes wet rooms attractive to potential buyers.
Aging in Place
One of the significant benefits is that wet rooms provide the possibility of aging in place. Wet rooms have no steps, making them wheelchair-friendly. The open layout allows easy movement for those with mobility aids. Level access eliminates tripping hazards, ensuring safer entry and exit. Handrails and seating can be installed for additional support. Non-slip floors reduce the risk of falls for the elderly. Wide doorways accommodate wheelchairs and walkers comfortably. Simple designs make for easy navigation and use. Wet rooms can adapt to changing mobility needs over time. Here’s a list of a wet room’s role in facilitating aging in place:
- Wheelchair-Friendly: No steps ensure accessibility for wheelchairs.
- Open Layout: Offers easy movement for mobility aids.
- Level Access: Eliminates tripping hazards for safer entry and exit.
- Optional Installations: Handrails and seating can be added for extra support.
- Non-Slip Floors: Mitigate the risk of falls, especially for the elderly.
- Wide Doorways: Accommodate wheelchairs and walkers with ease.
- Simple Design: Ensures easy navigation and use.
- Adaptable: Can evolve to meet changing mobility needs over time.
How Do You Turn a Bathroom Into a Wet Room?
Transforming your bathroom into a wet room requires careful planning and execution to ensure aesthetic appeal and functionality. Below, we’ll walk you through the essential steps and considerations for a successful wet room project.
- Assess the Space: Measure your bathroom to plan the wet room layout.
- Waterproof the Area: Apply waterproof membranes to floors and walls.
- Slope the Floor: Ensure the floor slopes towards a central drain.
- Choose Non-Slip Flooring: Install non-slip tiles for safety.
- Install a Drain: Fit a suitable drain for efficient water removal.
- Tile Walls and Floors: Cover all surfaces with water-resistant tiles.
- Seal Properly: Use silicone sealant around the edges for a watertight finish.
- Consider Underfloor Heating: Install it for added warmth and to aid drying.
- Add a Glass Panel: Optionally, use one to define the shower space.
- Ventilate Well: Ensure good airflow to prevent dampness and mold.
- Check Plumbing: Ensure your system can handle the wet room requirements.
- Remove Obstacles: Clear the space of any existing fixtures that impede the wet room design.
- Secure Fixtures: Waterproof and firmly fix all bathroom fixtures.
- Light Appropriately: Use waterproof lighting fixtures for safety and ambiance.
- Accessorize: Add waterproof accessories like benches or storage.
- Inspect Regularly: Check for leaks or damp spots frequently after installation.
- Hire Professionals: Consult experts for design and installation to ensure quality.
Design Ideas
Wet rooms offer design freedom. You can choose from various tiles, colors, and textures. The absence of shower trays or screens opens up the space. This aspect allows for creative design choices.
Integrated Bench Seating
Add a built-in bench to the shower area. It provides seating and adds a functional design element.
Mosaic Tiles
Use mosaic tiles for the flooring or walls. They add texture and are slip-resistant, enhancing safety and style.
Rainfall Shower Head
Install a ceiling-mounted rainfall shower head. It offers a luxurious showering experience.
Recessed Wall Shelves
Create recessed shelves within the shower walls. They offer convenient storage without protruding into the space.
Freestanding Bathtub
Position a freestanding tub as the centerpiece. It provides a modern, luxurious touch.
Wooden Accents
Add wooden elements, like a vanity or shelving. They bring warmth to the modern, cool-toned palette.
Dual Shower Heads
Include both a fixed and a handheld showerhead. This combination caters to different preferences
Floor-to-Ceiling Tiles
Extend the wall tiles to the ceiling. This maximizes waterproofing and creates a seamless look.
Featured Project
This wet-room bathroom in Sudbury, Massachusetts, showcases a modern and minimalistic design. The space is open, with no separation between the shower area and the freestanding tub, creating a seamless transition. The large, light gray tiles on the walls and the small, mosaic-like tiles on the floor give the room a cohesive look while providing texture and slip resistance. The room includes a bench built into the wall, offering a practical seating area within the wet zone.
Natural light floods in through the frosted windows, maintaining privacy while illuminating the space. The room has multiple shower heads, including a rain shower, ensuring a luxurious experience. For functionality, there’s a handheld showerhead as well. Recessed shelves are subtly integrated into the wall, providing convenient storage for toiletries without intruding into the space.
The sleek, white, freestanding bathtub is a focal point, with a floor-mounted faucet adding to the room’s modern aesthetic. On the other side, a wide vanity with a wood finish brings warmth to the otherwise cool-toned room. The vanity is topped with a white countertop that extends over a large cabinet, offering ample storage. Above it, a geometric-patterned backsplash adds visual interest behind the wide mirror, reflecting light and contributing to spaciousness.
Recessed lighting in the ceiling ensures the entire room is well-lit, enhancing the airy feel. The design balances luxury and practicality, demonstrating attention to detail and an understanding of contemporary style.
View Project DetailsSummary
Wet rooms are a blend of functionality, style, and modernity. They suit various tastes and needs. While they have some downsides, their benefits often outweigh them. They represent a forward-thinking approach to bathroom design. A wet room could be the perfect choice if you’re considering a bathroom renovation.
Remember, professional installation is crucial. It ensures the longevity and effectiveness of your wet room. With proper planning and design, your wet room can be a highlight of your home. It’s not just a bathroom; it’s a statement of style and practicality.
Hire a Luxury Bathroom Remodeler
Ready to transform your bathroom into a stunning and accessible wet room with Feinmann? Don’t wait any longer to experience the benefits of a modern and stylish bathroom space. Our expert team is here to guide you through every step of the remodeling process.
Schedule a Project Inquiry Phone Call

