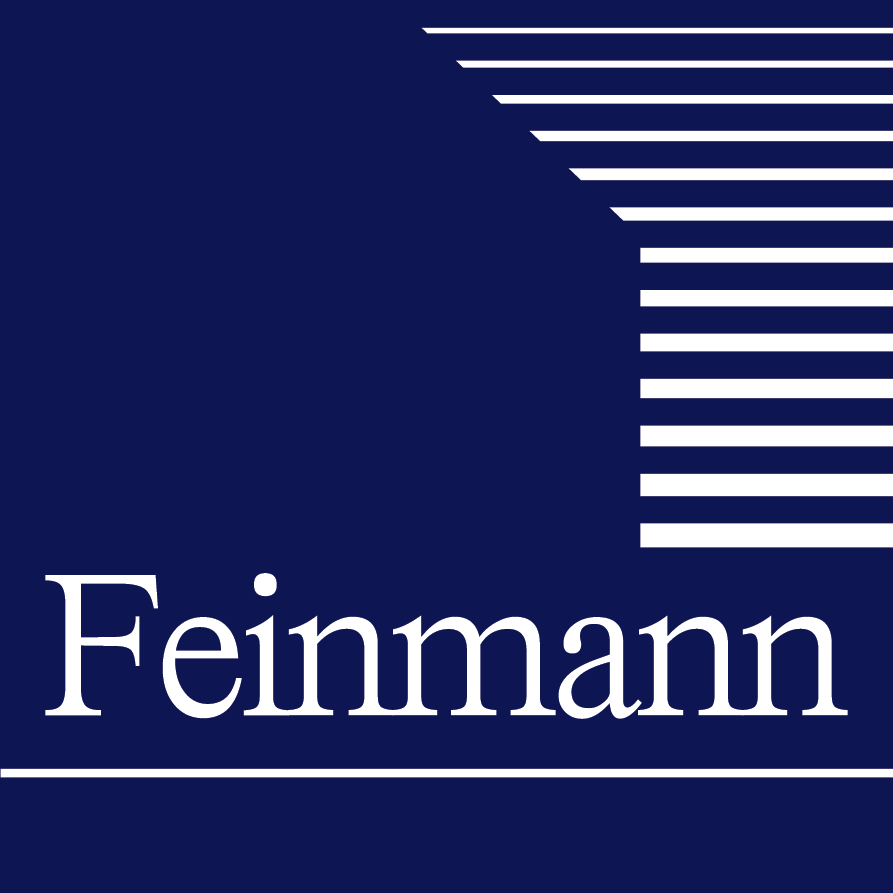When remodeling your kitchen, you want to make sure it fits both your style and needs. As a result, it’s essential to plan for your kitchen renovation thoroughly. First, you should focus on the function. For instance, you need to determine the issues you have with your current kitchen and what solutions could solve those problems. Afterward, you should turn your attention to the design and look of the space. You can accomplish this step by thinking about the colors and styles you want to integrate into your kitchen design. That said, designing and remodeling your kitchen is stressful and requires much research and decision-making. To make this process easier, we showcase a collection of luxury kitchen design ideas that we have used on many of our projects.
See our top kitchen design ideas…
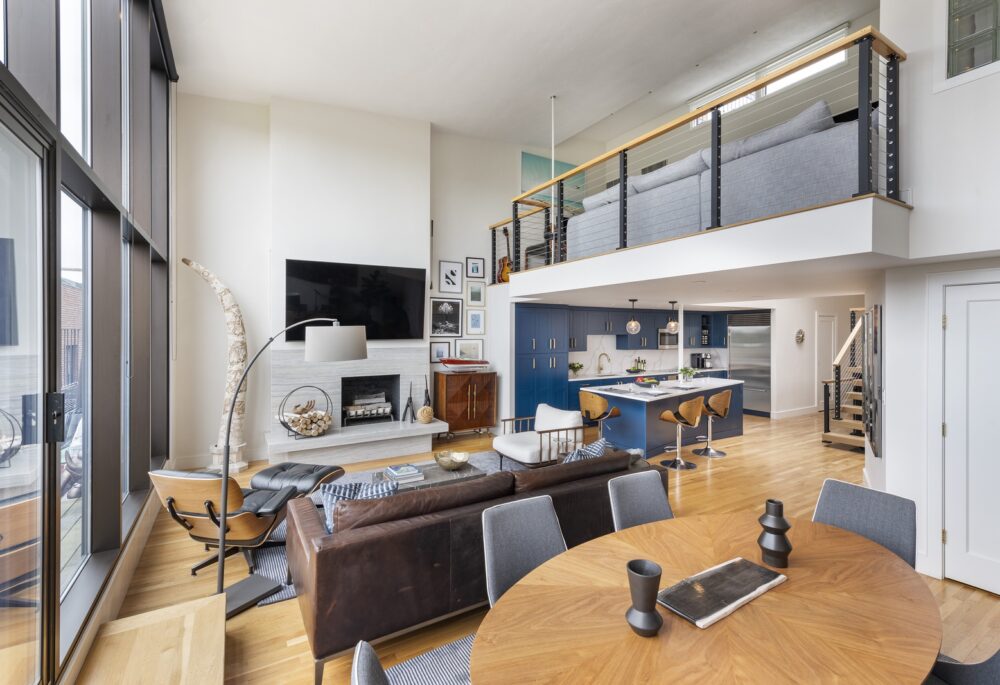
Open Floor Plan
When remodeling your kitchen, you may want to consider investing in an open floor plan. Multi-functional in nature, an open floor plan means that inhabitants and guests alike move around the space with ease, making living and entertaining easier.
Take inspiration from Blue Haven’s open floor plan which expands to a multi-functional space. Ideal for entertaining, the new space opens the sightlines to the family room, dining room, and hallway.
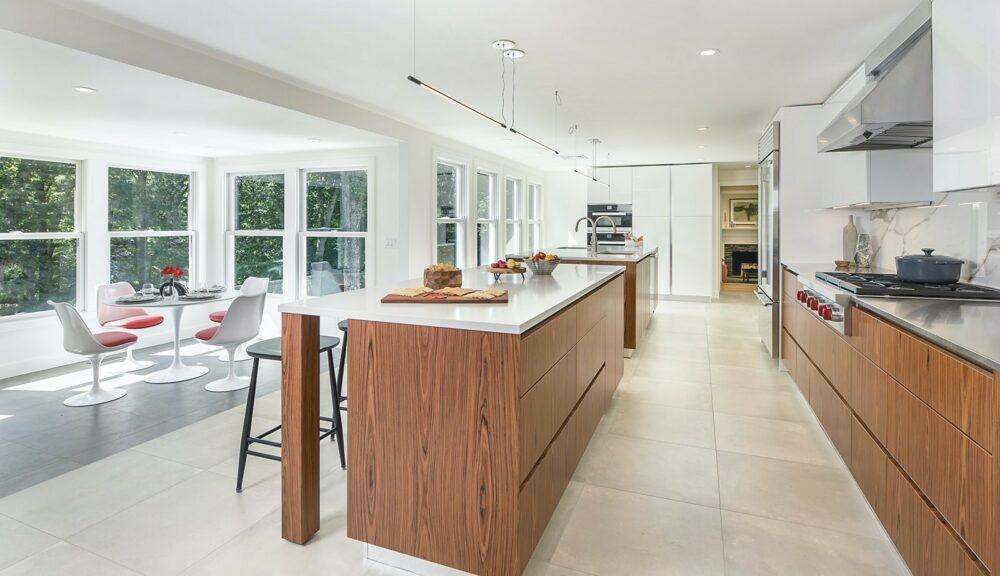
Dual Islands
Duar Islands are a high-end kitchen design idea. They provide an extra counter and storage space and improve the flow of the entire kitchen. Generally, one of the islands is for preparing and cooking food, and the other is for eating and socializing.
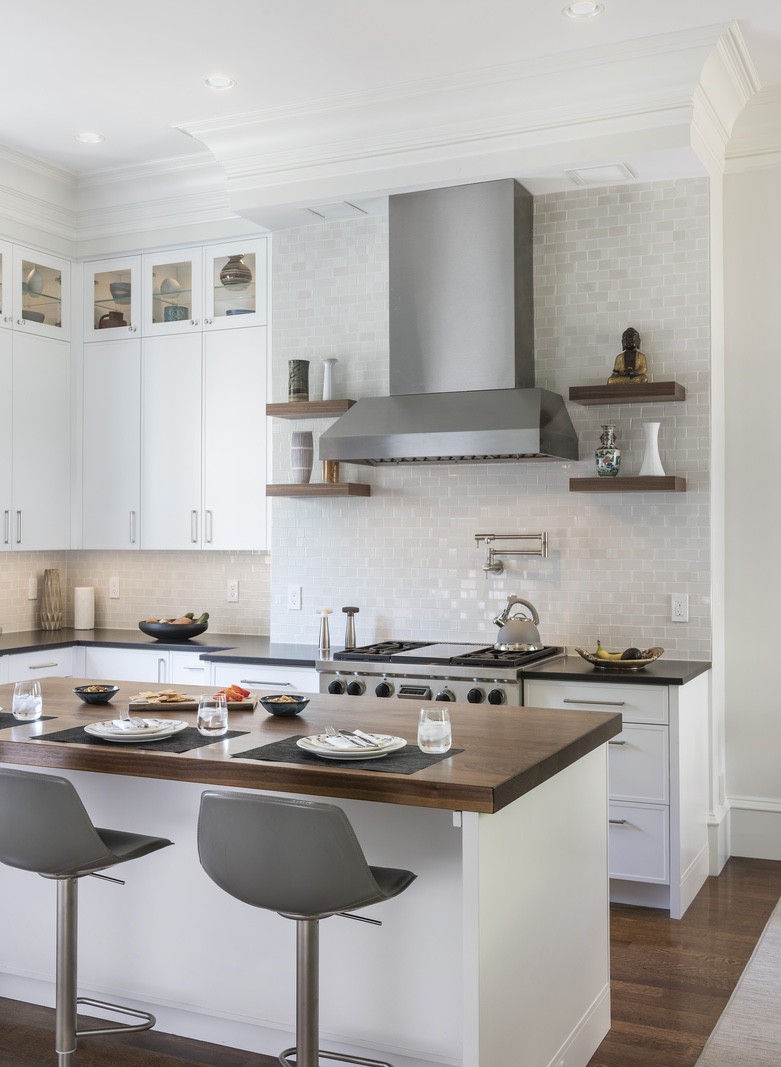
Display Cabinetry
Display cabinetry is an excellent feature that will elevate your kitchen design. Generally, this type of cabinetry gets used to showcase a collection of decorative objects that build upon the style of your space. That said, the possibilities with display cabinetry are endless
For example, we added display cabinets around the perimeter near the ceiling in the project showcased. This feature helped draw your eye towards the beautiful stacked molding.
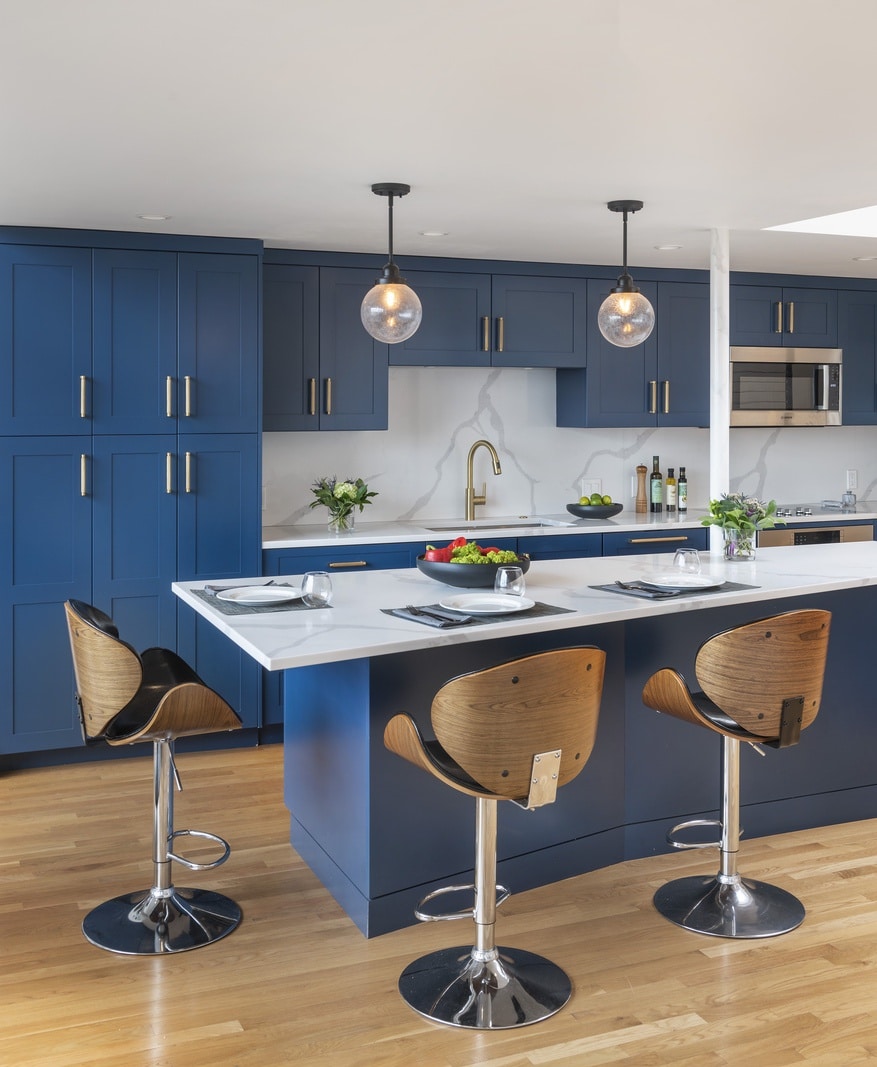
Elegant Hardware
Hardware is an important kitchen design feature that too often gets overlooked. In reality, the right hardware can accentuate your kitchen’s design and bring a heightened touch of elegance to the space. For example, we modernized this Blue Haven kitchen by incorporating satin brass sink fixtures and cabinet handles that blend seamlessly with the contemporary cabinets.
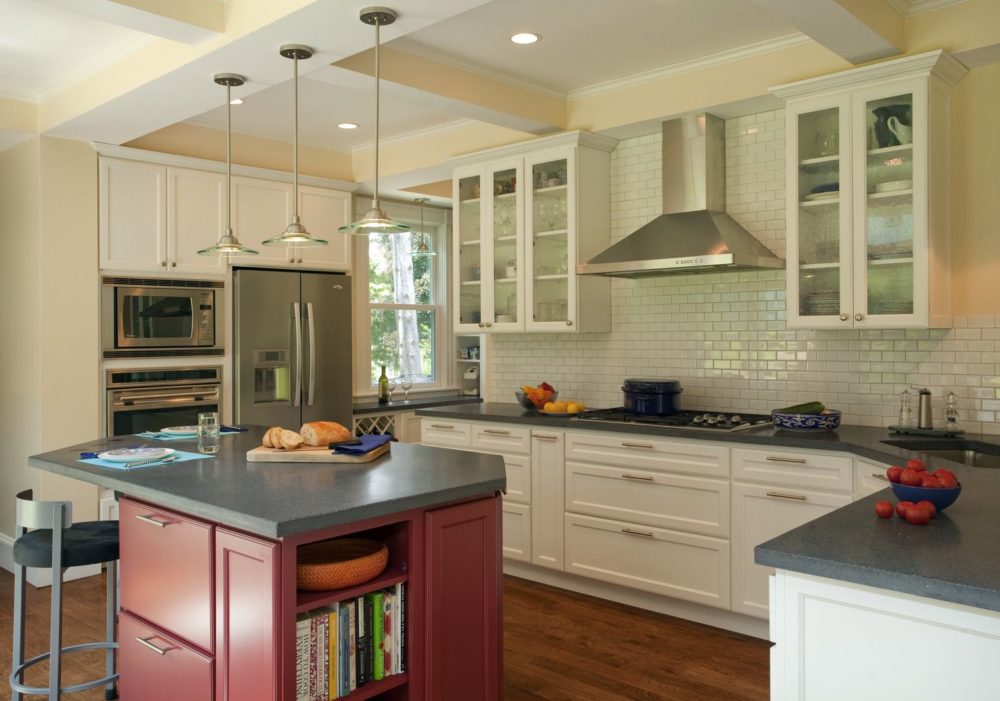
Subway Tile
Subway tiles gained notoriety around the turn of the century when New York City used them for the walls in their underground stations and tunnels. Since then, subway tiles have become a popular fixture in kitchens. Because these tiles come in a wide range of colors and finishes, you can integrate them into any interior. As a result, homeowners go with subway tiles for their design flexibility.
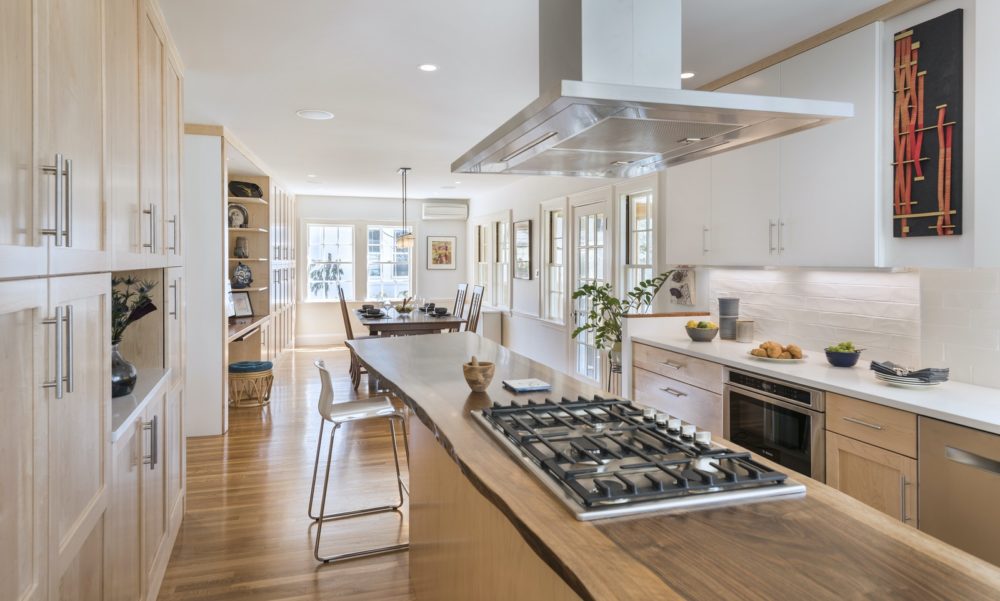
Reclaimed Wood
Reclaimed wood is recycled or repurposed wood from old buildings and structures. Furthermore, reclaimed wood is often an excellent fit for restoration projects and sustainable construction. In addition, this type of wood can add a warm and rustic feel to your space.
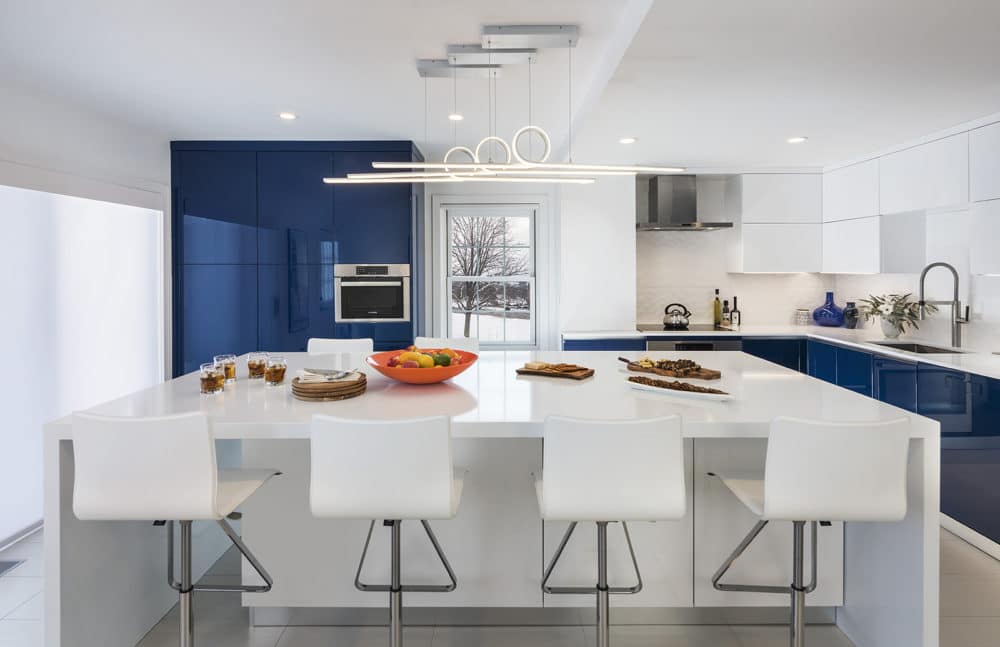
Targeted Lighting
We recommend integrating task lighting into your kitchen design. Task lighting is essential because it illuminates areas of your kitchen where you carry out tasks. For example, your sink, stove, island, or cabinets are excellent areas for task lighting.
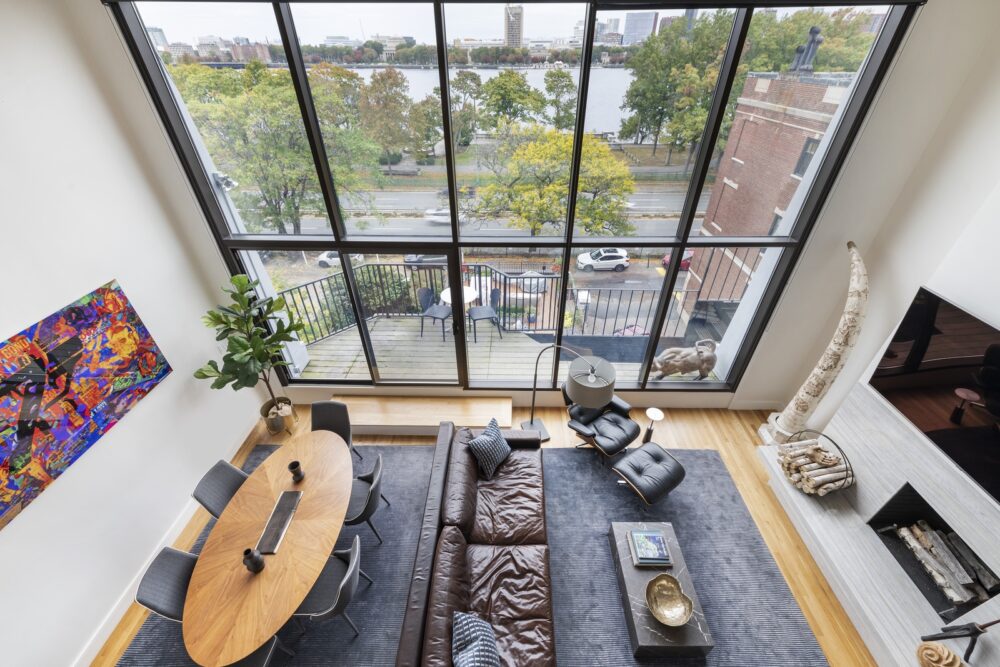
Panoramic Views
Increase views, vision, and resale value – panoramic views are on just about every renovator’s bucket list. Bringing panoramic views to the kitchen elevates the space’s aesthetic appeal and mood. Just think of cooking dinner while taking in serene sunset views.
Take for example our Blue Haven project. We renovated this once trapped in the 80s fourth-floor condo into a bold contemporary design with panoramic views of the Charles River. The space now boasts stunning views from anywhere on the first floor.
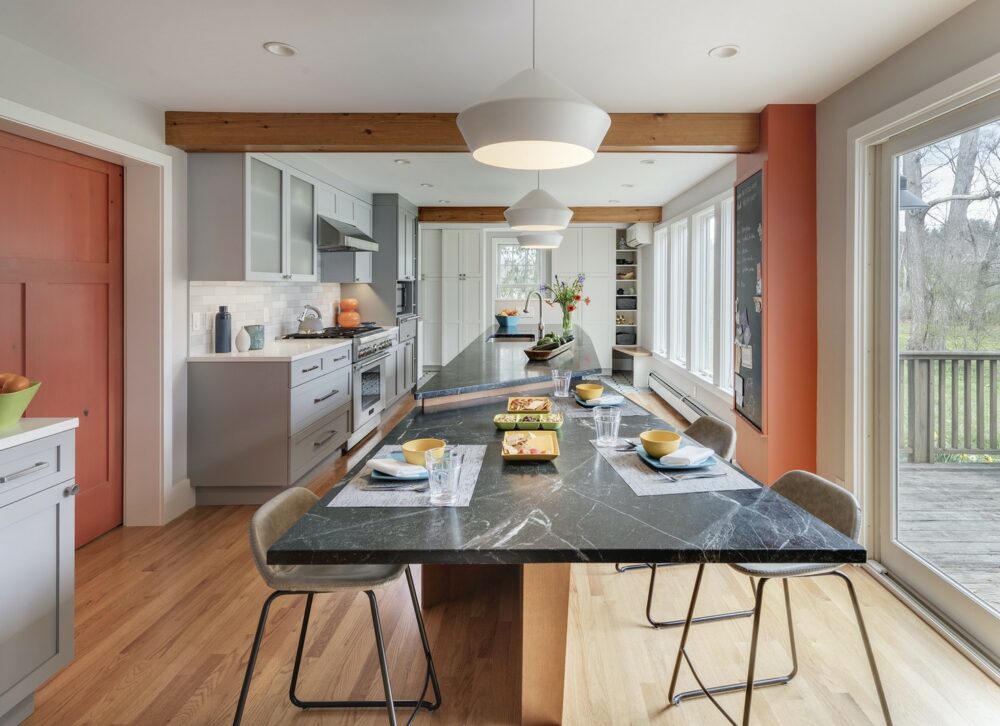
Grand Islands
Grand Islands originated in farmhouses for the use of kneading dough and carrying out daily chores. Fast forward several decades and grand islands are still a standard fixture in kitchen design. Between additional space for cooking, eating, and entertaining, this feature brings a vast amount of utility to an area.
View Project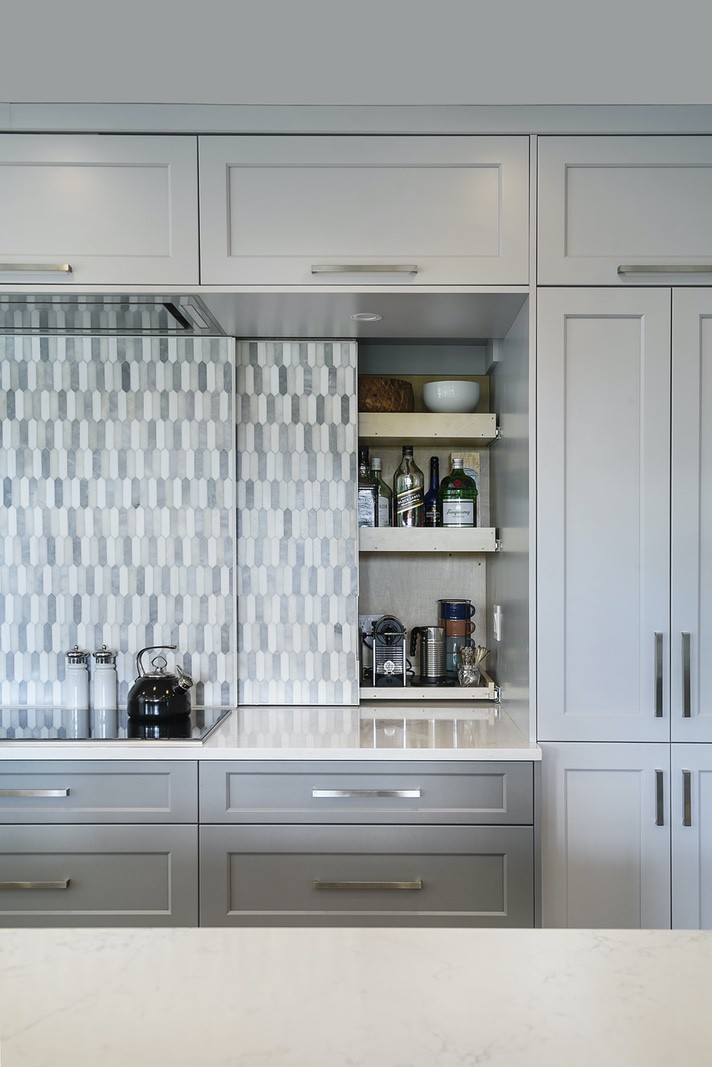
Hidden Storage
Hidden storage areas in your kitchen design are the best and provide multiple benefits! First, they create extra storage. Second, they allow the homeowner to conceal the clutter of food and cooking items. And third, this feature keeps your kitchen looking clean and stylish. In addition, there are many ways to integrate hidden storage into your kitchen. For instance, you could have a door that looks like a cabinet or a sliding wall that blends into the tile or backsplash.
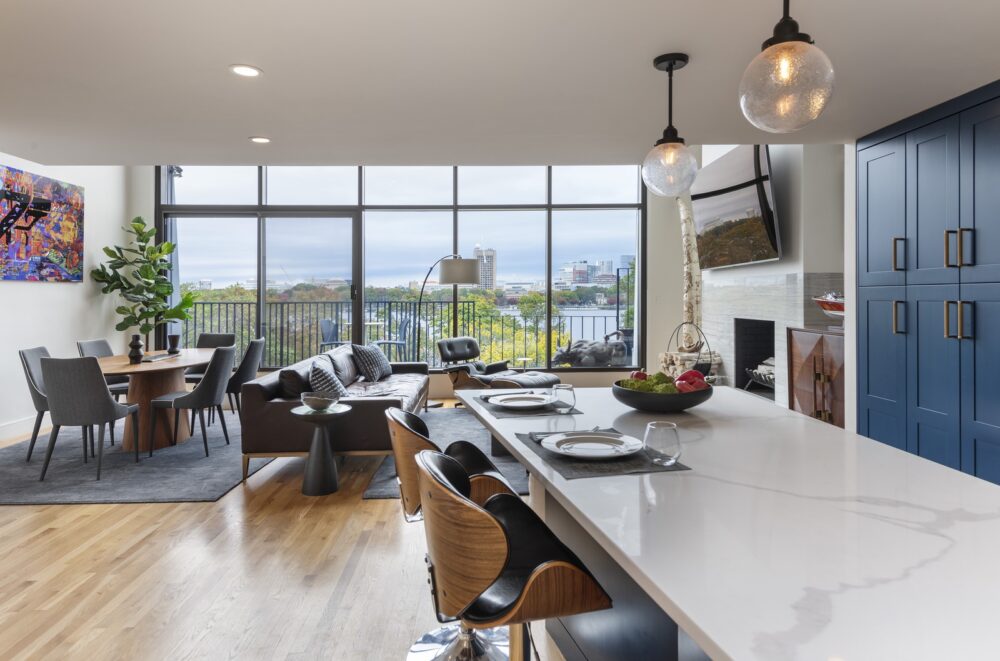
Contemporary Design
The remodeling process provides an ample opportunity to elevate your kitchen design. Many people opt for a contemporary design, which mix modern design with minimalism such as display cabinetry, sleek fixtures, and wood accents.
For example, we took this once outdated kitchen and modernized it with a contemporary design that continues into the living room, where we renovated the fireplace and surrounded it with natural colors to match the updated aesthetic.
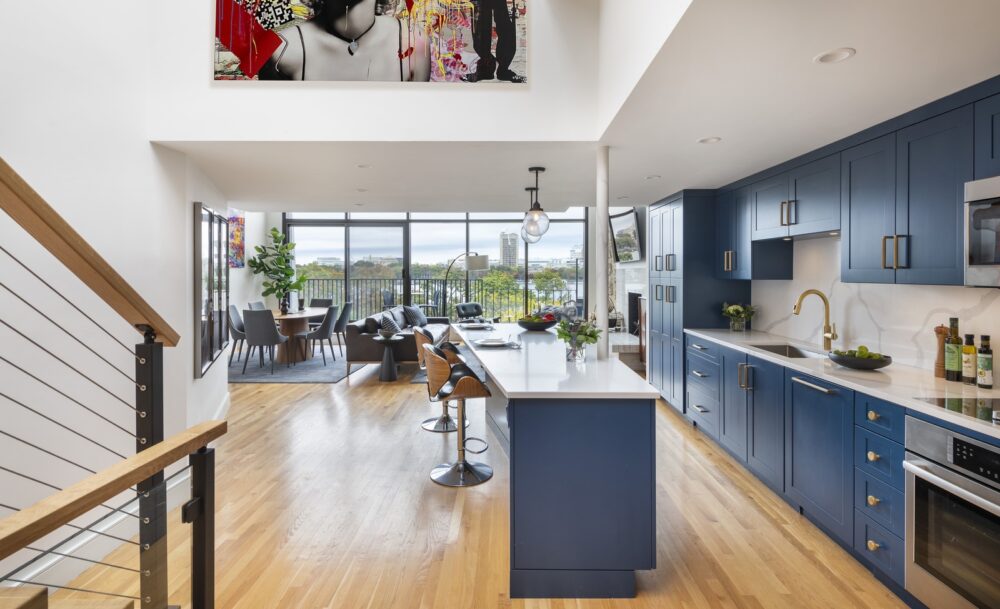
Bold Colors
Kitchen remodeling presents the perfect opportunity to inject some beautifully bold pops of color into your new space. It’s an excellent kitchen design idea that’s best contrasted against a more muted white, cream, tan, or beige backdrop. For example, we used crisp, marble white counters to create a harmonious contrast between edgy blue cabinets in our Blue Haven renovation. Furthermore, we elevated the space’s fireplace with Zebrino Grigio Italian marble features horizontal striping of brown, gray, blue, cream, tan, and beige.
