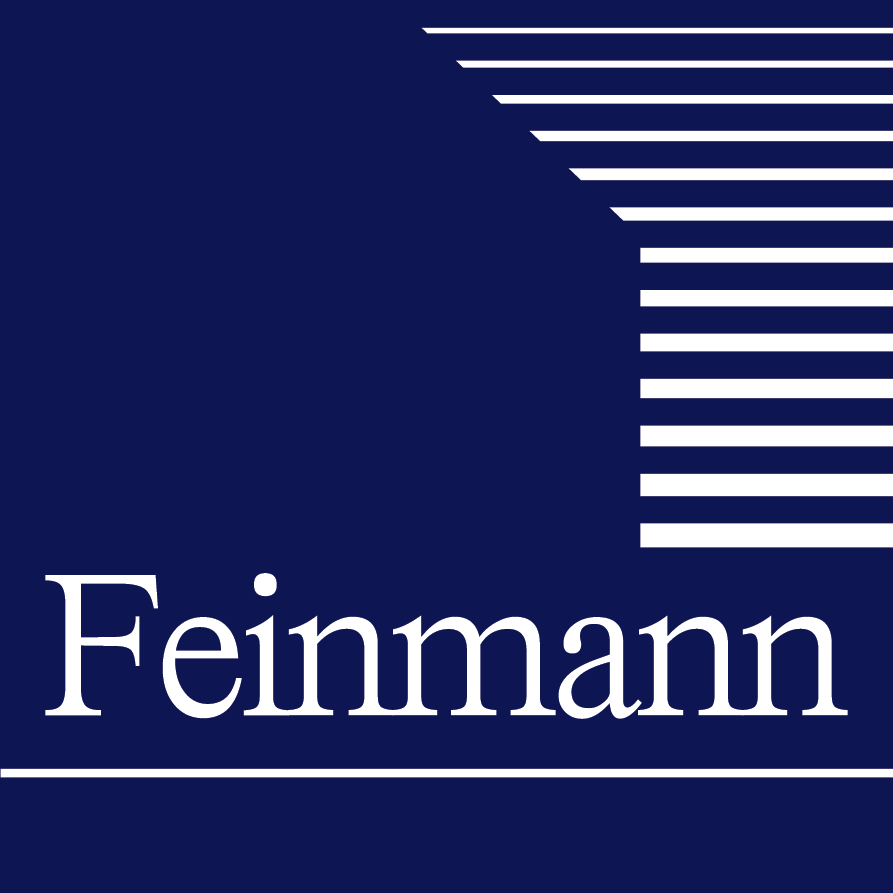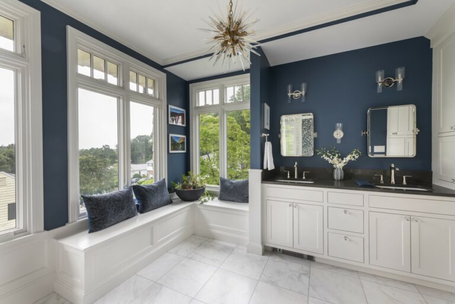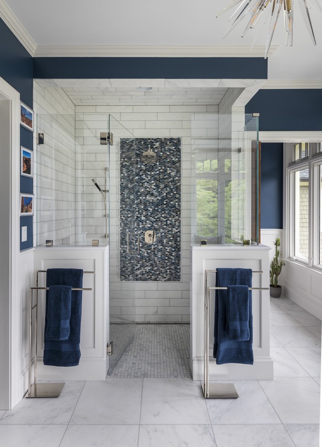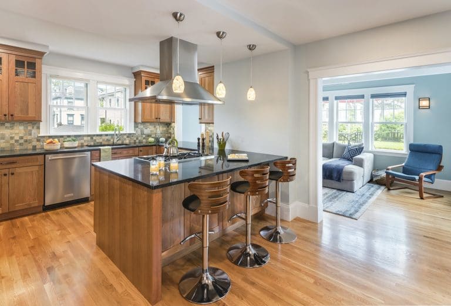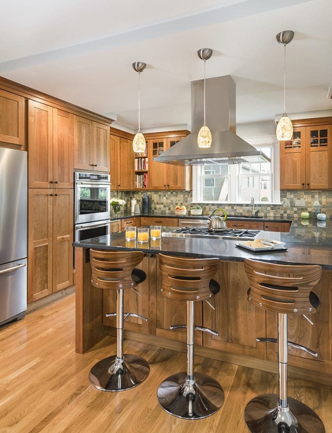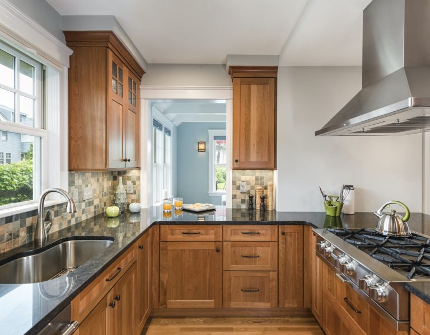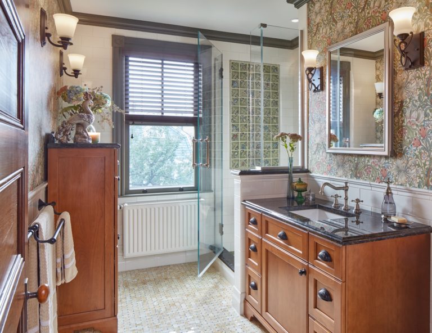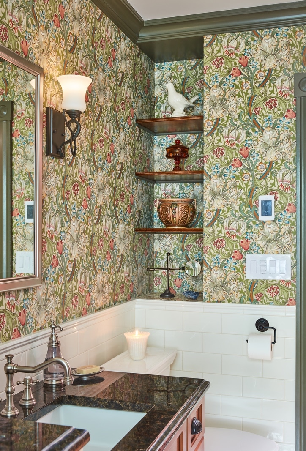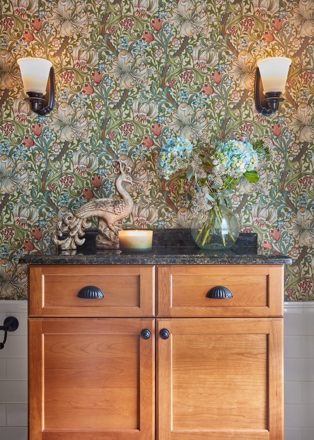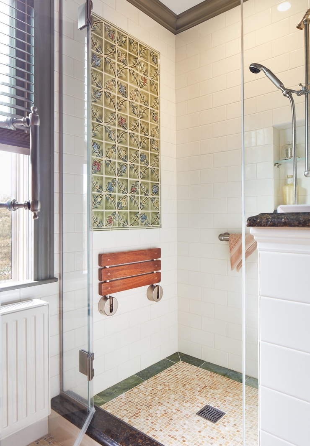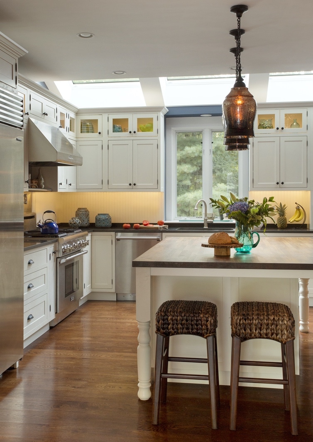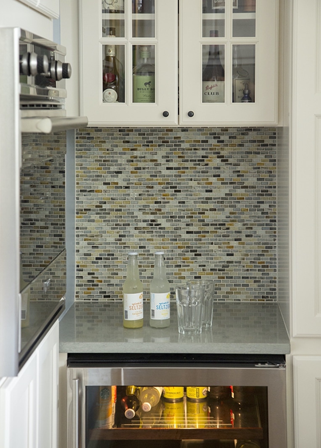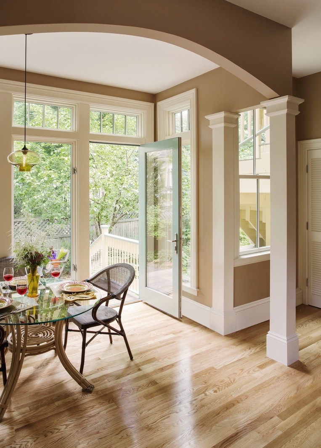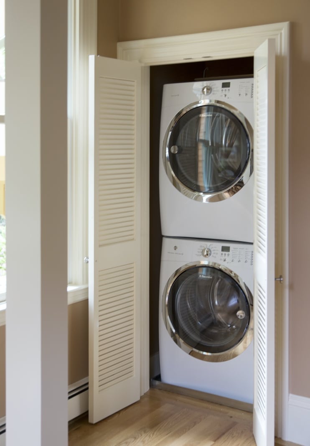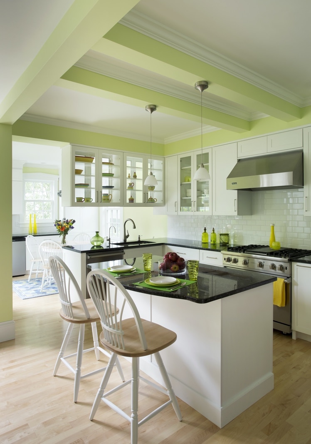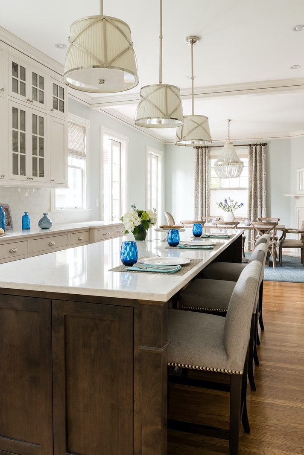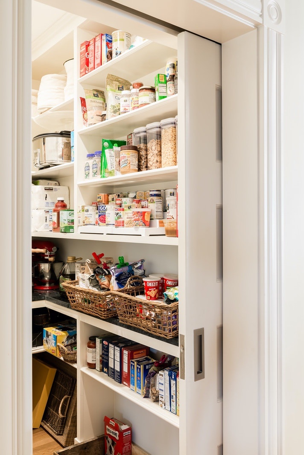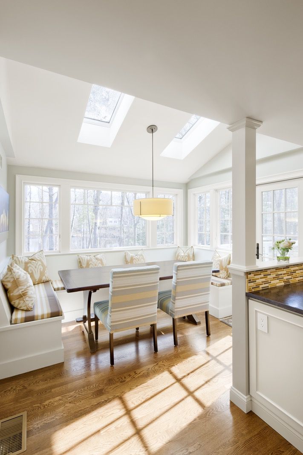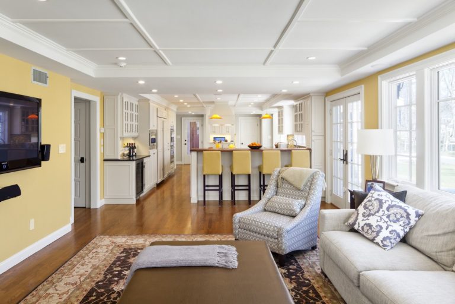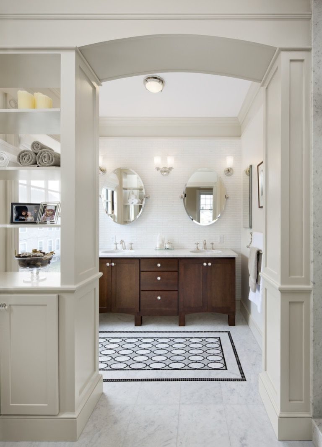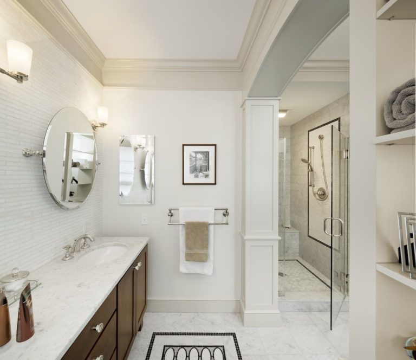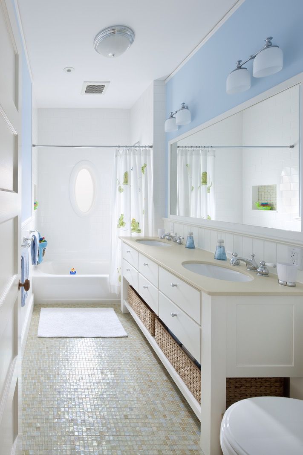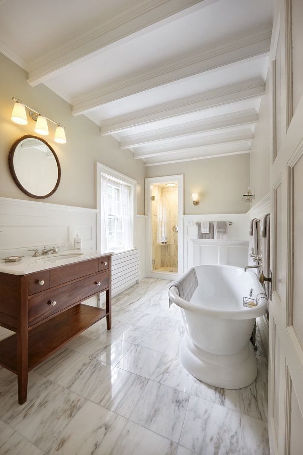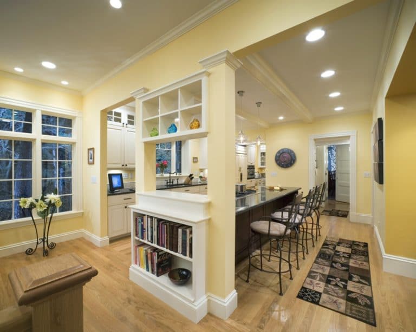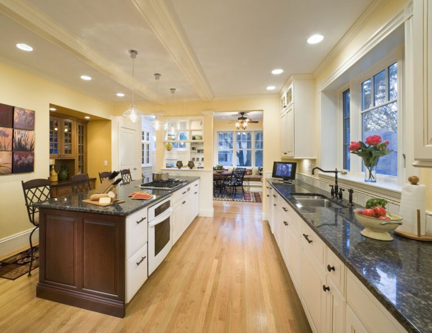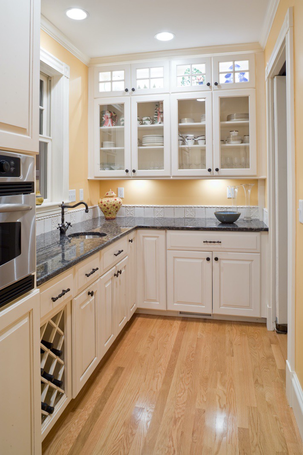Tudor Revised
Location: Winchester
View Project
Feinmann revitalized a cherished Tudor-style home in Winchester, Massachusetts, enhancing its historic charm with modern amenities. The entryway now boasts a raised ceiling with a new light fixture, a refreshed front door, and elegant tile flooring. Structural reinforcements were added during the renovation, including steel beams cleverly disguised within a stylish squared-off archway. The kitchen received a complete overhaul, featuring semi-custom Greenfield cabinetry, a herringbone tile backsplash, and a statement hutch with antique mirrored glass. Period-appropriate seating goes with a functional island, maintaining the Tudor aesthetic. The family room expanded into a former porch, integrating custom millwork and a Greenbrier ... read moreThe Great Escape
Location: Newton
View Project
Feinmann created a gorgeous master bathroom in this Queen Anne-style house. We accomplished this by reconfiguring the layout and integrating elements that retain the home’s original charm, character, and integrity. Challenges The original bathroom area had the following issues: The layout was disconnected and dysfunctional. It consisted of two separate spaces that did not deliver cohesive livability. The space included little storage space. For instance, two sinks had no countertops or areas to store toiletries. The bathroom had many inconvenient features. Such elements were a steam heater that took up vital space, a tiny shower that was not enjoyable to ... read moreVictorian Beauty
Location: Arlington
View Project
Feinmann restored the exterior of an 1885 Victorian home that had deteriorated over the years in Arlington, Massachusetts. Between fixing and improving the front and back porch, Juliet Balconies, shingles, panels, and intricate design elements, we brought back the home’s original splendor. We first focused on restoring the front and back porches by repositioning the stairs, reinforcing the brick and wood support posts, installing pressure-treated framing and mahogany decking, and fixing its existing handrails and roof structure. Feinmann then shifted attention to the house’s design details by replacing all the balusters, posts, spindles, and corbels that give the outside its ... read moreElegant Craftsman Home
Location: Arlington
View Project
Feinmann was hired to transform this traditional Craftsman home by designing a more functional kitchen for entertaining, adding a family room addition, moving and remodeling the first-floor bathroom, and finding a better solution to connect their home to their yard for ease of use. The kitchen was awkwardly separated into a long narrow room with the oven and storage, and the refrigerator in a separate room next to the bathroom, creating an unfavorable environment for entertaining, never mind function. We remodeled the kitchen by opening up the two separate spaces and relocating the full bathroom to a powder room. This ... read moreA Charming, Rustic Four-Season Room
Location: Lexington
View Project
Feinmann transformed this once worn-out, screened-in porch into a light-filled, four-season sunroom for year-round living for a family in Lexington, MA. The new space features stunning, knotty pine floors and a vaulted ceiling, creating a rustic charm that blends seamlessly with the outdoors. The beautiful doors (by Marvin Integrity) feature clean lines and more glass to prioritize views, for a streamlined sliding door with a contemporary feel, as well as maximum durable with low maintenance. Finishing off this relaxing sunroom is a mini-split for heating and an elegant wrap-around stair that allows the homeowner to showcase plants and flowers ... read moreBritish Arts & Crafts Bath
Location: Waltham
View Project
Waltham A previous client called us to renovate a bath in their Waltham Highlands home. The house has a storied history. Built in 1900, the home was originally part of a farm near the Central Mass Railroad. There is still an old train station nearby. The house is closest to a Victorian Shingle – popular in the United States from 1840 to 1900. Although the goal was to update the bathroom, the homeowners still wanted to keep a period feel in the space. We worked with her to choose components that reflect the period but with all the modern convenience’s ... read moreVenerated Victorian
Location: Newton
View Project
Victorian houses were a popular style in the late 1890s in Massachusetts, but they rarely conform to our modern standards of use and convenience. The owners of a Newton Victorian of the same period came to Feinmann to update two bathrooms and add laundry on the second floor while maintaining the revered ambiance of the house. Additional storage and closet retrofits were another priority. Swapping the original master bath with the family bath enabled Feinmann to reconfigure the second story, moving doorways and closets to satisfy the goals of the project. Adding 15 square feet to the master bath permitted ... read moreBoston Colonial
Location: Boston
View Project
A couple who had recently purchased a 1960s Colonial in Boston came to Feinmann looking to renovate the kitchen, open up the space, and improve the first floor layout and circulation. The traditional center-hall Colonial floor plan meant there were walls dividing every room, with an intrusively located powder room opposite the entry, making the passageways feel dark and narrow. At the rear of the house was a beautiful deck/pergola looking onto an intimate backyard. If the powder room could be relocated the whole back of the house could be liberated from its poorly apportioned spaces, thus making the house ... read moreBright New Kitchen Hub
Location: Burlington
View Project
Having worked extensively in the home of a Burlington family of six, Feinmann was ready when the clients wanted to upgrade and brighten their kitchen. The plan included slightly expanding the home’s footprint. In a previous renovation, Feinmann had built a screened porch off of the kitchen’s eating area and remodeled the family room (with a half wall separating the kitchen table and family room). The eating area was to remain unchanged except for the new wide-plank oak flooring beneath and a new chandelier above. The main focus of the renovation was the U-shaped kitchen workspace. The 53 square foot expansion ... read moreDoctored Home Renovation
Location: Boston
View Project
Owners of a Colonial Revival house in the heart of Boston, MA came to Feinmann looking to improve first-floor circulation and renovate the kitchen and pantry. The existing kitchen of this historic home – part of “Doctor’s Row” – lacked contemporary style and function. It had no access to the living room but was connected to a pantry. The original back door and hallway were awkwardly located in relation to the rest of the house. Additional problems included a rarely used back staircase and old heating ductwork taking up valuable space. The solution the design/build team at Feinmann devised was ... read moreA Kitchen Oasis
Location: Jamaica Plain
View Project
Clients we had worked with previously asked us to reconfigure the first floor of their Jamaica Plain Victorian so that they had better views and access to their wonderful urban garden. They wanted to update the kitchen with a bigger eating area as well as modernize a full bath, all within the same footprint. Access to the garden was through a back hall, separated from the kitchen, where a non-functioning chimney was blocking views to the rear of the home. Removing the chimney and incorporating space from the original back hall and an abutting closet achieved a redefined connection to ... read moreHome Refresher
Location: Newport
View Project
The owners of a historic summer home in Newport, Rhode Island sought to update their kitchen, enlarge their small family room and create an area comfortable for entertaining family and friends. Without changing the footprint of the home, our design team came up with an imaginative way to open up space and satisfy all of the project requirements. Flipping the location of the kitchen and family room, and taking down a wall between the two spaces, resulting in an entirely novel floor plan. The original layout had a bathroom off the family room and a large laundry area off the ... read moreMore Room to Grow
Location: Arlington
View Project
The owners of an 1880s Victorian in Arlington returned to Feinmann to reconfigure their first floor, connecting the old, small kitchen with the existing dining room. They asked for a large island with seating and a walk-in pantry as part of the renovation. The wall between the kitchen and dining room was removed to create a more open floor plan. Feinmann had previously created a new, award-winning master bathroom and family bathroom for this client. As their family continued to grow, they began planning their next big project. Additional requests included providing access to the backyard and refinishing the back ... read moreStately Splendor
Location: Belmont
View Project
The owners of a stately Queen Anne Victorian in Belmont envisioned a new kitchen that was larger and more functional than the existing. Given the extraordinary rear yard area with a classic barn at one side, we designed our renovation to take advantage of the prime views of their lovely backyard, thus creating a new kitchen that was spacious and filled with light. The first floor was a warren of dark, small rooms. By expanding the footprint of the kitchen and creating a new hallway bordered with three sets of sliding glass doors, the interior now has a sense of ... read moreWork and Play Space
Location: Belmont
View Project
A retired MIT professor and his wife were seeking to find a home for his extensive library of books. Thinking to renovate their attic for that purpose, they approached Feinmann about the project. Taking into consideration their desire for a larger backyard play space for their grandchildren, and the poor condition and configuration of their existing garage, the library found its spacious home over a new garage, relocated and re-designed to accommodate their program. To connect the new garage-library to the old house, an architectural link had to be designed so that both looked as if they belonged together. The ... read moreUrban Renewal
Location: Boston
View Project
When our clients acquired this classic Beacon Hill condominium overlooking Boston Common, they sought collaboration with Feinmann Design/Build to renovate the entire space. The lack of connection between the kitchen, located in the back of the home, and the living and dining rooms, was the focus of the redesign. Also on the wish list was a new bedroom and a second family bathroom to be located in the area of the existing kitchen. The resulting plan for this extensive renovation was an updated floor plan to match our client’s modern lifestyle, while retaining much of the home’s original detail. Connecting ... read moreConnecting Spaces
Location: Weston
View Project
Our clients struggled with the fractured layout of their traditional Tudor style home in Weston, MA. Typical for the period in which it was built, the series of undersized and unconnected rooms, particularly the kitchen, was literally cramping their style. The homeowners were seeking to reconfigure the space, making room for larger gatherings while maintaining the intimacy of separate individual spaces. A truly collaborative process between the homeowner and our design team resulted in the blending of formal and casual design, transforming spaces into bright and flexible living areas that allow for both intimate family dinners and a party for ... read moreRoom to Grow
Location: Arlington
View Project
A growing family and the need for more space brought the homeowners of this Arlington house to Feinmann. As was common with Victorian homes, a shared bathroom was located centrally on the second floor. Professionals with a young family, our clients recognized the need for a master bath for themselves and a more practical family bath for the children. The design challenge for our team was how to find a way to create both a master bath and a family bath out of the existing family bath, master bath, and an adjacent closet. The solution had to consider how to ... read moreElegant Bathroom
Location: Winchester
View Project
This Winchester family hired Feinmann to renovate a guest bath in their 1986 Tudor-style home. The room, while fully functional, lacked the elegance and modern touches that the homeowner wanted for their guest suite. Working together with Feinmann, they described their goal: to maintain the integrity of the room’s character while updating its fixtures and style. To create a room that felt both contemporary and authentic to the rest of the home, we began by deciding what original elements should be kept, and what should be updated. The beamed ceiling was original to the home and in excellent condition, so ... read moreMultiple Projects
Location: Newton
View Project
As is often the case with Feinmann’s clients, this Newton family commissioned us to assist them multiple times over the years on various projects. We collaborated with them on the renovation of their kitchen, attic and master bathroom. We were first asked to create a kitchen befitting this turn-of-the-century home, one which would allow the family to cook and entertain more stylishly. The existing home, like so many of this era, was a warren of small, dark, cramped rooms. The design scheme includes an addition which transforms the existing kitchen and nearby servant’s quarters into a light-filled and highly usable ... read moreRoom With a View
Location: Manchester
View Project
Despite its prime location on the water, this house in Manchester-by-the-Sea wasn’t taking full advantage of the scenic views. The homeowners often found themselves relaxing on the sun porch, which faced the water, rather than in the living room behind it. Now, after a dramatic remodel, they enjoy that pleasant, sunny ambiance in the comfort of a sophisticated waterfront living room. To let in the view, the Feinmann team removed a wall and chimney between the living room and the sun porch creating one large space. The new 750-square-foot living room features multiple seating areas, oriented around the hearth and ... read more1890s Renovation
Location: Lexington
View Project
The homeowners asked Feinmann to restore the façade of their 1896 Victorian house to its exact original condition. Since photos and blueprints are typically not available for a house of this era, this type of restoration is often done by guesswork. But in this case, we were fortunate enough to have a set of hand-architectural drawings bound in a leather scroll, which our client provided. This proved to be a benefit and a challenge. Renovations over a period of many decades created a façade that was almost unrecognizable to the original structure, based on the architectural drawings. However, it soon ... read moreVictorian Re-Envisioned
Location: Newton
View Project
This Queen Anne Victorian was grand in appearance, but the interiors had been awkwardly remodeled. The homeowners challenged Feinmann to create a functional, modern living space while preserving the charm of the home. The 700 square foot addition actually added the functional equivalent of 1,000 square feet of usable space, creating a much better spatial flow. The extended porch element is the most striking feature of the exterior, enforcing the old-world charm of the house. The concept was to wrap the porch around the house, pushing out the existing walls to create an enclosed living area within the extended porch ... read more

Traditional Home Remodeling Gallery
- Cambridge, MAWe loved having entire Feinmann team in our home and appreciated them treating it like it was their own. The work they did is all over-the-top gorgeous. They coached us to select products and finishes that will last a lifetime (and through our toddler), and the craftsmanship with which it was all executed certainly will hold up to time. I admire daily the integration of existing and new, and regret only that in time I’ll likely forget which is which. Feinmann is masterful at what they do. I really can’t say enough nice things about them, and their work.
- Leveling Up for Grand EntertainingFrom start to finish of the project our ideas were heard and creatively addressed. The quality of the final results are even better than we imagined. Our home feels completely new and we love the improved living space! As far as the team, they are fantastic, personable, timely, has great ideas and always seem to stay calm and in charge, ready to problem solve. The carpenters are a delight to work with and the quality of their carpentry and building skills are impressive, always smiling and offering a “can do” attitude.
- European, Contemporary Kitchen RemodelFeinmann is a top-notch company in every category! We have worked with them on three separate occasions: a complete kitchen remodel (2017), three bathrooms (2016), and a room addition (2011). Working with the Feinmann team was truly a great pleasure! Everyone in the company is committed to quality work, the projects were run proficiently and professionally, they provided the highest quality workmanship, and we always received timely responses to our questions and concerns. My wife and I would consider no-one else for our new project!
- Hosting Haven Meets Artistic AnglesWe are very happy with the experience we had with Feinmann in what was a pretty extensive remodel. First of all, their design team truly developed a great vision for the house, beyond what we had imagined. Through the remodel, which by its nature is an arduous process (living without a kitchen for a while), the Feinmann team was very collaborative and supportive, managed well and the results have truly transformed our house. We’re extremely happy with the outcome.
- White, Waves and Blue KitchenFeinmann took a real interest in building a kitchen that would fit the design of the house and meet our needs. That was when we knew that they were the best choice for us. Anyone can rip out a kitchen and put in some new counters and cabinets, but we wanted someone who cared about design, style, and function.
