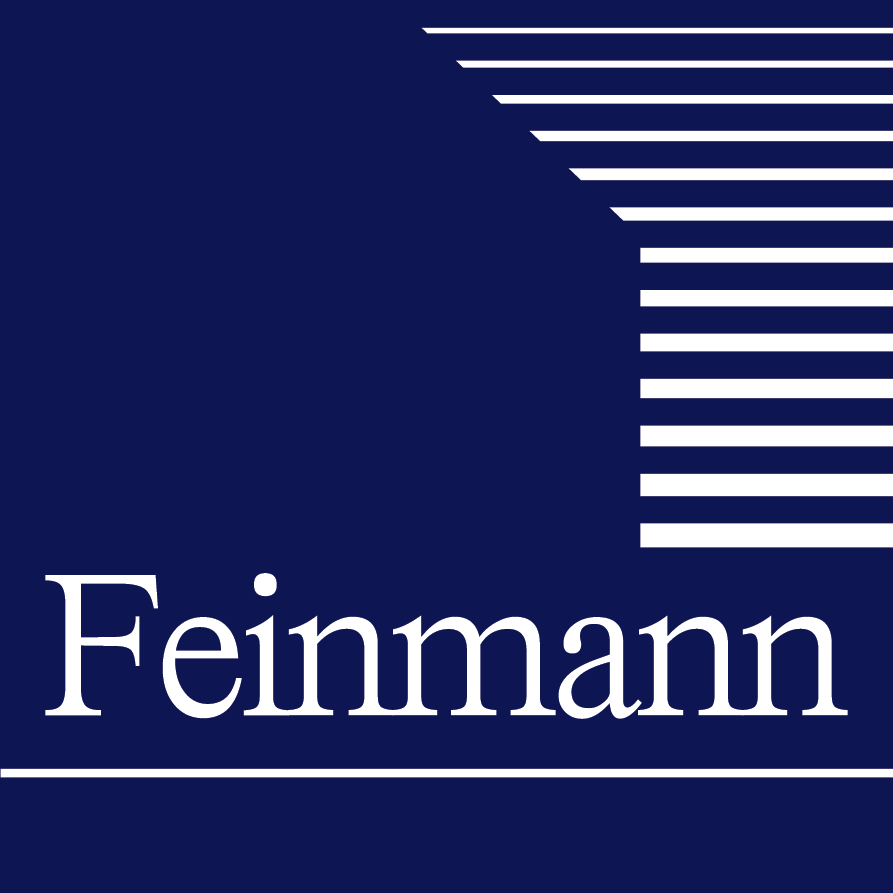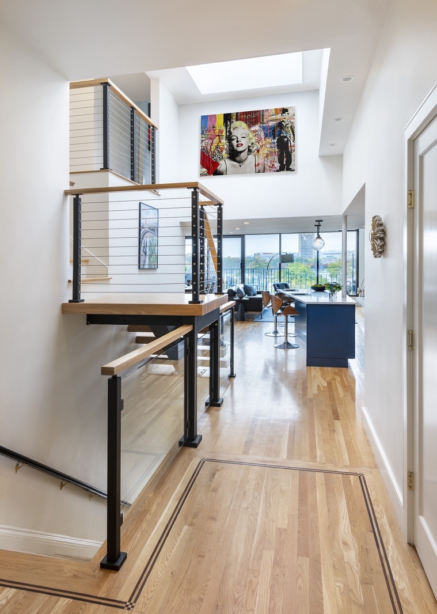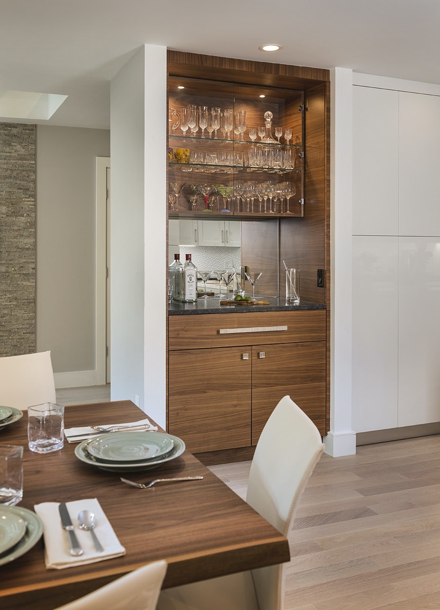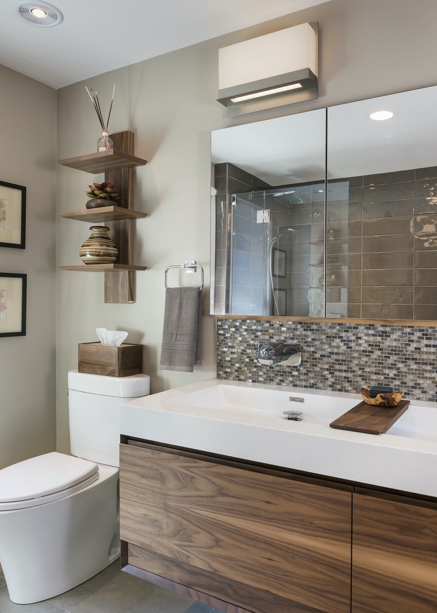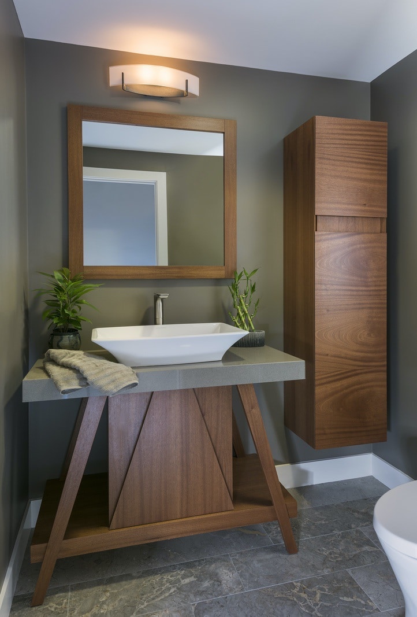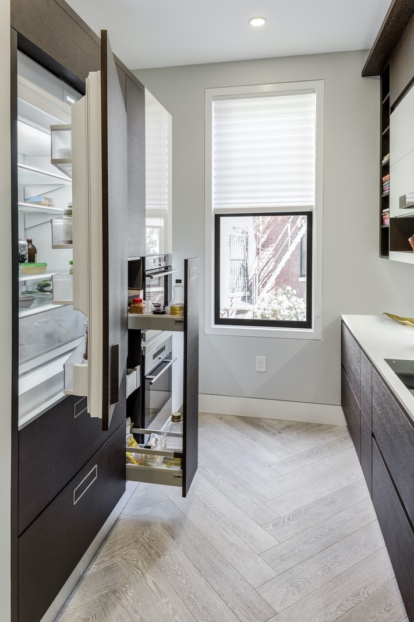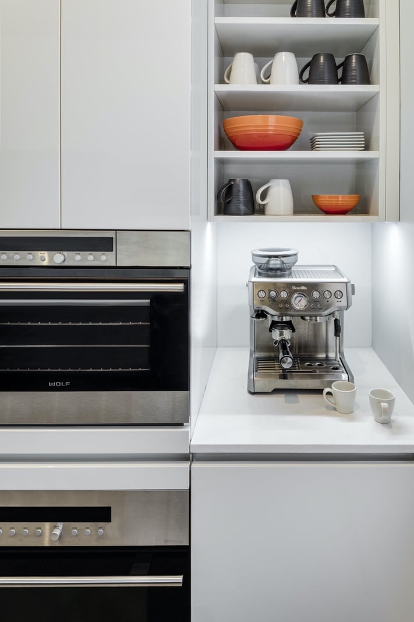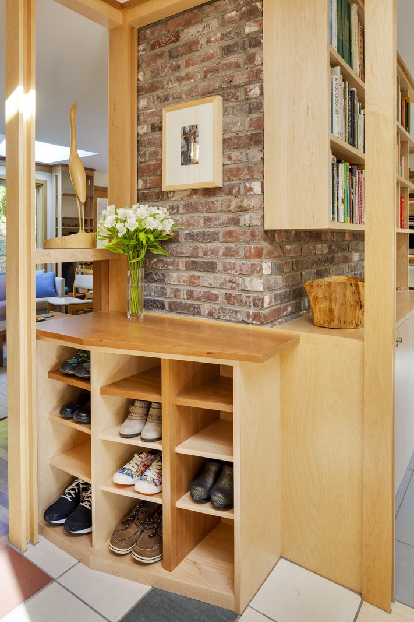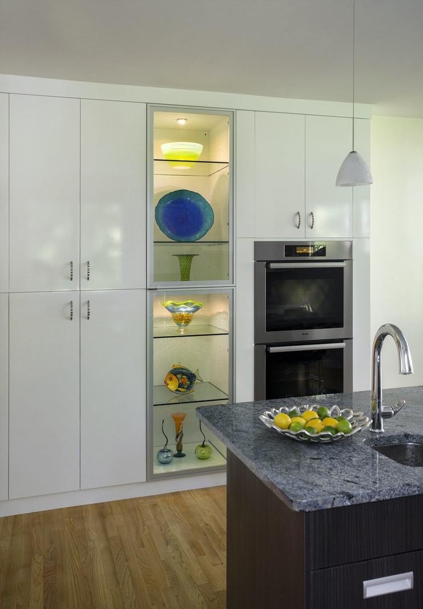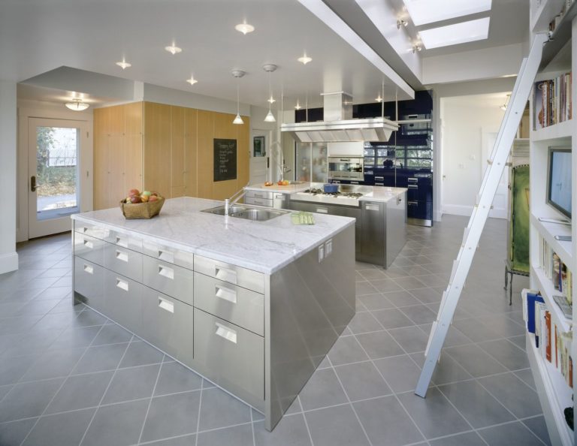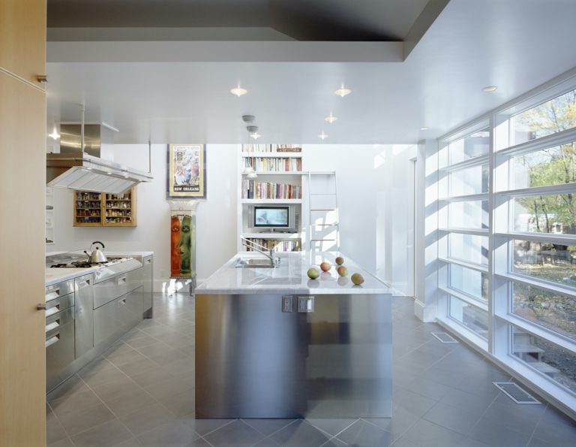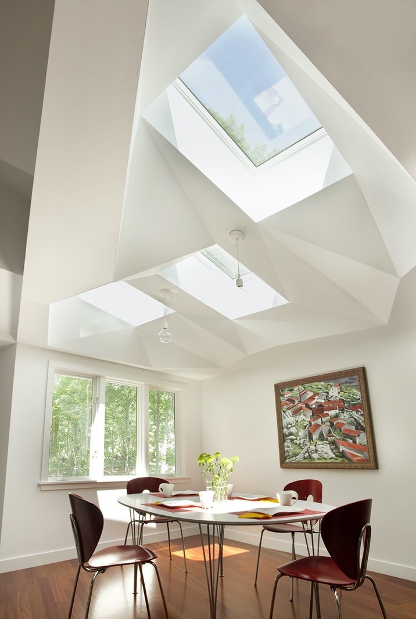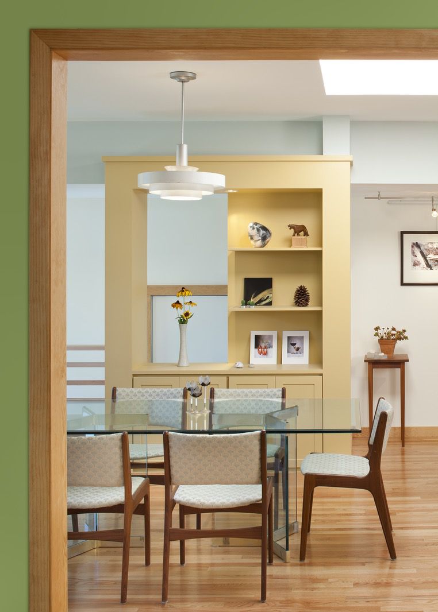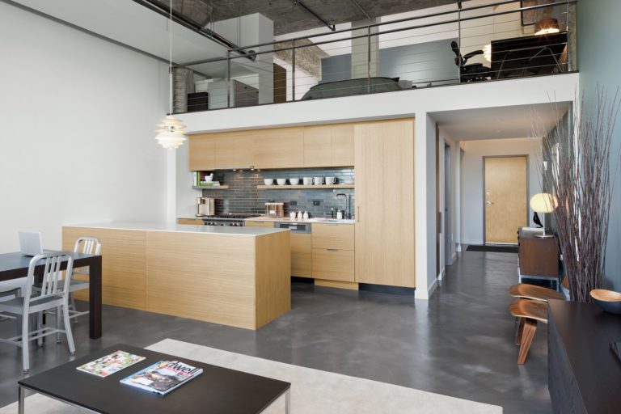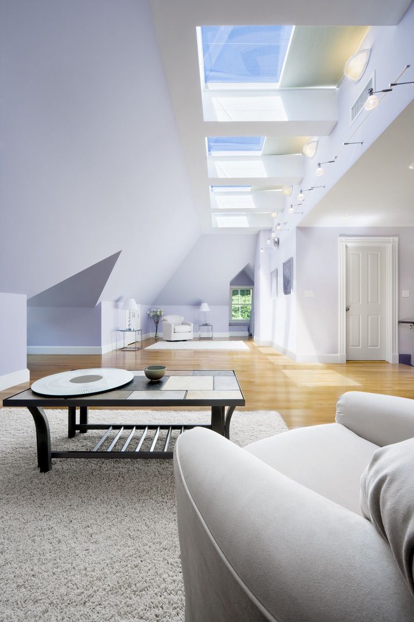Sleek Function
Location: Belmont
View Project
Feinmann elevated this Belmont, Massachusetts property with a stunning garage rebuild. The two-car garage combines modern features with timeless charm, enhancing both style and practicality. The classic exterior—white shingle siding, slate-gray trim, and a striking circular window under a gabled roof—blends seamlessly with the property’s character. Inside, polished concrete floors, recessed lighting, and a natural wood ceiling create a warm, inviting space. Practicality takes center stage with sleek frosted-glass garage doors, an electric vehicle charging station, and a mezzanine for extra storage, accessed by a retractable ladder. Every detail, from design to functionality, elevates this garage into a standout feature ... read moreSophisticated Blend
Location: Bedford
View Project
Feinmann transformed this Bedford, MA basement to expand the living space and enhance functionality. The remodel features an open floor plan with seamless transitions between areas. The elegant wet bar includes a large island with a quartz waterfall edge design and stylish navy blue cabinets. A well-designed bathroom features a floating vanity and sophisticated gray kitkat tiles. The basement also includes a beautiful built-in desk under the staircase, maximizing space efficiency. The entertainment area boasts a large TV mounted on a navy blue accent wall, flanked by built-in shelves and walnut cabinets. This adaptable basement blends perfectly with the main ... read moreJewel Box
Location: Lexington
View Project
Feinmann created this guest bath in Lexington, Massachusetts, into a modern oasis for a creative and lively couple. The project began by completely gutting the original 1950s pink bathroom. A spacious, glass-enclosed shower now features elegant tile work and illuminated built-in niches. The floating vanity with sparkling white quartz countertop and integrated sink enhances the room’s sleek aesthetic. Recessed lighting, complemented by modern sconces, brightens the space. The calming blue-gray walls and natural light from the skylight and large window create a serene atmosphere. Thoughtful decorative elements add a personal touch to this upscale transformation ... read moreCulinary Couture
Location: Newton
View Project
This Chestnut Hill kitchen remodel by Feinmann showcases a sophisticated blend of form and function. The design features sleek European matte and high-gloss gray cabinets, providing ample and varied storage options. The kitchen boasts modern appliances, including an integrated wine cooler within the island, enhancing the room’s entertainment capabilities. The countertops, crafted from large, dark stone, offer generous preparation space. Strategically embedded pop-up electrical outlets provide convenience without disrupting the kitchen’s clean lines. The high-ceiling cabinets, accessible with a hidden step stool, ensure every inch of space gets used effectively. A contrasting backdrop of dark wood surrounds the cooking area ... read moreModern Luxury
Location: Sudbury
View Project
Feinmann transformed a once dark, outdated traditional primary bathroom into a luxurious spa-like sanctuary. The result evokes a feeling of sophistication and wellness where the homeowners can indulge and relax. The aspirational focal point is a wet room enhanced by warm and contemporary features. The spacious wet room offers a spa-like experience, complete waterproofness, and accessibility to accommodate future mobility needs. Its large shower, stand-alone 5.5 ft bathtub, and robe area create a clean look that soothes and inspires. A single glass panel acts as a division between the wet room and the rest of the space, allowing for more ... read moreBlue Haven
Location: Boston
View Project
Feinmann transformed this once trapped in the 80s fourth-floor condo into a bold contemporary design with an open floorplan and panoramic views of the Charles River. The brand-new kitchen dramatically differs from where it started. The space now boasts river views from anywhere on the first floor. It also features a generous open floor plan infused with style and function. Formerly closed off, we removed the kitchen wall to expand the space and open the sightlines to the family room, dining room, and hallway. The revamped kitchen is now ready for entertaining. The contemporary design continues into the living room ... read morePerfect Union
Location: Lexington
View Project
In Lexington, Massachusetts, this homeowner wanted to expand and open up their living areas. As a result, Feinmann built a two-story addition that improved their living room, dining room, kitchen, and basement. These changes also enhanced the flow and created the perfect union between their spaces. Solutions Two-story Addition We built a two-story addition for this home in Lexington, Massachusetts. This extension of the sightlines created larger living areas on both floors. Open Floor Plan We created an open floor plan between the family room and dining room. To accomplish this, we added a steel beam along the original sightline ... read moreNew Horizons
Location: Lexington
View Project
We expanded this home’s living spaces in Lexington, Massachusetts, to create extra room for play, function, and guests. For instance, Feinmann built a ten ft. addition that extended the first and second floors of the home. On the first floor, we added a mudroom and a playroom and significantly increased the size of the living room. Then, we introduced an office/bedroom with two closets on the second floor. Furthermore, we integrated shaker-style elements like custom maple built-ins, display shelving, and cabinets that conceal the AV equipment in the living room. In addition, we added pocket doors to access the playroom ... read morePlayful Arrangement
Location: Concord
View Project
This homeowner in Concord, Massachusetts, came to us looking for a creative solution. They previously worked with a general contractor that did some design but did not feel it was transformative. As a result, Feinmann stepped in to capture the homeowners’ vision. The client had two goals. First, reconfigure their kitchen, dining room, and mudroom to improve the flow and functionality. And second, maximize the views of their backyard and the nearby river. To accomplish these goals, we did the following. We began by removing the wall between their present kitchen and dining room to create an expansive space. Furthermore ... read moreTimeless Connections
Location: Lexington
View Project
In this Lexington colonial home, Feinmann reimagined the kitchen and family room. We created a connecting space featuring contemporary design, open sightlines, and magnificent functionality for cooking and entertaining. Challenges The original kitchen and family room had an abundance of challenges and issues. For instance, the kitchen layout felt cramped due to little cooking space. The area was small because the place was located awkwardly between the mudroom, powder room, and family room. In addition, the rooms did not connect well with each other or the backyard. The space lacked natural light and functional seating, and there was a corner ... read morePolished Perfection
Location: Andover
View Project
Feinmann transformed this once cramped, disconnected, first-floor living space into a grand contemporary kitchen with room for dining, cooking, and entertaining. The homeowners specifically wanted to create a connected and modern kitchen with great lighting, room for two cooks, and more counter and storage space. Our solution was to bump out their home’s side entrance and remove the walls between their kitchen, family, and sunroom. These changes allowed us to create a space with open site lines and an entire wall of windows that offers ample natural light and a full view of the back yard. The kitchen features dual ... read moreTownhouse Transformation
Location: Chelsea
View Project
Feinmann transformed this once outdated 4-story townhome in Chelsea into a contemporary showpiece by remodeling the kitchen, dining room, living room, master bathroom, powder room, and basement. The homeowners, a teacher and an attorney, were looking to create a space for entertaining with ample room to cook while incorporating their love for art, texture, and furniture. The small galley kitchen was combined with the dining room to create a beautiful sleek and contemporary space that now seats 6 people with an almost 10-foot long waterfall island finished in Pental Quartz in Thassos white. The Italian Composit cabinets finished in blue ... read moreMasterful Modern Home
Location: Newton
View Project
We redesigned the first and second floor of this outdated home in Newton, MA to create a fluid floor plan, grand kitchen/living space, elevator, master suite, and finished basement for the homeowners as they look forward to growing in place. Main Floor The main floor was transformed by removing two walls and creating an open space with clear site lines to the backyard while also allowing ample light to pour throughout the kitchen and dining area. The small and isolated galley kitchen and dining area were expanded and reconfigured to provide improved functionality, ample storage, seating and prep space. The ... read moreEuropean Contemporary Kitchen
Location: Belmont
View Project
Feinmann, Inc. was hired to transform this traditional kitchen into an open, modern space that now offers clean, contemporary aesthetics, wooden artistry, and a backdrop to integrate their artwork, all while bringing a new level of functionality to the home. It was important to this third time client to stay in their home and continue to love it even more. Specifically, Feinmann met the challenge of creating a larger kitchen within the limitations of the abutting driveway and tight parking. They did this by bumping out the exterior wall and creating an architecture angle in the kitchen, which also supported ... read moreModern Warmth
Location: Lexington
View Project
Feinmann redesigned 3 bathrooms in this home including; a second-floor bath, a three-quarter bathroom, and a powder room to create a modern warmth with a minimalistic appeal. Second Floor-Family Bathroom Feinmann transformed this once traditional, second-floor, family bathroom into a clean, open and modern space for the family to enjoy. We started by removing any site line obstacles from the first entry located off the hallway (a tile tub wall and large linen closet) and removing the second entry to the bathroom from the adjacent bedroom to get a longer line for the toilet and vanity wall. The expanded vanity ... read moreHosting Haven
Location: Newton
View Project
Our client was looking to design a new kitchen that allowed for entertaining and gathering of friends and family. A few challenges included a cramped kitchen with limited prep and storage space, a cluttered dining room, and a bathroom and pantry that encroached on the kitchen (limiting the opportunities for expansion). In addition, they wanted to renovate the dilapidated sunroom while bringing in more light to the dining room and find a solution to the cluttered entry area. Inspired by the homeowners’ Japanese heritage, we designed a “Genkan” or entryway used for the removal and storage of shoes, a sitting ... read moreMid-Course Correction
Location: Concord
View Project
Deck Houses typically feature post and beam construction, tongue and groove vaulted ceilings, and sliding glass doors leading out to a deck. Our clients owned a 1968 version with a screened porch off of a dark dining room. The owners wanted to update the kitchen and improve the connection between the kitchen and the dining room. Finally, in another phase of the project we renovated the master bathroom to include a new walk-in shower with a new skylight. By removing a redundant stairway to the basement from the kitchen, our design team was able to reconfigure the wall between the ... read moreShuffling the Deck
Location: Sudbury
View Project
Sudbury The owners of a Deck House in Sudbury came to Feinmann seeking to enlarge and update their kitchen. They requested a larger area for the family to gather for meals since they didn’t use their dining room which was small and gloomy. Additional counter space for baking and meal prep was another goal. Beyond the existing dining room was a three-season porch with abundant natural light. Our design team released the space from its dark, “boxy” confines by taking down the wall between the dining room and kitchen. The new rectangular work triangle is now in harmony with the ... read moreGlossy Galley
Location: Boston
View Project
The renovation of this condominium kitchen played to the existing geometry – making the long, narrow space an asset to create a glossy galley. Using the same footprint, we added cabinetry along both sides of the kitchen using sleek materials that created a modern, streamlined look. White lacquer cabinets with magnetic closures from Composit, manufactured in Italy, give the kitchen its sheen. No hardware needed. Contrasting lower cabinetry in Tobacco glaze oak veneer from Composit anchor the space. The concealed refrigerator has a matching oak panel with pop-out, recessed handles, while the pantry and stacking washer and dryer are hidden ... read moreKitchen As Sculpture
Location: Lexington
View Project
Ranch houses of the 1960s had some early open floor plans but walls typically separated kitchens from living spaces. Low ceilings and little adornment made the homes feel formulaic and lacking in the individuality the homeowners sought for their kitchen renovation. The clients requested a bigger kitchen with some opening to the dining/living area and previous design efforts had not hit the mark. Enter the design/build team at Feinmann with a bold concept, playing off of geometric shapes and angles. We collaborated with the clients who had definite design ideas and an interest in Asian design concepts. Taking down the ... read moreSwank & Private Master Bath
Location: Lexington
View Project
Feinmann completely redesigned the first floor of this traditional home to create a fluid floor plan and grand kitchen and living space for entertaining. The kitchen, previously small and isolated from the dining room, was expanded and reconfigured by bringing it closer to the dining area and knocking down the wall that once separated the two spaces. This kitchen features Greenfield Mackinaw cabinets painted in Glacier, island and perimeter counters in beautiful Natural Quartzite and a sitting area made of a Black Walnut hand-rubbed oil finish. The backsplash is finished with Frangipani Glass tiles and features Clear Urchin LED pendant ... read moreWhite, Waves and Blue Kitchen
Location: Carlisle
View Project
The owners of a contemporary home in Carlisle came to Feinmann to update their kitchen. Although their original plan was to replace their white cabinetry with cherry, they were open to creative and modern design ideas. By transforming this kitchen at its margins and not at its core, details like the spacing of elements and use of sleek materials became essential. Simple, strategic changes generated stunning results. The clients also wanted to enlarge the island and create a better connection to the dining room. Another element that needed attention was an uncomfortably narrow shaft containing a skylight over the eating ... read moreFamily Home Remodel
Location: Newton
View Project
The owners of a Newton Tudor home came to Feinmann looking to make the first floor function better for their multi-generational household. Updating their kitchen to provide varied cooking, prep and serving areas was their first priority. They also sought better use of the existing space, improved circulation, additional storage and a contained mudroom. The clients planned to upgrade their eating area and remodel the study, all within the same footprint. The Feinmann design team solved several design dilemmas. Removing an unused chimney freed up essential floor space to relocate the powder room. Eliminating a column that contained plumbing and obstructed ... read moreBauhaus Landmark Renovation
Location: Cambridge
View Project
Designated a landmark by the Cambridge Historical Commission, the Garrett Birkhoff House is important for its association with the International Style of architecture including the German Bauhaus movement. The original architect and client were both renowned members of the Harvard faculty, further contributing to its historical significance. When the new homeowners approached Feinmann, they wanted to enlarge and update the kitchen while maintaining ties to its illustrious past. Because of its designation, the outer envelope of the home could not be changed so the challenge for the Feinmann design team was how to modernize the kitchen while referencing the Bauhaus-International ... read moreChef’s Kitchen
Location: Arlington
View Project
This Arlington family hired Feinmann to transform the small, dark, outdated kitchen in their beautiful 1870s Victorian home. The homeowners (one of them is a chef and both love to cook) asked the design team to create a sleek, modern chef’s kitchen – complete with high end cabinetry and professional-grade equipment – and do it in such a way that the contemporary kitchen would be harmonious with the rest of the home’s more traditional aesthetic. The new kitchen is light, spacious and highly functional, with generous windows and ample counter space. The design highlights the stainless steel and glossy blue ... read moreGame Changer
Location: Milton
View Project
A young family in Milton looking to give their home a modernistic aesthetic had several items on their remodeling wish list: a new kitchen and eating area, renovated master bedroom and bath, children’s bath with laundry, and a guest room and bath. They sought to improve the circulation throughout the home and to the second story. As the husband and wife work in the videogame industry, a theater room where they could review their projects on a large screen was included in the design. The home was comprised of a series of previous additions around the original 20th-century structure. Prior ... read moreDancers’ Delight
Location: Lexington
View Project
After what felt like a lifetime of dreaming of a different layout for their home, this Lexington couple finally decided to take the plunge with Feinmann Design/Build – calling the phone number off the brochure they had saved for several years. Long-time dance partners seeking a place to practice their craft, they asked our design team to create a plan that would transform the compartmentalized space into an open floor plan. They envisioned pushing the furniture aside and turning up the music in their own little ballroom. Working with our client’s request for a contemporary and open space, the plan ... read moreDivine Intervention
Location: Burlington
View Project
This Burlington, MA couple hired Feinmann to expand their cramped, yet iconic 1960s raised ranch house while keeping within a modest budget. An earlier design created by another firm planned a rear addition to the house, which would have required an extensive kitchen renovation. Modern design lovers, the homeowners ultimately chose Feinmann’s fresh approach to reconfiguring the way they would live in their home. The design team found an alternative solution that would create a connection to the house from the garage with a new entry and ample living area: all while preserving the character of the original, endearing ranch ... read moreNew Chapter for an Old Space
Location: Boston
View Project
The design challenge for this loft located in a manufacturing building dating to the late 19th century was to update it with a more contemporary, modern design, renovate the kitchen and bath, and unify the space while respecting the building’s industrial origins. By rethinking the existing spaces and contrasting to the rough industrial shell of the building with a sleek modernistic interior, the Feinmann team fulfilled the unrealized potential of the space. Working closely with the homeowners, sophisticated materials were chosen to complement a sleek design and completely change the way one experiences the space. For safety, selection of a ... read moreModern Attic Renovation
Location: Newton
View Project
This project was born out of misfortune. An attic fire rendered the cramped and compartmentalized spaces on the third floor of this home unlivable. In the aftermath, our client decided to transform this area of the home into a meditation studio that could also function as a studio apartment in the future. Along with the aesthetic desire for simple tranquility, our client had three additional requirements for the new space: more light, an open and airy look and feel, and comfort without the climatic extremes one typically finds in an attic. Taking advantage of the opportunity left in destruction’s wake ... read moreRanch Redux
Location: Lexington
View Project
When these Lexington homeowners were house hunting, they found they were drawn to the prospect of single floor living. They subsequently found a 2,000 square foot ranch in Lexington, MA, and immediately saw its potential. Like most ranch homes, the floor plan was laid out with the typical central hallway and rooms feeling dark and disconnected from one another. Knowing that they needed to renovate, and also knowing that they did not want to build up, nor could they build out because of zoning restriction, they presented their needs to Feinmann. Opening up the house without adding to the footprint ... read moreAsian Inspiration
Location: Lexington
View Project
Our client, a professor of Japanese sociology at Harvard, owned a Deck House home with its post-and-beam construction and 1950s modernist simplicity. She asked Feinmann to design a multi-purpose addition to meet several needs: a functional yet spacious home office, a beautiful entryway into the home, and a serene sitting area. The client mentioned she has always wanted a Japanese “scholar’s study,” which is traditionally a contemplative workspace area enclosed by shoji screens. We told her the Japanese minimalism she desired and the clean modernist aesthetic of her existing home could marry quite nicely (the blending of East and West ... read more

Modern Home Remodeling Gallery
- Cambridge, MAWe loved having entire Feinmann team in our home and appreciated them treating it like it was their own. The work they did is all over-the-top gorgeous. They coached us to select products and finishes that will last a lifetime (and through our toddler), and the craftsmanship with which it was all executed certainly will hold up to time. I admire daily the integration of existing and new, and regret only that in time I’ll likely forget which is which. Feinmann is masterful at what they do. I really can’t say enough nice things about them, and their work.
- Leveling Up for Grand EntertainingFrom start to finish of the project our ideas were heard and creatively addressed. The quality of the final results are even better than we imagined. Our home feels completely new and we love the improved living space! As far as the team, they are fantastic, personable, timely, has great ideas and always seem to stay calm and in charge, ready to problem solve. The carpenters are a delight to work with and the quality of their carpentry and building skills are impressive, always smiling and offering a “can do” attitude.
- European, Contemporary Kitchen RemodelFeinmann is a top-notch company in every category! We have worked with them on three separate occasions: a complete kitchen remodel (2017), three bathrooms (2016), and a room addition (2011). Working with the Feinmann team was truly a great pleasure! Everyone in the company is committed to quality work, the projects were run proficiently and professionally, they provided the highest quality workmanship, and we always received timely responses to our questions and concerns. My wife and I would consider no-one else for our new project!
- Hosting Haven Meets Artistic AnglesWe are very happy with the experience we had with Feinmann in what was a pretty extensive remodel. First of all, their design team truly developed a great vision for the house, beyond what we had imagined. Through the remodel, which by its nature is an arduous process (living without a kitchen for a while), the Feinmann team was very collaborative and supportive, managed well and the results have truly transformed our house. We’re extremely happy with the outcome.
- White, Waves and Blue KitchenFeinmann took a real interest in building a kitchen that would fit the design of the house and meet our needs. That was when we knew that they were the best choice for us. Anyone can rip out a kitchen and put in some new counters and cabinets, but we wanted someone who cared about design, style, and function.
