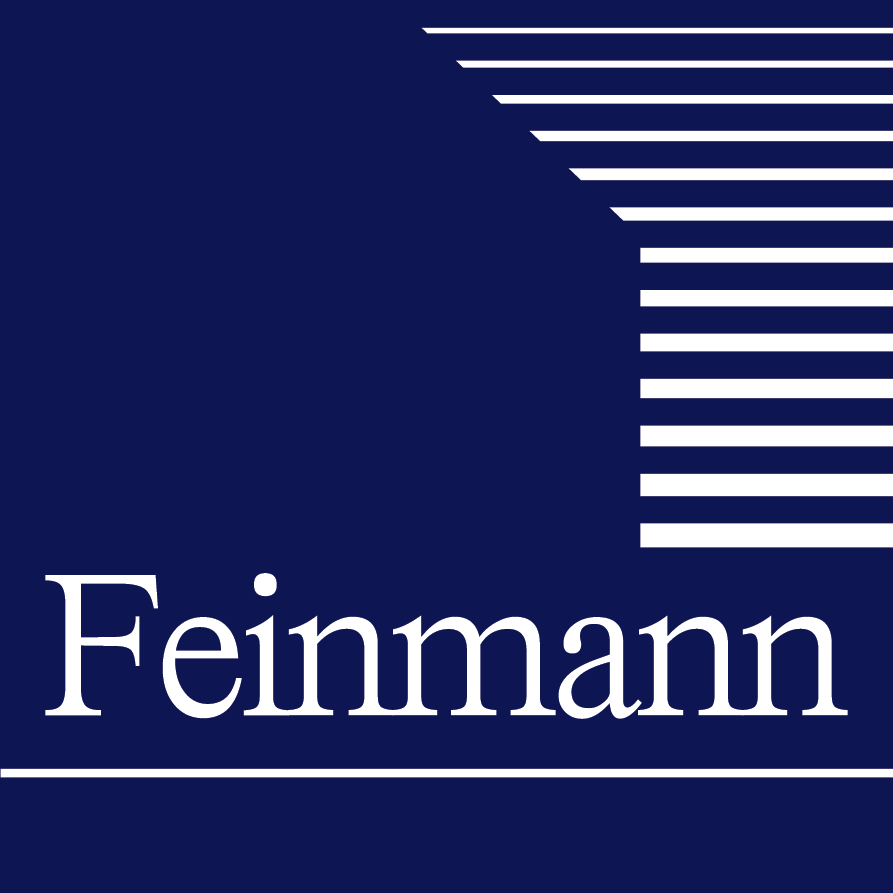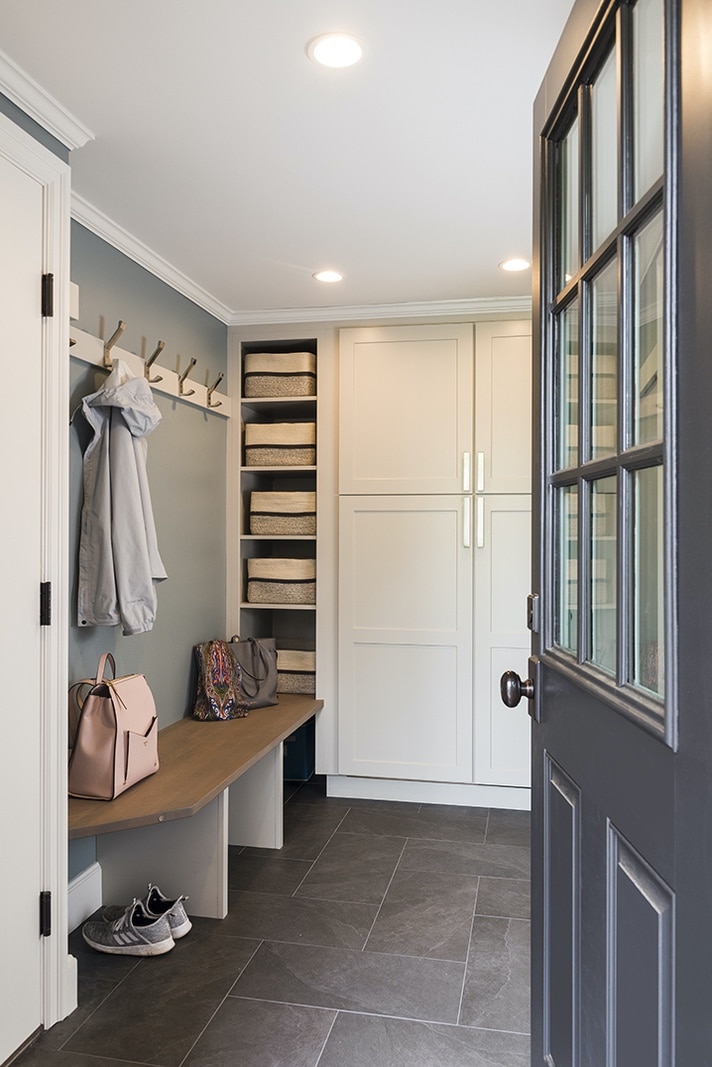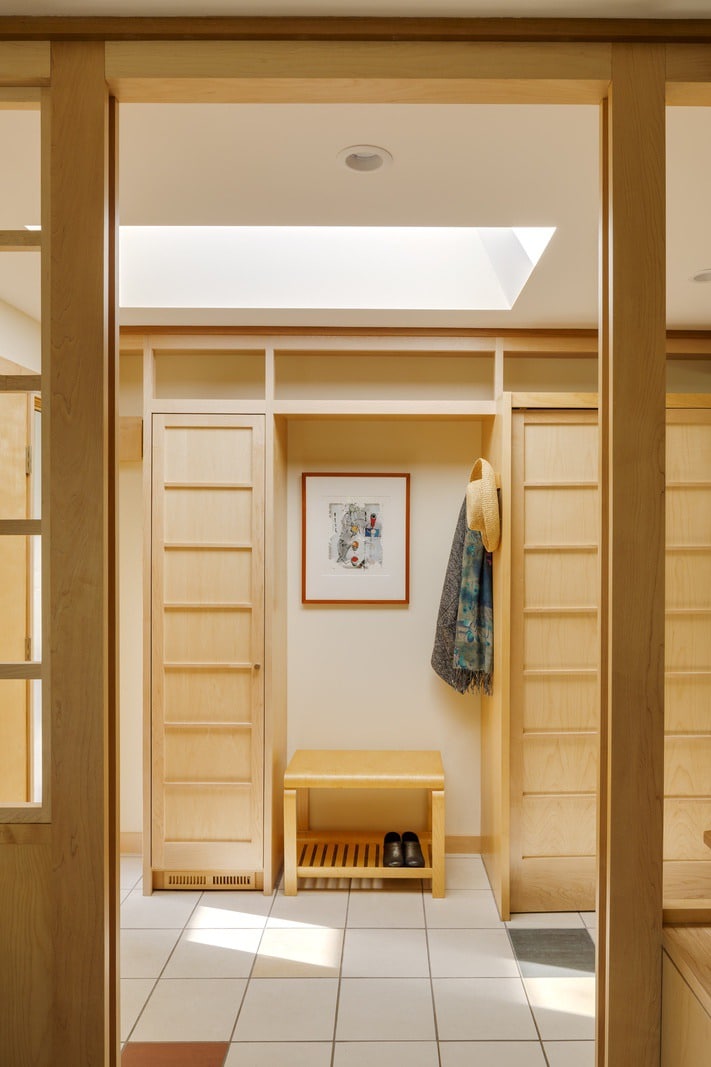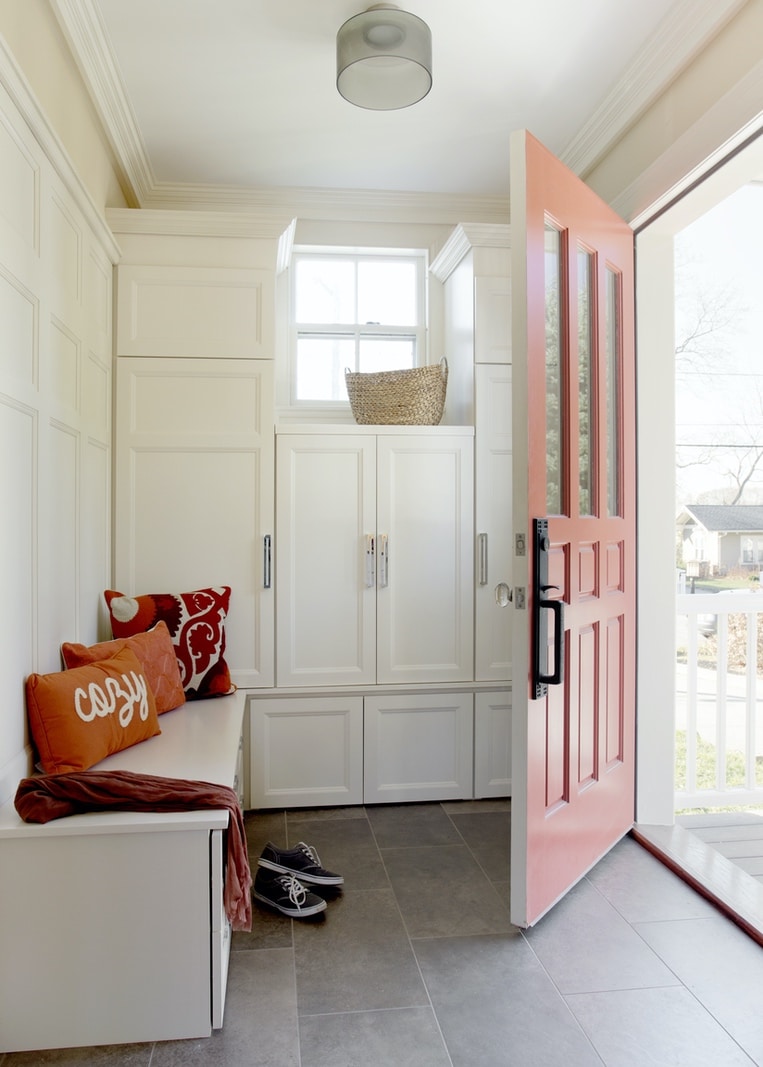Bungalow Metamorphosis
Location: Lexington
View Project
We transformed this charming bungalow in Lexington, MA, to better meet the needs of a growing family. Our clients, a Harvard alumnus, and their family wanted to create more functional spaces, especially for their three teenagers. The existing layout lacked a family room, and the flow was not ideal. We tackled these challenges with a whole-house remodel and a two-story garage addition. We started by converting the old garage into a sophisticated entertainment space. Drawing inspiration from a Chicago airport lounge, we designed a custom walnut bar with matching cabinetry and a marble insert behind the glassware shelving. The space ... read moreTransitional Harmony
Location: Newton
View Project
At Feinmann, we recently completed a stunning whole-house remodel in Newton, Massachusetts. We added a second-floor above the garage to create a spacious primary suite. The first floor was fully remodeled, featuring a modern kitchen, family room, and mudroom, while the basement gained a new bathroom, kids’ den, and gym. In the kitchen, we selected custom-painted NAC Austin cabinetry, featuring a crisp white perimeter and a bold blue island. The countertops, made of Calacatta Plata Viatera, complement the sleek herringbone backsplash. Stainless steel Bosch, Miele, and Beko appliances were installed, ensuring the kitchen is both beautiful and functional. The mudroom ... read moreSkylit Retreat
Location: Concord
View Project
At Feinmann, we transformed a Concord, Massachusetts home, focusing on the attic and first floor. Our vision for the attic included a family room with vaulted ceilings, skylights, and a nautical theme, creating a blend of modernity and warmth. We added a serene bedroom with rustic charm and a luxurious bathroom featuring a white and gold color scheme. On the first floor, we reimagined the mudroom and powder room. We introduced deep navy cabinetry and sophisticated gold accents in the mudroom, along with a classic yet contemporary wallpaper in the powder room. Our design seamlessly integrated elegance with functionality, achieving ... read moreCharlestown Charm
Location: Boston
View Project
Feinmann transformed this beautiful and almost 200-year-old home in Charlestown, Massachusetts. The client was a detail-oriented couple with a distinct taste and passion for design. Since they were open to new ideas, the possibilities and creativity were endless. Solutions, suggestions, and inspirations flew back and forth from start to finish, creating a truly unforgettable project. The primary goal was to expand the kitchen. However, we couldn’t renovate this room because it was part of the rear section of the home that had no foundation. To work around this limitation and Boston’s strict zoning guidelines, we replaced the back of their ... read moreThe Forever Home
Location: Newton
View Project
This Newton, MA, family of four longed to stay in their beloved neighborhood. To fulfill this desire, they embarked on a renovation journey to transform this 1916 house into their forever home! The first goal of these homeowners was to upgrade their backyard oasis and foster a deeper connection between their home and its outdoor area. Furthermore, they dreamt of a spacious house illuminated by natural light and an organized mudroom perfect for their active lifestyle and young family. Feinmann built a two-story addition that blended beautifully into the existing home’s architecture. We used ingenuity to maximize living space without ... read morePlayful Arrangement
Location: Concord
View Project
This homeowner in Concord, Massachusetts, came to us looking for a creative solution. They previously worked with a general contractor that did some design but did not feel it was transformative. As a result, Feinmann stepped in to capture the homeowners’ vision. The client had two goals. First, reconfigure their kitchen, dining room, and mudroom to improve the flow and functionality. And second, maximize the views of their backyard and the nearby river. To accomplish these goals, we did the following. We began by removing the wall between their present kitchen and dining room to create an expansive space. Furthermore ... read moreA Tranquil Kitchen Retreat
Location: Lexington
View Project
Feinmann transformed this 1948 Colonial home into a modern, tranquil, grand kitchen retreat for a family of four in Lexington, MA. Originally, the client thought they need more space and they were going to have to build an addition above the garage. However, with the help of Feinmann, a solution was created that the homeowners fell in love with – to live within the integrity of the structure while remodeling the space to be more open. Our lead architect and designers did this by creatively redesigning the space focusing more on function so the family could live expansively without adding ... read moreHosting Haven
Location: Newton
View Project
Our client was looking to design a new kitchen that allowed for entertaining and gathering of friends and family. A few challenges included a cramped kitchen with limited prep and storage space, a cluttered dining room, and a bathroom and pantry that encroached on the kitchen (limiting the opportunities for expansion). In addition, they wanted to renovate the dilapidated sunroom while bringing in more light to the dining room and find a solution to the cluttered entry area. Inspired by the homeowners’ Japanese heritage, we designed a “Genkan” or entryway used for the removal and storage of shoes, a sitting ... read moreRiver View
Location: Concord
View Project
The new owners of a 2007 center-hall Colonial in Concord came to Feinmann seeking a whole house renovation. Among their primary goals was opening the flow of the space by taking down walls and providing an improved view of the Sudbury River behind their home. They also had a predilection for the modern aesthetic over the traditional and wanted to effectively integrate both elements into the design. On the first floor renovations would include a new modern kitchen, eating area, dining area, living area, playroom, and remodeled full bath. Additionally, they wanted to remodel the area between the kitchen and ... read moreKitchen As Sculpture
Location: Lexington
View Project
Ranch houses of the 1960s had some early open floor plans but walls typically separated kitchens from living spaces. Low ceilings and little adornment made the homes feel formulaic and lacking in the individuality the homeowners sought for their kitchen renovation. The clients requested a bigger kitchen with some opening to the dining/living area and previous design efforts had not hit the mark. Enter the design/build team at Feinmann with a bold concept, playing off of geometric shapes and angles. We collaborated with the clients who had definite design ideas and an interest in Asian design concepts. Taking down the ... read moreReturn to Gracious
Location: Andover
View Project
The owners of a stately 1903 stucco house in Andover asked Feinmann to renovate the first floor, updating the kitchen, restoring the butler’s pantry, creating a mudroom for the frequently used rear entrance, and providing better circulation for the back end of the home. The family entertained often and asked that the kitchen provide ample cooking space as well as a spot in the kitchen for guests to gather that wouldn’t interfere with preparations. What was once a gracious butler’s pantry had become a shop-worn storage space. The homeowners wanted to return it to its former elegance. The kitchen was ... read moreBungalow Delight
Location: Lexington
View Project
Bungalows built in the 1920s have a certain charm to them but lack many of the conveniences of modern homes. The owners of a Lexington bungalow came to Feinmann looking to build a better version of their dark kitchen and dining room. By taking down the wall between the two spaces, moving the half bath and strategically adding several new double-hung windows, this bungalow got a much-needed boost. The space is brighter and inviting, plus offers views of the backyard, which will become all the more important as their family expands. A new backdoor and mudroom area and half bath ... read moreFamily Home Remodel
Location: Newton
View Project
The owners of a Newton Tudor home came to Feinmann looking to make the first floor function better for their multi-generational household. Updating their kitchen to provide varied cooking, prep and serving areas was their first priority. They also sought better use of the existing space, improved circulation, additional storage and a contained mudroom. The clients planned to upgrade their eating area and remodel the study, all within the same footprint. The Feinmann design team solved several design dilemmas. Removing an unused chimney freed up essential floor space to relocate the powder room. Eliminating a column that contained plumbing and obstructed ... read moreWork and Play Space
Location: Belmont
View Project
A retired MIT professor and his wife were seeking to find a home for his extensive library of books. Thinking to renovate their attic for that purpose, they approached Feinmann about the project. Taking into consideration their desire for a larger backyard play space for their grandchildren, and the poor condition and configuration of their existing garage, the library found its spacious home over a new garage, relocated and re-designed to accommodate their program. To connect the new garage-library to the old house, an architectural link had to be designed so that both looked as if they belonged together. The ... read moreKitchen Renewal
Location: Belmont
View Project
Ready for a larger kitchen but want to preserve as much of the established footprint of their Gambrel style home brought these Belmont homeowners to the design team at Feinmann. By adding only a small amount of square footage to the existing kitchen, our team was able to accommodate a new airy space complete with an island, mudroom and additional cabinetry for storage. A plan was created to improve flow and add more working surface area while allowing for a mudroom by the door: all this by adding only three feet, nine inches. Room for entertaining and cooking for a ... read more

Mudroom Remodeling Gallery
- Cambridge, MAWe loved having entire Feinmann team in our home and appreciated them treating it like it was their own. The work they did is all over-the-top gorgeous. They coached us to select products and finishes that will last a lifetime (and through our toddler), and the craftsmanship with which it was all executed certainly will hold up to time. I admire daily the integration of existing and new, and regret only that in time I’ll likely forget which is which. Feinmann is masterful at what they do. I really can’t say enough nice things about them, and their work.
- Leveling Up for Grand EntertainingFrom start to finish of the project our ideas were heard and creatively addressed. The quality of the final results are even better than we imagined. Our home feels completely new and we love the improved living space! As far as the team, they are fantastic, personable, timely, has great ideas and always seem to stay calm and in charge, ready to problem solve. The carpenters are a delight to work with and the quality of their carpentry and building skills are impressive, always smiling and offering a “can do” attitude.
- European, Contemporary Kitchen RemodelFeinmann is a top-notch company in every category! We have worked with them on three separate occasions: a complete kitchen remodel (2017), three bathrooms (2016), and a room addition (2011). Working with the Feinmann team was truly a great pleasure! Everyone in the company is committed to quality work, the projects were run proficiently and professionally, they provided the highest quality workmanship, and we always received timely responses to our questions and concerns. My wife and I would consider no-one else for our new project!
- Hosting Haven Meets Artistic AnglesWe are very happy with the experience we had with Feinmann in what was a pretty extensive remodel. First of all, their design team truly developed a great vision for the house, beyond what we had imagined. Through the remodel, which by its nature is an arduous process (living without a kitchen for a while), the Feinmann team was very collaborative and supportive, managed well and the results have truly transformed our house. We’re extremely happy with the outcome.
- White, Waves and Blue KitchenFeinmann took a real interest in building a kitchen that would fit the design of the house and meet our needs. That was when we knew that they were the best choice for us. Anyone can rip out a kitchen and put in some new counters and cabinets, but we wanted someone who cared about design, style, and function.





















