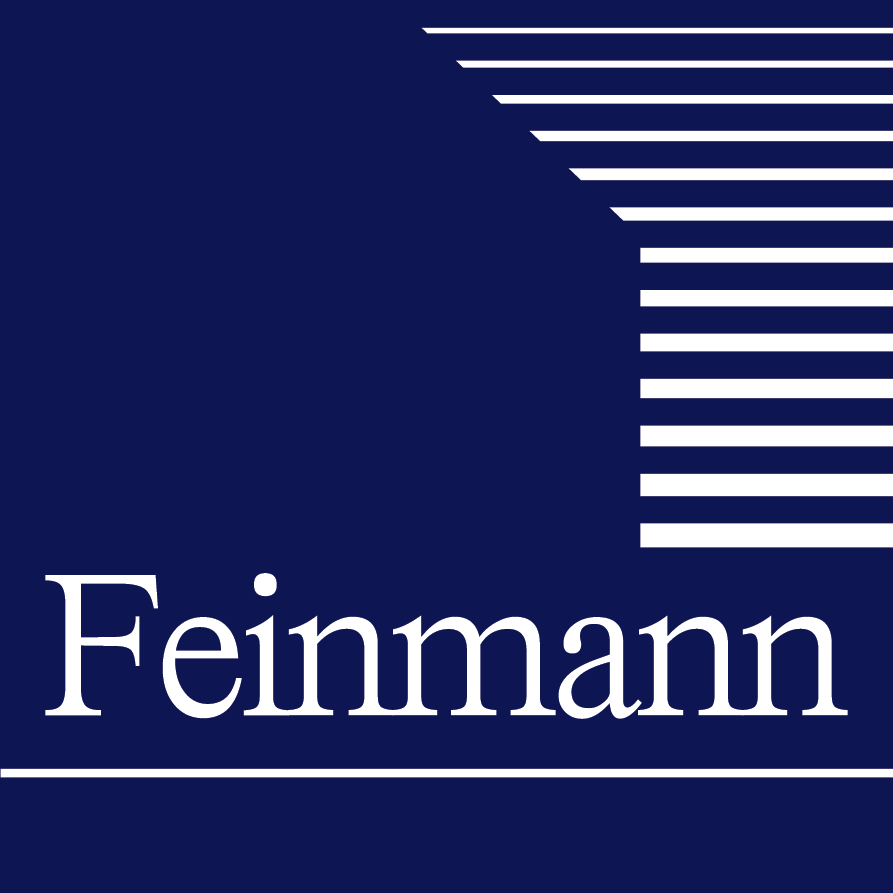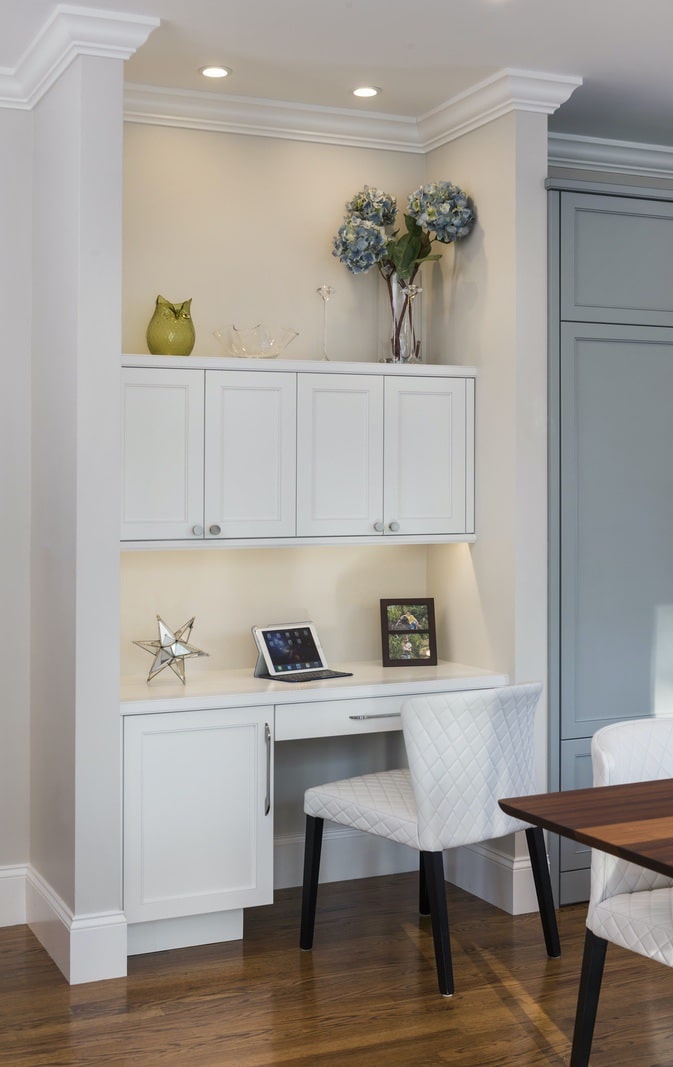Skylit Retreat
Location: Concord
View Project
At Feinmann, we transformed a Concord, Massachusetts home, focusing on the attic and first floor. Our vision for the attic included a family room with vaulted ceilings, skylights, and a nautical theme, creating a blend of modernity and warmth. We added a serene bedroom with rustic charm and a luxurious bathroom featuring a white and gold color scheme. On the first floor, we reimagined the mudroom and powder room. We introduced deep navy cabinetry and sophisticated gold accents in the mudroom, along with a classic yet contemporary wallpaper in the powder room. Our design seamlessly integrated elegance with functionality, achieving ... read moreA Suite Above
Location: Lexington
View Project
Feinmann thoughtfully designed and built a multi-use primary attic suite that’s perfect for homeowners to use while accommodating guests. The results deliver a beautiful bedroom, office, bathroom, walk-in closet, and storage with openness, separation, and light. First, we designed an open-concept floor plan that creates excitement, curiosity, and movement as you walk through the space. The design also respects the unique site lines and sloped roof. We then built a bedroom with a semi-partition to create privacy while sleeping. This partition includes pass-through windows with shelving to add an open feel. The angled endpoint gives the space character and intimacy ... read moreLet There Be Light
Location: Sudbury
View Project
The family was looking to improve the overall design of their kitchen, which lacked intimacy and felt rambled due to disjointed spaces. Specifically, they wanted a better solution for integrating the eating area while maintaining seating for smaller and larger family gatherings with casual island seating. The Feinmann design team realized there was a critical issue that was affecting the homeowners’ opinion of their current kitchen. It was the lack of light caused by the roofline of the existing screened-in porch which occupied most of the exterior wall of the kitchen. Understanding how lighting can truly impact overall design, we ... read moreMid-Course Correction
Location: Concord
View Project
Deck Houses typically feature post and beam construction, tongue and groove vaulted ceilings, and sliding glass doors leading out to a deck. Our clients owned a 1968 version with a screened porch off of a dark dining room. The owners wanted to update the kitchen and improve the connection between the kitchen and the dining room. Finally, in another phase of the project we renovated the master bathroom to include a new walk-in shower with a new skylight. By removing a redundant stairway to the basement from the kitchen, our design team was able to reconfigure the wall between the ... read moreUnconventional Transformation
Location: Westwood
View Project
A Westwood family-owned an ill-defined Chateau-esque style house which was poorly laid out. The homeowners sought to make their house more attractive, more comfortable and more hospitable for themselves and for company. As things stood, they never entertained because their home felt too “clumsy” – especially the kitchen which, in a prime location, was cluttered and in need of updating. There was a wall dividing the kitchen and living room leaving the living room an awkward space, difficult to furnish and uncomfortable. The dining room had become an unofficial office and storage area. Additionally, there was a deck with sliding ... read moreFamily Home Remodel
Location: Newton
View Project
The owners of a Newton Tudor home came to Feinmann looking to make the first floor function better for their multi-generational household. Updating their kitchen to provide varied cooking, prep and serving areas was their first priority. They also sought better use of the existing space, improved circulation, additional storage and a contained mudroom. The clients planned to upgrade their eating area and remodel the study, all within the same footprint. The Feinmann design team solved several design dilemmas. Removing an unused chimney freed up essential floor space to relocate the powder room. Eliminating a column that contained plumbing and obstructed ... read moreOpen and Airy
Location: Newton
View Project
Our client’s 1950s ranch is typical of many from this postwar genre: humble on the exterior, but possessing great potential and flexibility on the interior. The homeowners asked Feinmann to design a more efficient kosher kitchen and a dining room that would be cozy enough for nightly family dinners while also accommodating up to 14 people for dinner parties. The scope of work also included a new mudroom and small computer desk off the kitchen, as well as a new deck on the rear of the house. The floor plan of the home was changed dramatically, but no square footage ... read more

Home Office Remodeling Gallery
- Cambridge, MAWe loved having entire Feinmann team in our home and appreciated them treating it like it was their own. The work they did is all over-the-top gorgeous. They coached us to select products and finishes that will last a lifetime (and through our toddler), and the craftsmanship with which it was all executed certainly will hold up to time. I admire daily the integration of existing and new, and regret only that in time I’ll likely forget which is which. Feinmann is masterful at what they do. I really can’t say enough nice things about them, and their work.
- Leveling Up for Grand EntertainingFrom start to finish of the project our ideas were heard and creatively addressed. The quality of the final results are even better than we imagined. Our home feels completely new and we love the improved living space! As far as the team, they are fantastic, personable, timely, has great ideas and always seem to stay calm and in charge, ready to problem solve. The carpenters are a delight to work with and the quality of their carpentry and building skills are impressive, always smiling and offering a “can do” attitude.
- European, Contemporary Kitchen RemodelFeinmann is a top-notch company in every category! We have worked with them on three separate occasions: a complete kitchen remodel (2017), three bathrooms (2016), and a room addition (2011). Working with the Feinmann team was truly a great pleasure! Everyone in the company is committed to quality work, the projects were run proficiently and professionally, they provided the highest quality workmanship, and we always received timely responses to our questions and concerns. My wife and I would consider no-one else for our new project!
- Hosting Haven Meets Artistic AnglesWe are very happy with the experience we had with Feinmann in what was a pretty extensive remodel. First of all, their design team truly developed a great vision for the house, beyond what we had imagined. Through the remodel, which by its nature is an arduous process (living without a kitchen for a while), the Feinmann team was very collaborative and supportive, managed well and the results have truly transformed our house. We’re extremely happy with the outcome.
- White, Waves and Blue KitchenFeinmann took a real interest in building a kitchen that would fit the design of the house and meet our needs. That was when we knew that they were the best choice for us. Anyone can rip out a kitchen and put in some new counters and cabinets, but we wanted someone who cared about design, style, and function.







