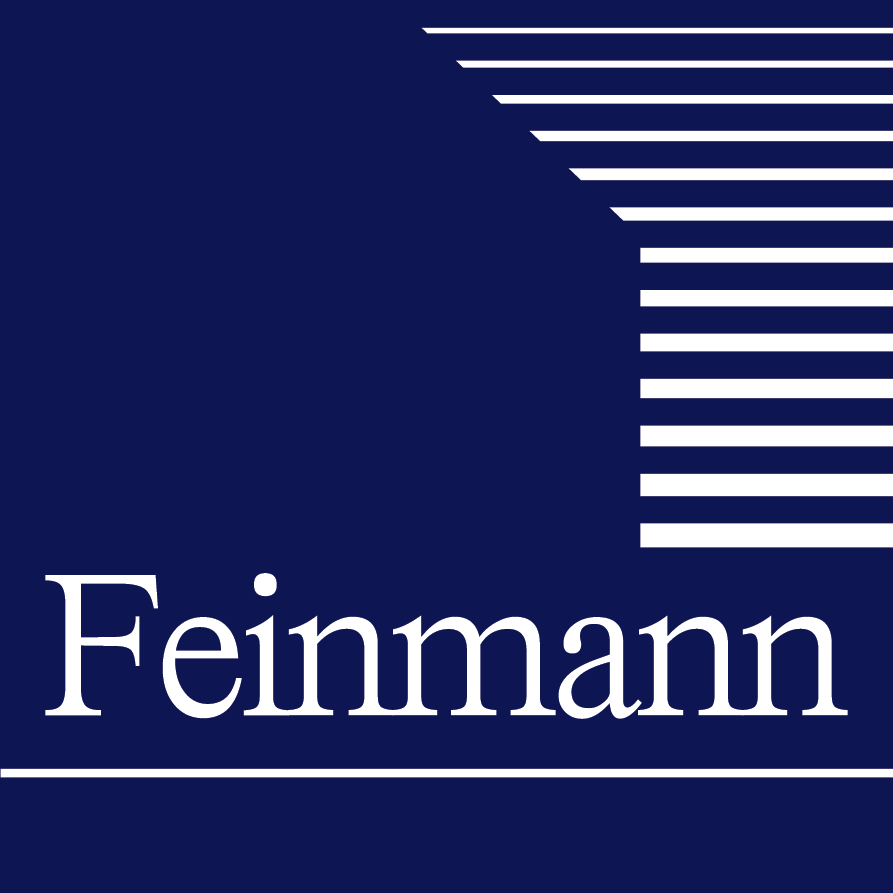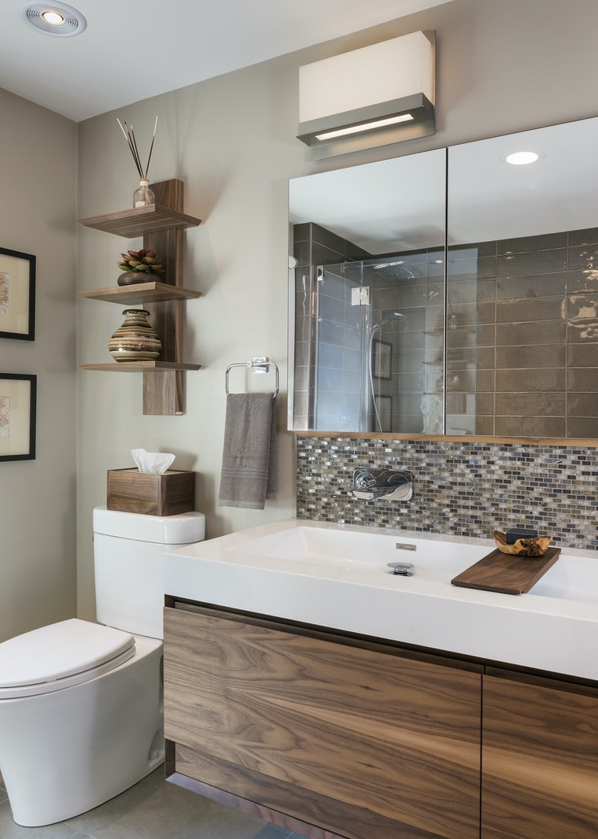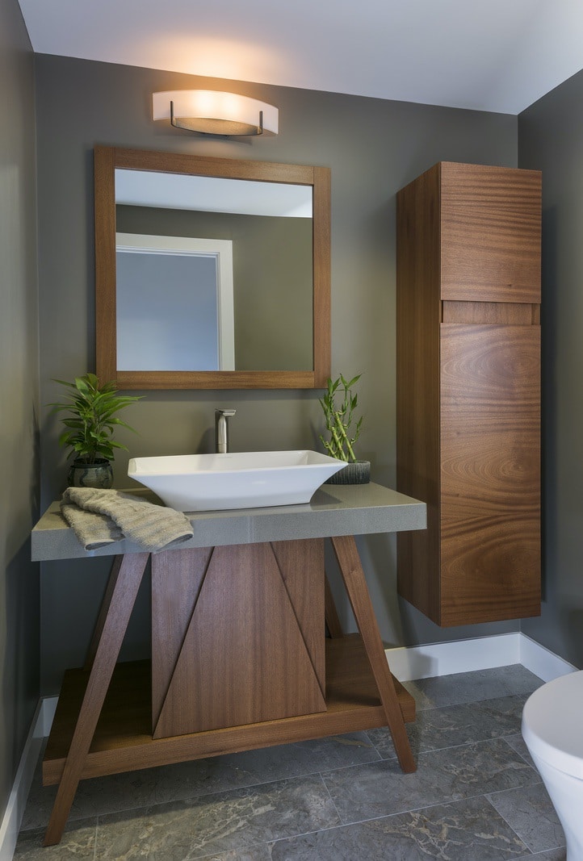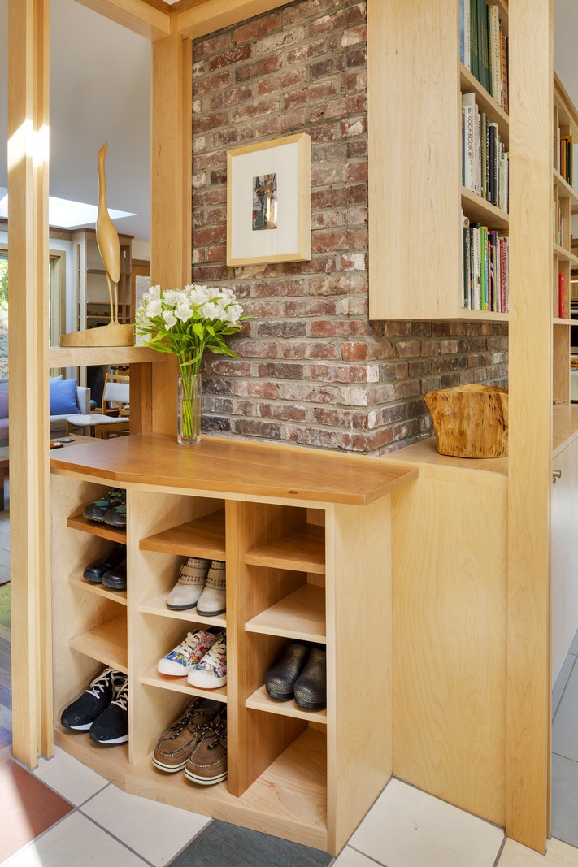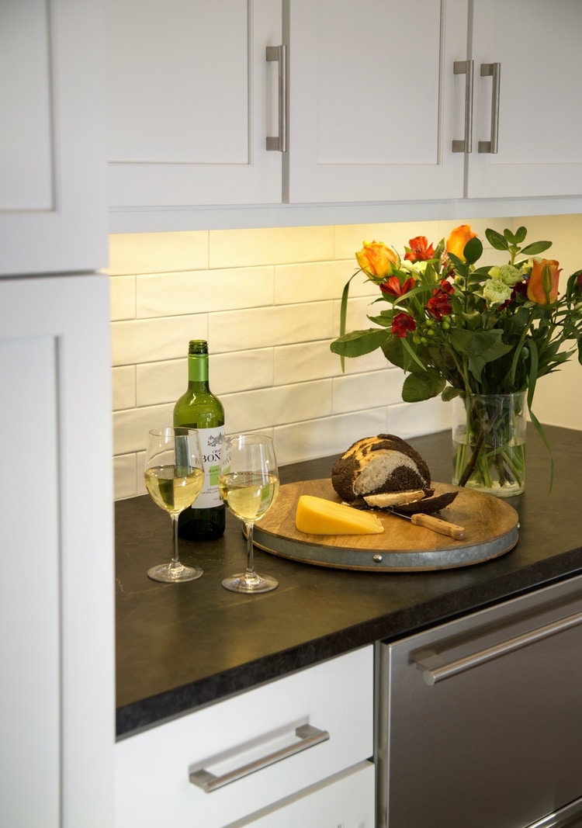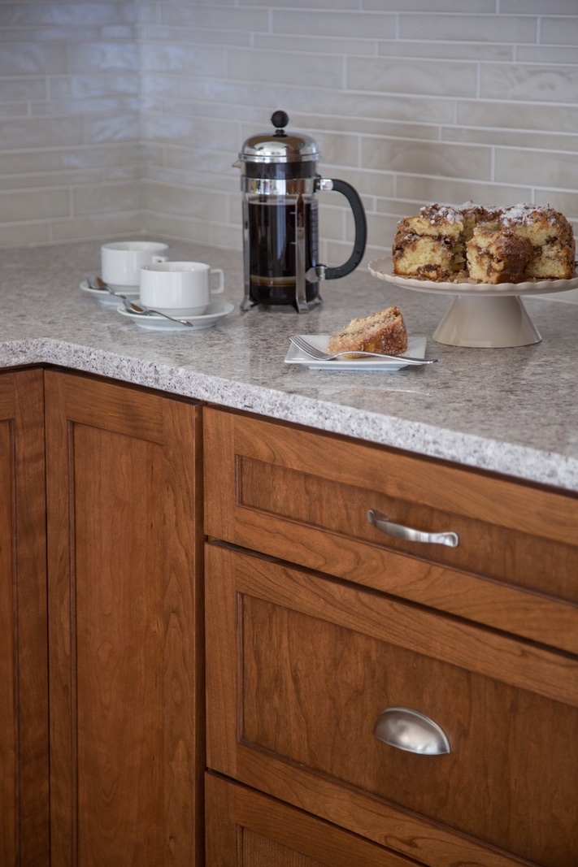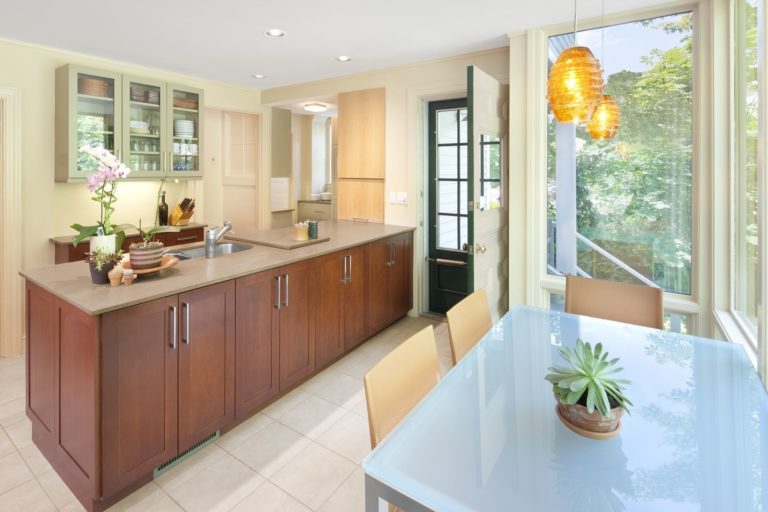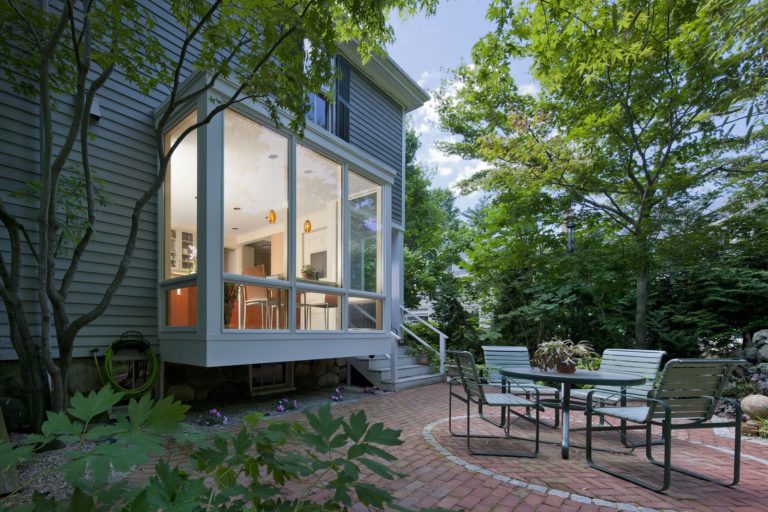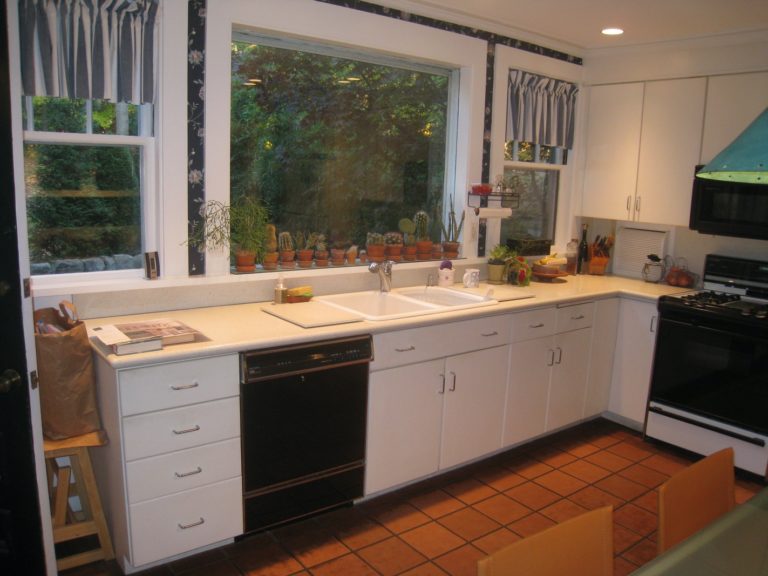Bungalow Metamorphosis
Location: Lexington
View Project
We transformed this charming bungalow in Lexington, MA, to better meet the needs of a growing family. Our clients, a Harvard alumnus, and their family wanted to create more functional spaces, especially for their three teenagers. The existing layout lacked a family room, and the flow was not ideal. We tackled these challenges with a whole-house remodel and a two-story garage addition. We started by converting the old garage into a sophisticated entertainment space. Drawing inspiration from a Chicago airport lounge, we designed a custom walnut bar with matching cabinetry and a marble insert behind the glassware shelving. The space ... read moreJewel Box
Location: Lexington
View Project
Feinmann created this guest bath in Lexington, Massachusetts, into a modern oasis for a creative and lively couple. The project began by completely gutting the original 1950s pink bathroom. A spacious, glass-enclosed shower now features elegant tile work and illuminated built-in niches. The floating vanity with sparkling white quartz countertop and integrated sink enhances the room’s sleek aesthetic. Recessed lighting, complemented by modern sconces, brightens the space. The calming blue-gray walls and natural light from the skylight and large window create a serene atmosphere. Thoughtful decorative elements add a personal touch to this upscale transformation ... read moreSpa-Inspired Serenity
Location: Lexington
View Project
Feinmann designed and built a spa-inspired bathroom in Lexington, Massachusetts, emphasizing privacy, comfort, and relaxation. The remodel features a luxurious bathtub encased in super-white quartzite, complemented by a built-in alcove niche for decor and essentials. The spacious shower boasts soothing blue ceramic tiles, multiple showerheads, and a built-in bench. Deep blue cabinetry with polished chrome hardware and elegant countertops enhance the vanity area. Large windows and task lighting ensure a bright, inviting atmosphere. Cohesive design, high-end materials, and thoughtful details, complete this serene, spa-like retreat ... read moreSerene Sunspace
Location: Lexington
View Project
As Feinmann, we designed this sunroom addition in Lexington, Massachusetts, blending elegance and functionality. Our design features expansive windows, flooding the space with natural light and offering outdoor views. At its center, a grand piano on a white rug creates a musical area. Nearby, comfortable seating encourages relaxation and socializing. We included built-in bench seating with storage solutions. Floor-to-ceiling shelving adds storage without compromising the room’s spacious feel. Our design ensures a smooth indoor-outdoor transition, with a neutral color scheme and natural wood floors enhancing the serene ambiance. The sunroom’s exterior, with its white façade and staircase, blends beautifully with ... read moreA Suite Above
Location: Lexington
View Project
Feinmann thoughtfully designed and built a multi-use primary attic suite that’s perfect for homeowners to use while accommodating guests. The results deliver a beautiful bedroom, office, bathroom, walk-in closet, and storage with openness, separation, and light. First, we designed an open-concept floor plan that creates excitement, curiosity, and movement as you walk through the space. The design also respects the unique site lines and sloped roof. We then built a bedroom with a semi-partition to create privacy while sleeping. This partition includes pass-through windows with shelving to add an open feel. The angled endpoint gives the space character and intimacy ... read morePerfect Union
Location: Lexington
View Project
In Lexington, Massachusetts, this homeowner wanted to expand and open up their living areas. As a result, Feinmann built a two-story addition that improved their living room, dining room, kitchen, and basement. These changes also enhanced the flow and created the perfect union between their spaces. Solutions Two-story Addition We built a two-story addition for this home in Lexington, Massachusetts. This extension of the sightlines created larger living areas on both floors. Open Floor Plan We created an open floor plan between the family room and dining room. To accomplish this, we added a steel beam along the original sightline ... read moreNew Horizons
Location: Lexington
View Project
We expanded this home’s living spaces in Lexington, Massachusetts, to create extra room for play, function, and guests. For instance, Feinmann built a ten ft. addition that extended the first and second floors of the home. On the first floor, we added a mudroom and a playroom and significantly increased the size of the living room. Then, we introduced an office/bedroom with two closets on the second floor. Furthermore, we integrated shaker-style elements like custom maple built-ins, display shelving, and cabinets that conceal the AV equipment in the living room. In addition, we added pocket doors to access the playroom ... read moreTimeless Connections
Location: Lexington
View Project
In this Lexington colonial home, Feinmann reimagined the kitchen and family room. We created a connecting space featuring contemporary design, open sightlines, and magnificent functionality for cooking and entertaining. Challenges The original kitchen and family room had an abundance of challenges and issues. For instance, the kitchen layout felt cramped due to little cooking space. The area was small because the place was located awkwardly between the mudroom, powder room, and family room. In addition, the rooms did not connect well with each other or the backyard. The space lacked natural light and functional seating, and there was a corner ... read moreOpen Concept Living
Location: Lexington
View Project
Feinmann transformed this split-level home in Lexington, MA into a desired, open concept first floor with a new kitchen, dining room, and family room for a family of four to enjoy. The homeowners loved the location of their home but had inherited a previous renovation that just didn’t work for them from both a functionality and aesthetics standpoint. Specifically, the circulation and flow in the kitchen was awkward, the location of the dining room was disconnected from the kitchen, and there was a fireplace in the dining room with no real sitting area. In addition, they had to go down ... read moreA Charming, Rustic Four-Season Room
Location: Lexington
View Project
Feinmann transformed this once worn-out, screened-in porch into a light-filled, four-season sunroom for year-round living for a family in Lexington, MA. The new space features stunning, knotty pine floors and a vaulted ceiling, creating a rustic charm that blends seamlessly with the outdoors. The beautiful doors (by Marvin Integrity) feature clean lines and more glass to prioritize views, for a streamlined sliding door with a contemporary feel, as well as maximum durable with low maintenance. Finishing off this relaxing sunroom is a mini-split for heating and an elegant wrap-around stair that allows the homeowner to showcase plants and flowers ... read moreA Tranquil Kitchen Retreat
Location: Lexington
View Project
Feinmann transformed this 1948 Colonial home into a modern, tranquil, grand kitchen retreat for a family of four in Lexington, MA. Originally, the client thought they need more space and they were going to have to build an addition above the garage. However, with the help of Feinmann, a solution was created that the homeowners fell in love with – to live within the integrity of the structure while remodeling the space to be more open. Our lead architect and designers did this by creatively redesigning the space focusing more on function so the family could live expansively without adding ... read moreEntertainment Aficionados
Location: Lexington
View Project
Boltan, Massachusetts Feinmann, Inc. brought life to this thirteen-year-old, unfinished suburban basement and transformed it into a true entertainment go-ers dream. The new media room addresses a few different remodeling objectives; it allows the homeowners to watch loud movies without disrupting anyone in the rest of the house; it has a kitchenette, so they don’t have to hike upstairs every time they want snacks or drinks; the space can be easily transformed to accommodate guests or in-laws. Added functionality of the space includes an exercise area, a bathroom, and quick access to and from the pool. Used daily, the media ... read moreModern Warmth
Location: Lexington
View Project
Feinmann redesigned 3 bathrooms in this home including; a second-floor bath, a three-quarter bathroom, and a powder room to create a modern warmth with a minimalistic appeal. Second Floor-Family Bathroom Feinmann transformed this once traditional, second-floor, family bathroom into a clean, open and modern space for the family to enjoy. We started by removing any site line obstacles from the first entry located off the hallway (a tile tub wall and large linen closet) and removing the second entry to the bathroom from the adjacent bedroom to get a longer line for the toilet and vanity wall. The expanded vanity ... read moreLeveling Up
Location: Lexington
View Project
Feinmann completely redesigned the first floor of this traditional home to create a fluid floor plan and grand kitchen and living space for entertaining. The kitchen, previously small and isolated from the dining room, was expanded and reconfigured by bringing it closer to the dining area and knocking down the wall that once separated the two spaces. This kitchen features Greenfield Mackinaw cabinets painted in Glacier, island and perimeter counters in beautiful Natural Quartzite, and a sitting area made of a Black Walnut hand-rubbed oil finish. The backsplash is finished with Frangipani Glass tiles, and features Clear Urchin LED pendant ... read moreUnboxed Vision
Location: Lexington
View Project
Lexington The clients were moving from out-of-state to a house in Lexington that was previously expanded by two ill-conceived remodeling projects, adding square footage but creating disjointed spaces. The most recent addition was a rusticated sunroom abutting the backyard pool area. The rooms were stacked up like boxes, one behind the other. The goal was to create a floor plan that graciously created a natural flow between the spaces including an enlarged kitchen, eating area and family room. To do so, the Feinmann design team removed the wall between the existing kitchen and family room; and the wall between the ... read moreKitchen As Sculpture
Location: Lexington
View Project
Ranch houses of the 1960s had some early open floor plans but walls typically separated kitchens from living spaces. Low ceilings and little adornment made the homes feel formulaic and lacking in the individuality the homeowners sought for their kitchen renovation. The clients requested a bigger kitchen with some opening to the dining/living area and previous design efforts had not hit the mark. Enter the design/build team at Feinmann with a bold concept, playing off of geometric shapes and angles. We collaborated with the clients who had definite design ideas and an interest in Asian design concepts. Taking down the ... read moreSwank & Private Master Bath
Location: Lexington
View Project
Feinmann completely redesigned the first floor of this traditional home to create a fluid floor plan and grand kitchen and living space for entertaining. The kitchen, previously small and isolated from the dining room, was expanded and reconfigured by bringing it closer to the dining area and knocking down the wall that once separated the two spaces. This kitchen features Greenfield Mackinaw cabinets painted in Glacier, island and perimeter counters in beautiful Natural Quartzite and a sitting area made of a Black Walnut hand-rubbed oil finish. The backsplash is finished with Frangipani Glass tiles and features Clear Urchin LED pendant ... read moreHome for a Range
Location: Lexington
View Project
To achieve the homeowners’ goal of updating and expanding their Lexington kitchen to include a long-desired, large professional range, a small one-story addition was designed and built at the rear of their 1990s Colonial-style home. Existing windows were replaced with sliding French doors to the deck and additional windows were added along the rear wall giving the family the extensive views and access to their backyard they requested. While the floor plan essentially did not change, the Feinmann design team clarified the functionality by creating a distinct task and entertaining areas. White cabinetry by Showplace, new appliances, flooring and lighting ... read moreBungalow Delight
Location: Lexington
View Project
Bungalows built in the 1920s have a certain charm to them but lack many of the conveniences of modern homes. The owners of a Lexington bungalow came to Feinmann looking to build a better version of their dark kitchen and dining room. By taking down the wall between the two spaces, moving the half bath and strategically adding several new double-hung windows, this bungalow got a much-needed boost. The space is brighter and inviting, plus offers views of the backyard, which will become all the more important as their family expands. A new backdoor and mudroom area and half bath ... read moreFood Pro Relishes New Kitchen
Location: Lexington
View Project
Inspired after a career in the food industry, the client approached Feinmann and asked for an updated and expanded kitchen that enabled her to give cooking classes. She envisioned students gathered around a center island. The older split-level home in Lexington backed up to wetlands. The homeowners wanted to maximize their bucolic rear view, however, the wetlands prevented expanding beyond an additional 100 square feet. The staggered rooflines presented another design challenge as the renovation plan also included enlarging the undersized master bath, a half-floor up from the kitchen. Finally, the kitchen lacked functionality, with a cramped eating area tucked ... read moreDancers’ Delight
Location: Lexington
View Project
After what felt like a lifetime of dreaming of a different layout for their home, this Lexington couple finally decided to take the plunge with Feinmann Design/Build – calling the phone number off the brochure they had saved for several years. Long-time dance partners seeking a place to practice their craft, they asked our design team to create a plan that would transform the compartmentalized space into an open floor plan. They envisioned pushing the furniture aside and turning up the music in their own little ballroom. Working with our client’s request for a contemporary and open space, the plan ... read moreMinimal Intervention
Location: Lexington
View Project
The owners of this Lexington home wanted to update their traditional kitchen with a more modern style while taking advantage of a favorite garden view and opening up traffic flow. An addition was not desired, so we needed to work within the existing footprint to the extent possible. To achieve all those goals, the Feinmann team conceived a floating box bay window that completely transformed the space with minimal intervention. The team reconfigured the kitchen layout, moving the sink and storage from the back wall to an island adjacent to the back door. With the back wall thus opened, they ... read moreRanch Redux
Location: Lexington
View Project
When these Lexington homeowners were house hunting, they found they were drawn to the prospect of single floor living. They subsequently found a 2,000 square foot ranch in Lexington, MA, and immediately saw its potential. Like most ranch homes, the floor plan was laid out with the typical central hallway and rooms feeling dark and disconnected from one another. Knowing that they needed to renovate, and also knowing that they did not want to build up, nor could they build out because of zoning restriction, they presented their needs to Feinmann. Opening up the house without adding to the footprint ... read moreAsian Inspiration
Location: Lexington
View Project
Our client, a professor of Japanese sociology at Harvard, owned a Deck House home with its post-and-beam construction and 1950s modernist simplicity. She asked Feinmann to design a multi-purpose addition to meet several needs: a functional yet spacious home office, a beautiful entryway into the home, and a serene sitting area. The client mentioned she has always wanted a Japanese “scholar’s study,” which is traditionally a contemplative workspace area enclosed by shoji screens. We told her the Japanese minimalism she desired and the clean modernist aesthetic of her existing home could marry quite nicely (the blending of East and West ... read more1890s Renovation
Location: Lexington
View Project
The homeowners asked Feinmann to restore the façade of their 1896 Victorian house to its exact original condition. Since photos and blueprints are typically not available for a house of this era, this type of restoration is often done by guesswork. But in this case, we were fortunate enough to have a set of hand-architectural drawings bound in a leather scroll, which our client provided. This proved to be a benefit and a challenge. Renovations over a period of many decades created a façade that was almost unrecognizable to the original structure, based on the architectural drawings. However, it soon ... read more

Lexington Home Remodeling Gallery
- Cambridge, MAWe loved having entire Feinmann team in our home and appreciated them treating it like it was their own. The work they did is all over-the-top gorgeous. They coached us to select products and finishes that will last a lifetime (and through our toddler), and the craftsmanship with which it was all executed certainly will hold up to time. I admire daily the integration of existing and new, and regret only that in time I’ll likely forget which is which. Feinmann is masterful at what they do. I really can’t say enough nice things about them, and their work.
- Leveling Up for Grand EntertainingFrom start to finish of the project our ideas were heard and creatively addressed. The quality of the final results are even better than we imagined. Our home feels completely new and we love the improved living space! As far as the team, they are fantastic, personable, timely, has great ideas and always seem to stay calm and in charge, ready to problem solve. The carpenters are a delight to work with and the quality of their carpentry and building skills are impressive, always smiling and offering a “can do” attitude.
- European, Contemporary Kitchen RemodelFeinmann is a top-notch company in every category! We have worked with them on three separate occasions: a complete kitchen remodel (2017), three bathrooms (2016), and a room addition (2011). Working with the Feinmann team was truly a great pleasure! Everyone in the company is committed to quality work, the projects were run proficiently and professionally, they provided the highest quality workmanship, and we always received timely responses to our questions and concerns. My wife and I would consider no-one else for our new project!
- Hosting Haven Meets Artistic AnglesWe are very happy with the experience we had with Feinmann in what was a pretty extensive remodel. First of all, their design team truly developed a great vision for the house, beyond what we had imagined. Through the remodel, which by its nature is an arduous process (living without a kitchen for a while), the Feinmann team was very collaborative and supportive, managed well and the results have truly transformed our house. We’re extremely happy with the outcome.
- White, Waves and Blue KitchenFeinmann took a real interest in building a kitchen that would fit the design of the house and meet our needs. That was when we knew that they were the best choice for us. Anyone can rip out a kitchen and put in some new counters and cabinets, but we wanted someone who cared about design, style, and function.
