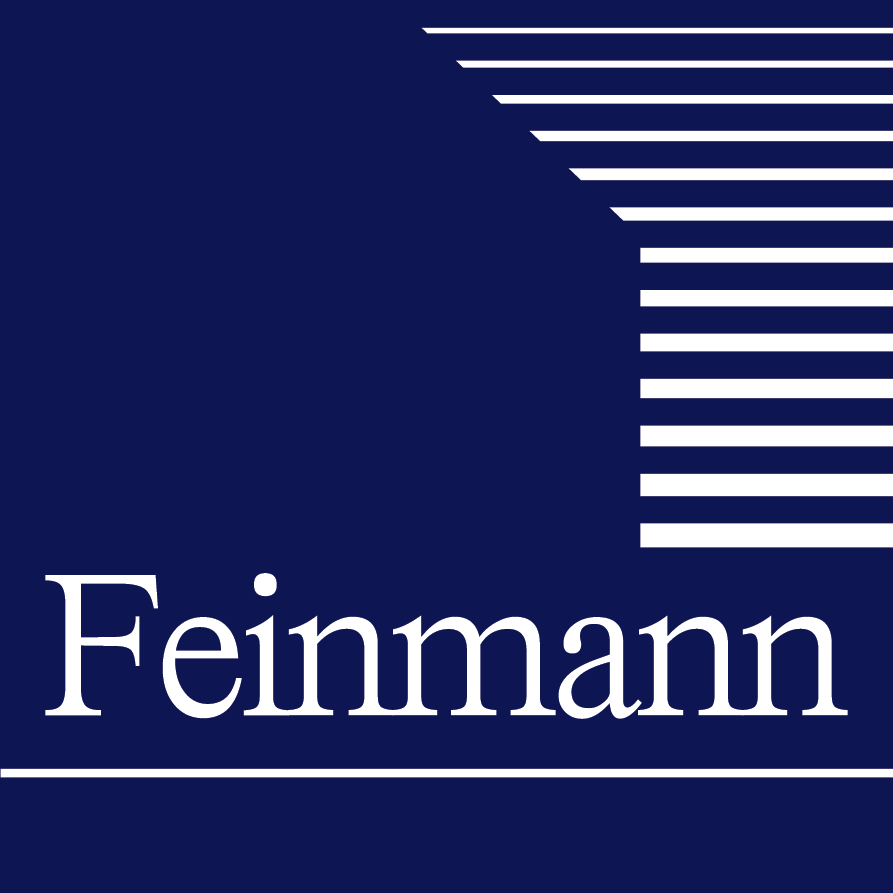Skylit Retreat
Location: Concord
View Project
At Feinmann, we transformed a Concord, Massachusetts home, focusing on the attic and first floor. Our vision for the attic included a family room with vaulted ceilings, skylights, and a nautical theme, creating a blend of modernity and warmth. We added a serene bedroom with rustic charm and a luxurious bathroom featuring a white and gold color scheme. On the first floor, we reimagined the mudroom and powder room. We introduced deep navy cabinetry and sophisticated gold accents in the mudroom, along with a classic yet contemporary wallpaper in the powder room. Our design seamlessly integrated elegance with functionality, achieving ... read morePlayful Arrangement
Location: Concord
View Project
This homeowner in Concord, Massachusetts, came to us looking for a creative solution. They previously worked with a general contractor that did some design but did not feel it was transformative. As a result, Feinmann stepped in to capture the homeowners’ vision. The client had two goals. First, reconfigure their kitchen, dining room, and mudroom to improve the flow and functionality. And second, maximize the views of their backyard and the nearby river. To accomplish these goals, we did the following. We began by removing the wall between their present kitchen and dining room to create an expansive space. Furthermore ... read moreMid-Course Correction
Location: Concord
View Project
Deck Houses typically feature post and beam construction, tongue and groove vaulted ceilings, and sliding glass doors leading out to a deck. Our clients owned a 1968 version with a screened porch off of a dark dining room. The owners wanted to update the kitchen and improve the connection between the kitchen and the dining room. Finally, in another phase of the project we renovated the master bathroom to include a new walk-in shower with a new skylight. By removing a redundant stairway to the basement from the kitchen, our design team was able to reconfigure the wall between the ... read moreRiver View
Location: Concord
View Project
The new owners of a 2007 center-hall Colonial in Concord came to Feinmann seeking a whole house renovation. Among their primary goals was opening the flow of the space by taking down walls and providing an improved view of the Sudbury River behind their home. They also had a predilection for the modern aesthetic over the traditional and wanted to effectively integrate both elements into the design. On the first floor renovations would include a new modern kitchen, eating area, dining area, living area, playroom, and remodeled full bath. Additionally, they wanted to remodel the area between the kitchen and ... read moreConcord Condo Reconsidered
Location: Concord
View Project
Our clients knew when they purchased their Concord condominium (built circa 1985) that they would be calling on our design/build team to renovate the kitchen and master bath. Having worked with them in their previous home in Arlington, we had a head start understanding their taste and budget. Keeping within the same footprint of the existing kitchen, Feinmann updated and enhanced the floor plan with new lighting, flooring, cabinetry, tile, and appliances. Moving the door to the garage further towards the back of the kitchen allowed the wall to be extended to provide space for a new, ample center island ... read more

Concord Home Remodeling Gallery
- Cambridge, MAWe loved having entire Feinmann team in our home and appreciated them treating it like it was their own. The work they did is all over-the-top gorgeous. They coached us to select products and finishes that will last a lifetime (and through our toddler), and the craftsmanship with which it was all executed certainly will hold up to time. I admire daily the integration of existing and new, and regret only that in time I’ll likely forget which is which. Feinmann is masterful at what they do. I really can’t say enough nice things about them, and their work.
- Leveling Up for Grand EntertainingFrom start to finish of the project our ideas were heard and creatively addressed. The quality of the final results are even better than we imagined. Our home feels completely new and we love the improved living space! As far as the team, they are fantastic, personable, timely, has great ideas and always seem to stay calm and in charge, ready to problem solve. The carpenters are a delight to work with and the quality of their carpentry and building skills are impressive, always smiling and offering a “can do” attitude.
- European, Contemporary Kitchen RemodelFeinmann is a top-notch company in every category! We have worked with them on three separate occasions: a complete kitchen remodel (2017), three bathrooms (2016), and a room addition (2011). Working with the Feinmann team was truly a great pleasure! Everyone in the company is committed to quality work, the projects were run proficiently and professionally, they provided the highest quality workmanship, and we always received timely responses to our questions and concerns. My wife and I would consider no-one else for our new project!
- Hosting Haven Meets Artistic AnglesWe are very happy with the experience we had with Feinmann in what was a pretty extensive remodel. First of all, their design team truly developed a great vision for the house, beyond what we had imagined. Through the remodel, which by its nature is an arduous process (living without a kitchen for a while), the Feinmann team was very collaborative and supportive, managed well and the results have truly transformed our house. We’re extremely happy with the outcome.
- White, Waves and Blue KitchenFeinmann took a real interest in building a kitchen that would fit the design of the house and meet our needs. That was when we knew that they were the best choice for us. Anyone can rip out a kitchen and put in some new counters and cabinets, but we wanted someone who cared about design, style, and function.




















