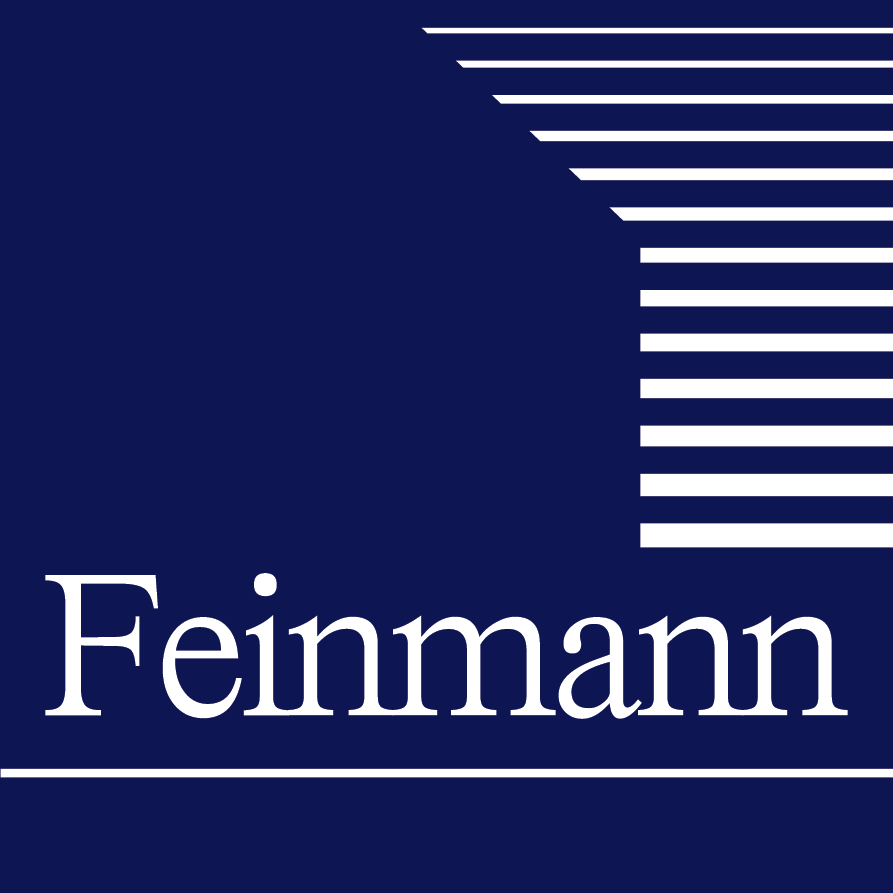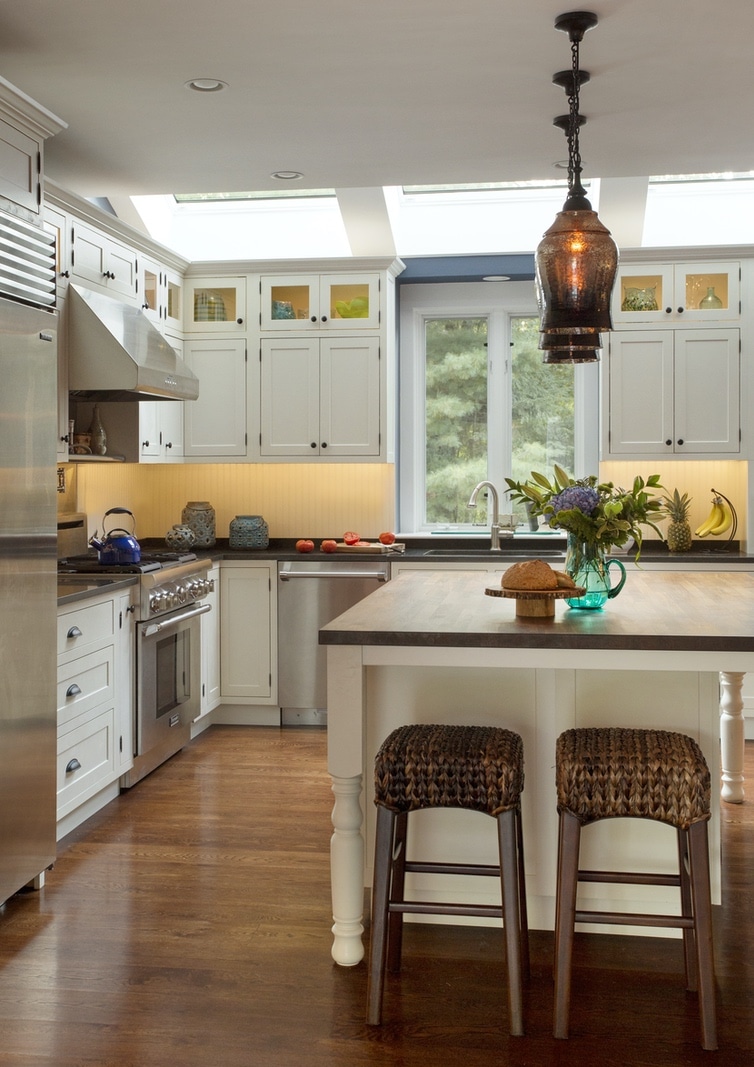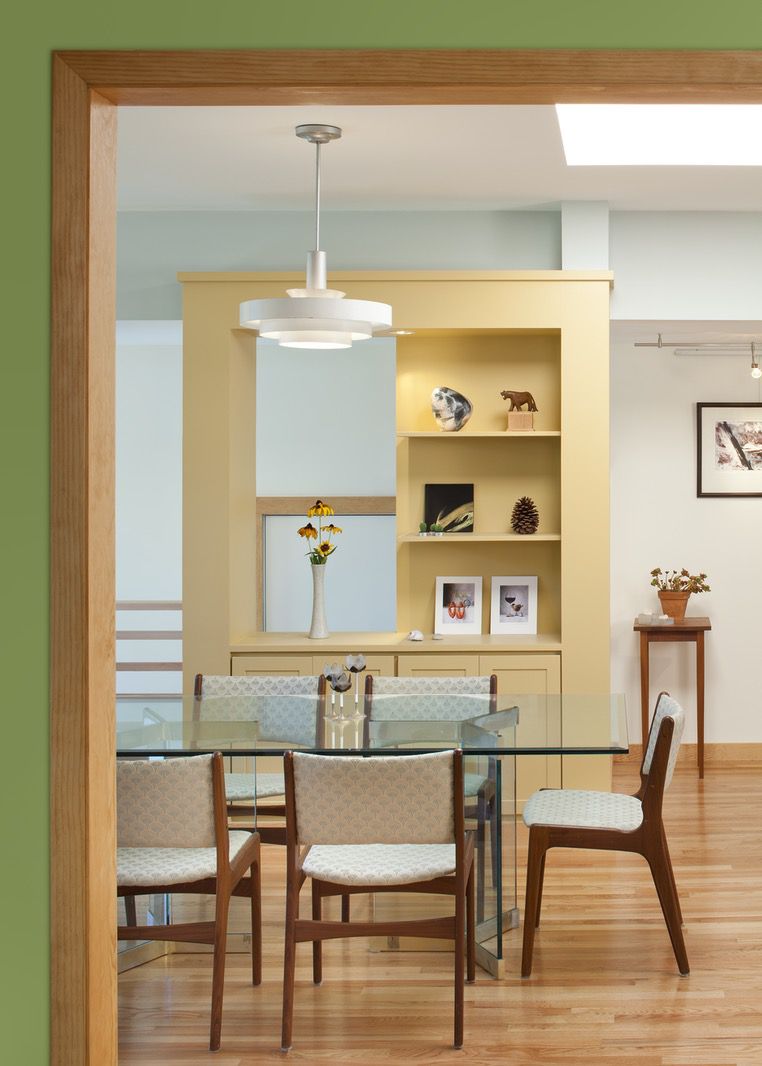Bright New Kitchen Hub
Location: Burlington
View Project
Having worked extensively in the home of a Burlington family of six, Feinmann was ready when the clients wanted to upgrade and brighten their kitchen. The plan included slightly expanding the home’s footprint. In a previous renovation, Feinmann had built a screened porch off of the kitchen’s eating area and remodeled the family room (with a half wall separating the kitchen table and family room). The eating area was to remain unchanged except for the new wide-plank oak flooring beneath and a new chandelier above. The main focus of the renovation was the U-shaped kitchen workspace. The 53 square foot expansion ... read moreDivine Intervention
Location: Burlington
View Project
This Burlington, MA couple hired Feinmann to expand their cramped, yet iconic 1960s raised ranch house while keeping within a modest budget. An earlier design created by another firm planned a rear addition to the house, which would have required an extensive kitchen renovation. Modern design lovers, the homeowners ultimately chose Feinmann’s fresh approach to reconfiguring the way they would live in their home. The design team found an alternative solution that would create a connection to the house from the garage with a new entry and ample living area: all while preserving the character of the original, endearing ranch ... read more

Burlington Home Remodeling Gallery
- Cambridge, MAWe loved having entire Feinmann team in our home and appreciated them treating it like it was their own. The work they did is all over-the-top gorgeous. They coached us to select products and finishes that will last a lifetime (and through our toddler), and the craftsmanship with which it was all executed certainly will hold up to time. I admire daily the integration of existing and new, and regret only that in time I’ll likely forget which is which. Feinmann is masterful at what they do. I really can’t say enough nice things about them, and their work.
- Leveling Up for Grand EntertainingFrom start to finish of the project our ideas were heard and creatively addressed. The quality of the final results are even better than we imagined. Our home feels completely new and we love the improved living space! As far as the team, they are fantastic, personable, timely, has great ideas and always seem to stay calm and in charge, ready to problem solve. The carpenters are a delight to work with and the quality of their carpentry and building skills are impressive, always smiling and offering a “can do” attitude.
- European, Contemporary Kitchen RemodelFeinmann is a top-notch company in every category! We have worked with them on three separate occasions: a complete kitchen remodel (2017), three bathrooms (2016), and a room addition (2011). Working with the Feinmann team was truly a great pleasure! Everyone in the company is committed to quality work, the projects were run proficiently and professionally, they provided the highest quality workmanship, and we always received timely responses to our questions and concerns. My wife and I would consider no-one else for our new project!
- Hosting Haven Meets Artistic AnglesWe are very happy with the experience we had with Feinmann in what was a pretty extensive remodel. First of all, their design team truly developed a great vision for the house, beyond what we had imagined. Through the remodel, which by its nature is an arduous process (living without a kitchen for a while), the Feinmann team was very collaborative and supportive, managed well and the results have truly transformed our house. We’re extremely happy with the outcome.
- White, Waves and Blue KitchenFeinmann took a real interest in building a kitchen that would fit the design of the house and meet our needs. That was when we knew that they were the best choice for us. Anyone can rip out a kitchen and put in some new counters and cabinets, but we wanted someone who cared about design, style, and function.








