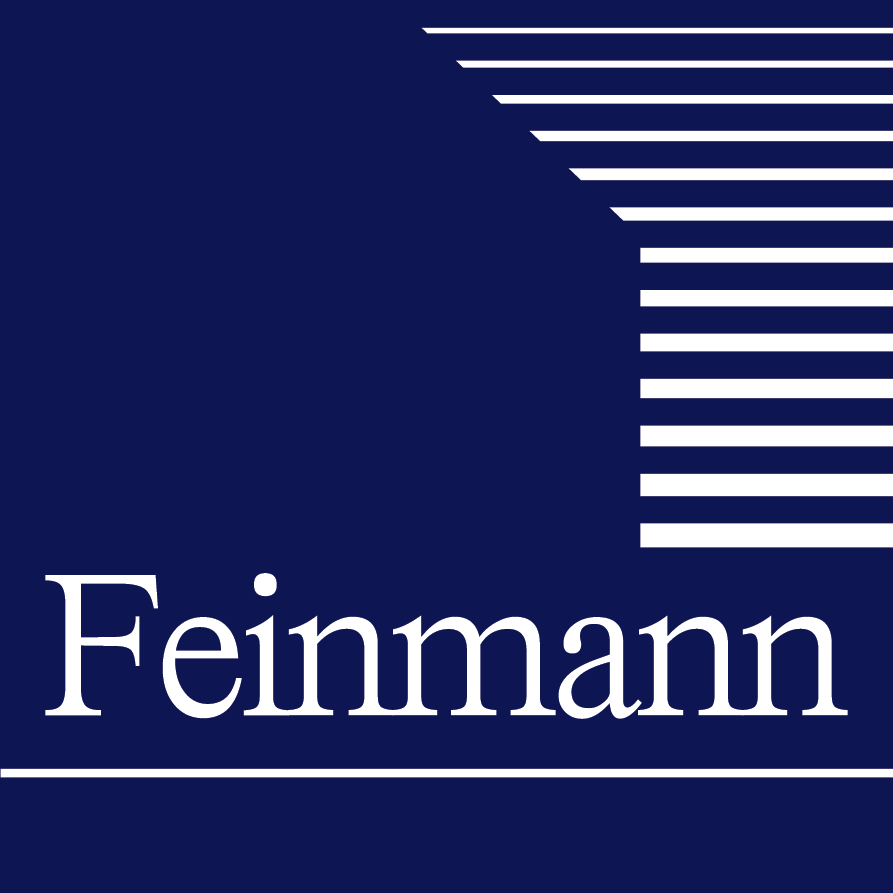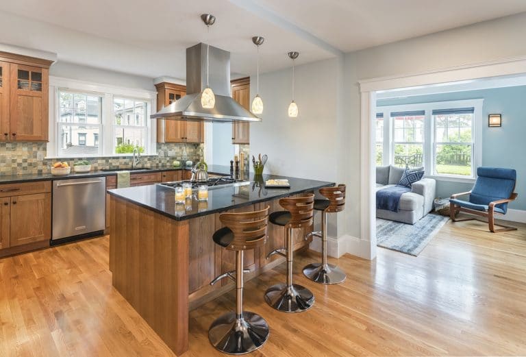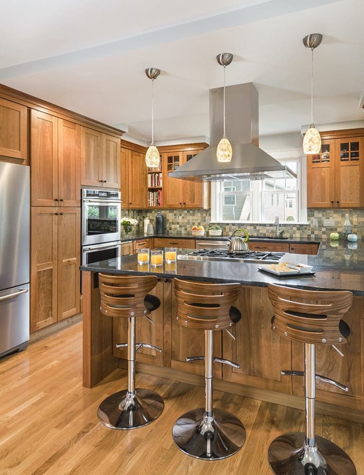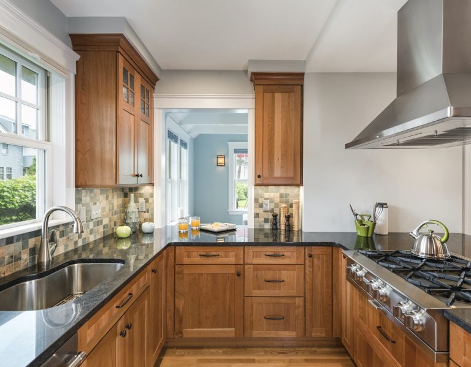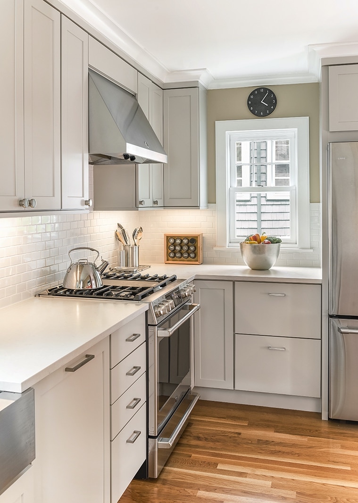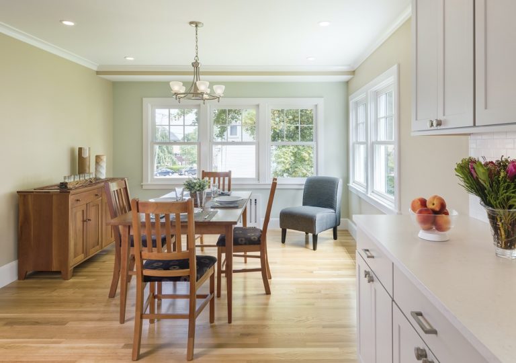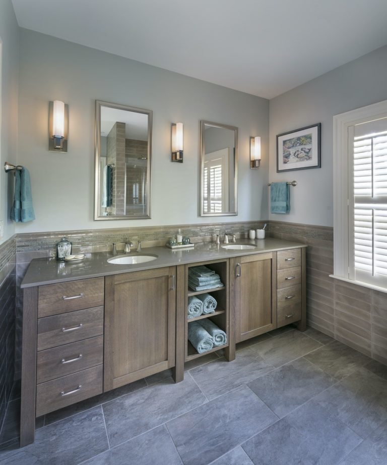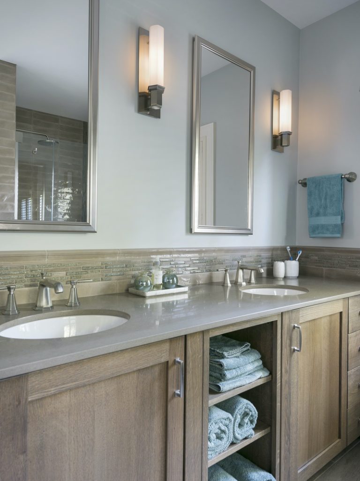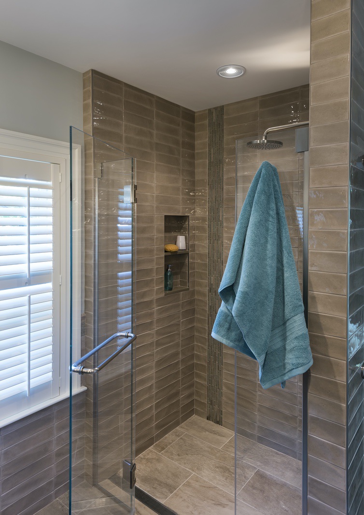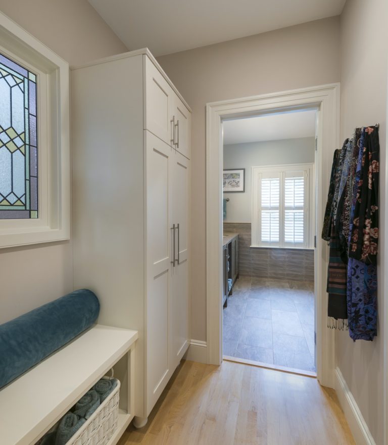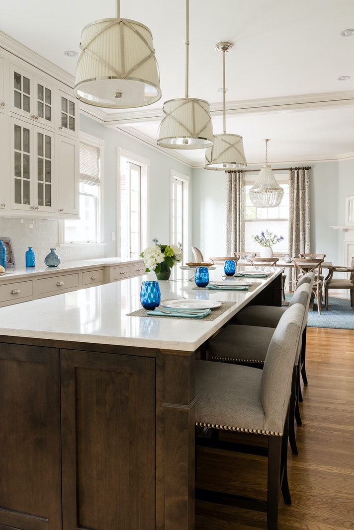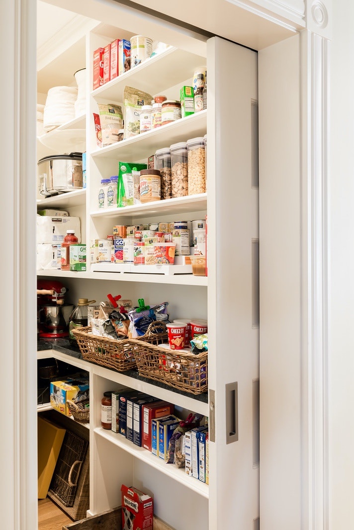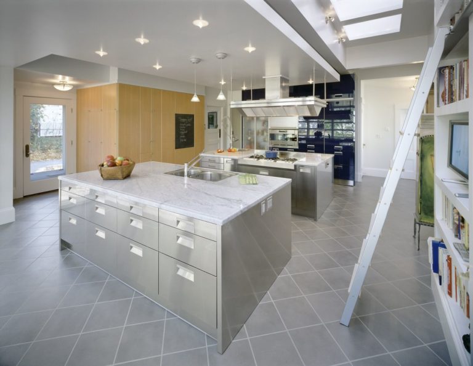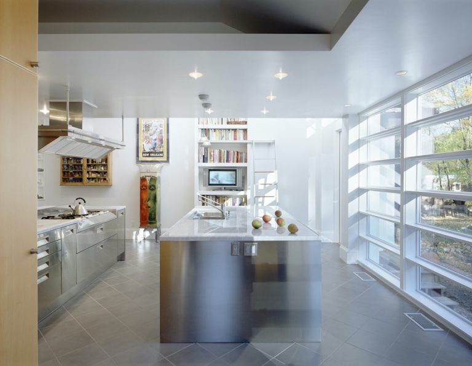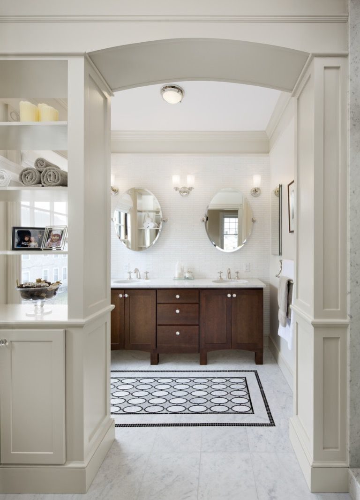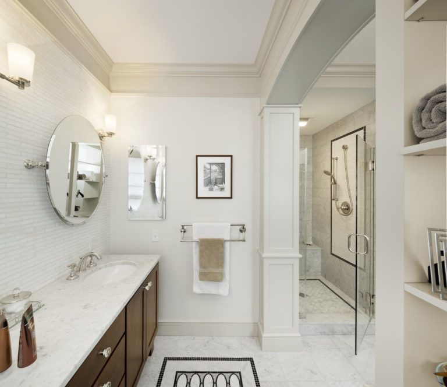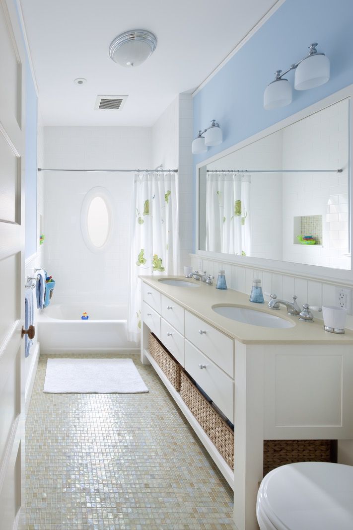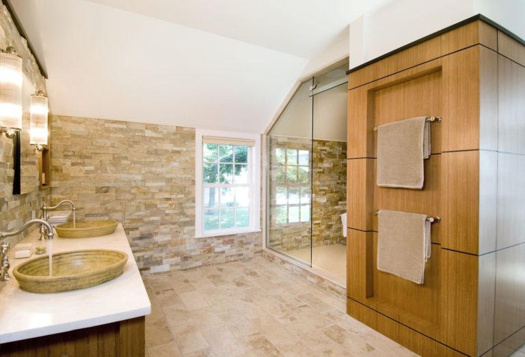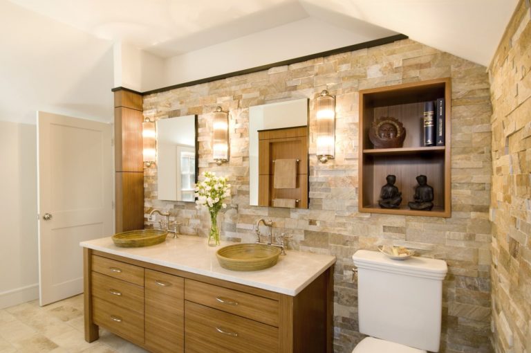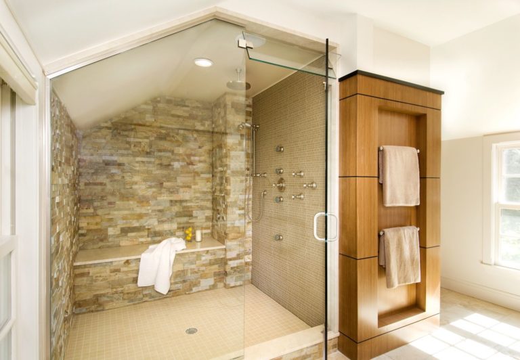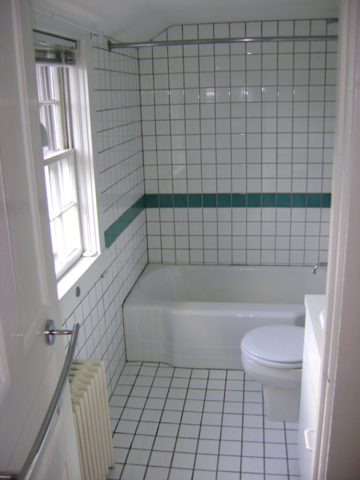Victorian Beauty
Location: Arlington
View Project
Feinmann restored the exterior of an 1885 Victorian home that had deteriorated over the years in Arlington, Massachusetts. Between fixing and improving the front and back porch, Juliet Balconies, shingles, panels, and intricate design elements, we brought back the home’s original splendor. We first focused on restoring the front and back porches by repositioning the stairs, reinforcing the brick and wood support posts, installing pressure-treated framing and mahogany decking, and fixing its existing handrails and roof structure. Feinmann then shifted attention to the house’s design details by replacing all the balusters, posts, spindles, and corbels that give the outside its ... read moreElegant Craftsman Home
Location: Arlington
View Project
Feinmann was hired to transform this traditional Craftsman home by designing a more functional kitchen for entertaining, adding a family room addition, moving and remodeling the first-floor bathroom, and finding a better solution to connect their home to their yard for ease of use. The kitchen was awkwardly separated into a long narrow room with the oven and storage, and the refrigerator in a separate room next to the bathroom, creating an unfavorable environment for entertaining, never mind function. We remodeled the kitchen by opening up the two separate spaces and relocating the full bathroom to a powder room. This ... read moreSaying Goodbye to Walls
Location: Arlington
View Project
After reconfiguring and remodeling the homeowners second floor in the Winter of 2009/2010, Feinmann was asked to return and create larger kitchen with an open dining area to entertain guests, as well as add a new half bathroom since they only had one upstairs. Specifically, must haves included ample counter space, more light, and an open space with much more function for the family of four in Arlington, MA. The once disjointed kitchen and dining room was transformed by removing the wall that once separated the kitchen from the dining room and the dining room from the sunroom. This allowed ... read moreA Soothing Oasis
Location: Arlington
View Project
After 17 years of living in their home, our clients wanted to create a master bedroom suite that included a master bathroom and a master closet that would allow for privacy, maximum storage, and natural light. Feinmann designed an exquisite master bedroom suite by using the spare bedroom and closets. The spare bedroom was converted into a master bathroom. Features of the bathroom include a dual vanity made of White Oak in a Barnwood Finish to create a warm appeal with modern style, while the counters bring an earthy brown shade consisting of Ginger Quartz Caesarstone that blend seamlessly to ... read moreMore Room to Grow
Location: Arlington
View Project
The owners of an 1880s Victorian in Arlington returned to Feinmann to reconfigure their first floor, connecting the old, small kitchen with the existing dining room. They asked for a large island with seating and a walk-in pantry as part of the renovation. The wall between the kitchen and dining room was removed to create a more open floor plan. Feinmann had previously created a new, award-winning master bathroom and family bathroom for this client. As their family continued to grow, they began planning their next big project. Additional requests included providing access to the backyard and refinishing the back ... read moreChef’s Kitchen
Location: Arlington
View Project
This Arlington family hired Feinmann to transform the small, dark, outdated kitchen in their beautiful 1870s Victorian home. The homeowners (one of them is a chef and both love to cook) asked the design team to create a sleek, modern chef’s kitchen – complete with high end cabinetry and professional-grade equipment – and do it in such a way that the contemporary kitchen would be harmonious with the rest of the home’s more traditional aesthetic. The new kitchen is light, spacious and highly functional, with generous windows and ample counter space. The design highlights the stainless steel and glossy blue ... read moreRoom to Grow
Location: Arlington
View Project
A growing family and the need for more space brought the homeowners of this Arlington house to Feinmann. As was common with Victorian homes, a shared bathroom was located centrally on the second floor. Professionals with a young family, our clients recognized the need for a master bath for themselves and a more practical family bath for the children. The design challenge for our team was how to find a way to create both a master bath and a family bath out of the existing family bath, master bath, and an adjacent closet. The solution had to consider how to ... read moreMasculine Retreat
Location: Arlington
View Project
The Feinmann design team was asked to create a modern, spacious master bathroom on the second floor of a 19th century Colonial home in the historic district of Arlington. The homeowner, the only fulltime occupant of the house, requested a scheme with a masculine aesthetic, additional storage, a high-end steam shower, and secondary laundry area. In order to create the large master bathroom he desired, the floor plan of the second story needed to be reconfigured significantly. A small bedroom area, hallway, and small bathroom became the new master bedroom area, while an adjacent small bedroom and small bathroom were ... read more

Arlington Home Remodeling Gallery
- Cambridge, MAWe loved having entire Feinmann team in our home and appreciated them treating it like it was their own. The work they did is all over-the-top gorgeous. They coached us to select products and finishes that will last a lifetime (and through our toddler), and the craftsmanship with which it was all executed certainly will hold up to time. I admire daily the integration of existing and new, and regret only that in time I’ll likely forget which is which. Feinmann is masterful at what they do. I really can’t say enough nice things about them, and their work.
- Leveling Up for Grand EntertainingFrom start to finish of the project our ideas were heard and creatively addressed. The quality of the final results are even better than we imagined. Our home feels completely new and we love the improved living space! As far as the team, they are fantastic, personable, timely, has great ideas and always seem to stay calm and in charge, ready to problem solve. The carpenters are a delight to work with and the quality of their carpentry and building skills are impressive, always smiling and offering a “can do” attitude.
- European, Contemporary Kitchen RemodelFeinmann is a top-notch company in every category! We have worked with them on three separate occasions: a complete kitchen remodel (2017), three bathrooms (2016), and a room addition (2011). Working with the Feinmann team was truly a great pleasure! Everyone in the company is committed to quality work, the projects were run proficiently and professionally, they provided the highest quality workmanship, and we always received timely responses to our questions and concerns. My wife and I would consider no-one else for our new project!
- Hosting Haven Meets Artistic AnglesWe are very happy with the experience we had with Feinmann in what was a pretty extensive remodel. First of all, their design team truly developed a great vision for the house, beyond what we had imagined. Through the remodel, which by its nature is an arduous process (living without a kitchen for a while), the Feinmann team was very collaborative and supportive, managed well and the results have truly transformed our house. We’re extremely happy with the outcome.
- White, Waves and Blue KitchenFeinmann took a real interest in building a kitchen that would fit the design of the house and meet our needs. That was when we knew that they were the best choice for us. Anyone can rip out a kitchen and put in some new counters and cabinets, but we wanted someone who cared about design, style, and function.
