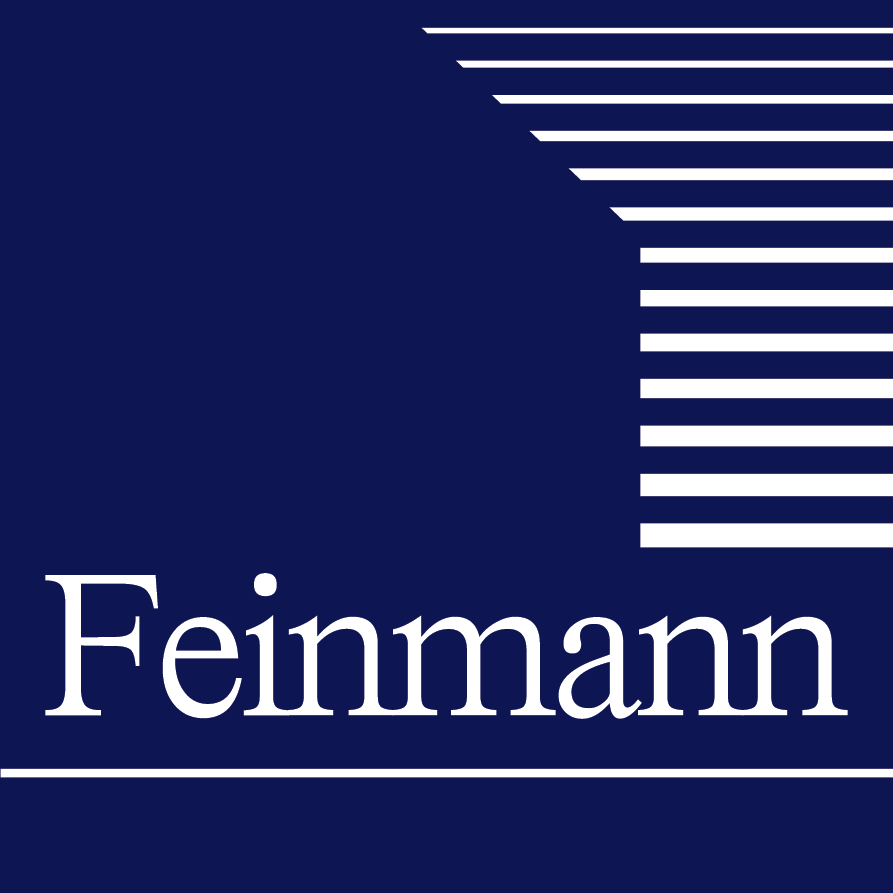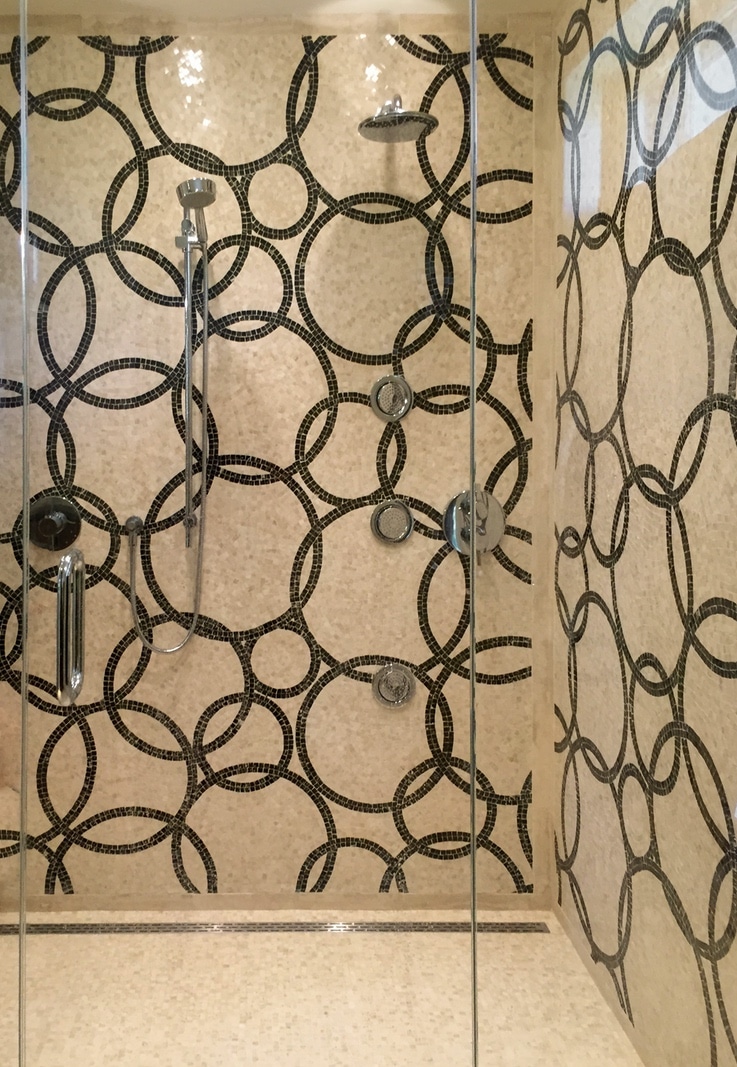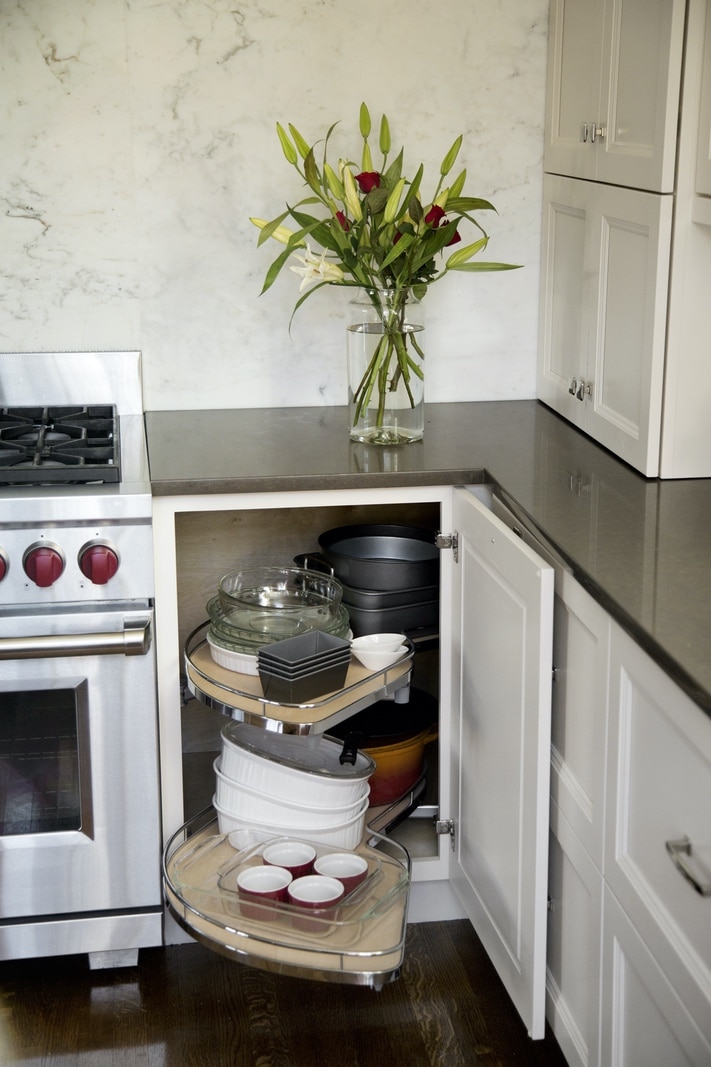Polished Perfection
Location: Andover
View Project
Feinmann transformed this once cramped, disconnected, first-floor living space into a grand contemporary kitchen with room for dining, cooking, and entertaining. The homeowners specifically wanted to create a connected and modern kitchen with great lighting, room for two cooks, and more counter and storage space. Our solution was to bump out their home’s side entrance and remove the walls between their kitchen, family, and sunroom. These changes allowed us to create a space with open site lines and an entire wall of windows that offers ample natural light and a full view of the back yard. The kitchen features dual ... read moreMaster Bath Awash in Circles
Location: Andover
View Project
The owners of a stately 1903 home in Andover were looking to update their master bath in a contemporary style. Our clients traveled abroad extensively and asked that their master bath have a modern European look and a walk-in shower. Our design/build team delivered with contemporary fixtures and a curbless, frameless glass shower enclosure. The stunning Des Cerceaux Large mosaic with travertine and St. Laurent tiles give the impression the master bath is awash in bubbles. Radiant heat floors and elegant light fixtures transform this master bath. To fit the shower into the master bath, space was taken from a ... read moreReturn to Gracious
Location: Andover
View Project
The owners of a stately 1903 stucco house in Andover asked Feinmann to renovate the first floor, updating the kitchen, restoring the butler’s pantry, creating a mudroom for the frequently used rear entrance, and providing better circulation for the back end of the home. The family entertained often and asked that the kitchen provide ample cooking space as well as a spot in the kitchen for guests to gather that wouldn’t interfere with preparations. What was once a gracious butler’s pantry had become a shop-worn storage space. The homeowners wanted to return it to its former elegance. The kitchen was ... read more

Andover Home Remodeling Gallery
- Cambridge, MAWe loved having entire Feinmann team in our home and appreciated them treating it like it was their own. The work they did is all over-the-top gorgeous. They coached us to select products and finishes that will last a lifetime (and through our toddler), and the craftsmanship with which it was all executed certainly will hold up to time. I admire daily the integration of existing and new, and regret only that in time I’ll likely forget which is which. Feinmann is masterful at what they do. I really can’t say enough nice things about them, and their work.
- Leveling Up for Grand EntertainingFrom start to finish of the project our ideas were heard and creatively addressed. The quality of the final results are even better than we imagined. Our home feels completely new and we love the improved living space! As far as the team, they are fantastic, personable, timely, has great ideas and always seem to stay calm and in charge, ready to problem solve. The carpenters are a delight to work with and the quality of their carpentry and building skills are impressive, always smiling and offering a “can do” attitude.
- European, Contemporary Kitchen RemodelFeinmann is a top-notch company in every category! We have worked with them on three separate occasions: a complete kitchen remodel (2017), three bathrooms (2016), and a room addition (2011). Working with the Feinmann team was truly a great pleasure! Everyone in the company is committed to quality work, the projects were run proficiently and professionally, they provided the highest quality workmanship, and we always received timely responses to our questions and concerns. My wife and I would consider no-one else for our new project!
- Hosting Haven Meets Artistic AnglesWe are very happy with the experience we had with Feinmann in what was a pretty extensive remodel. First of all, their design team truly developed a great vision for the house, beyond what we had imagined. Through the remodel, which by its nature is an arduous process (living without a kitchen for a while), the Feinmann team was very collaborative and supportive, managed well and the results have truly transformed our house. We’re extremely happy with the outcome.
- White, Waves and Blue KitchenFeinmann took a real interest in building a kitchen that would fit the design of the house and meet our needs. That was when we knew that they were the best choice for us. Anyone can rip out a kitchen and put in some new counters and cabinets, but we wanted someone who cared about design, style, and function.












