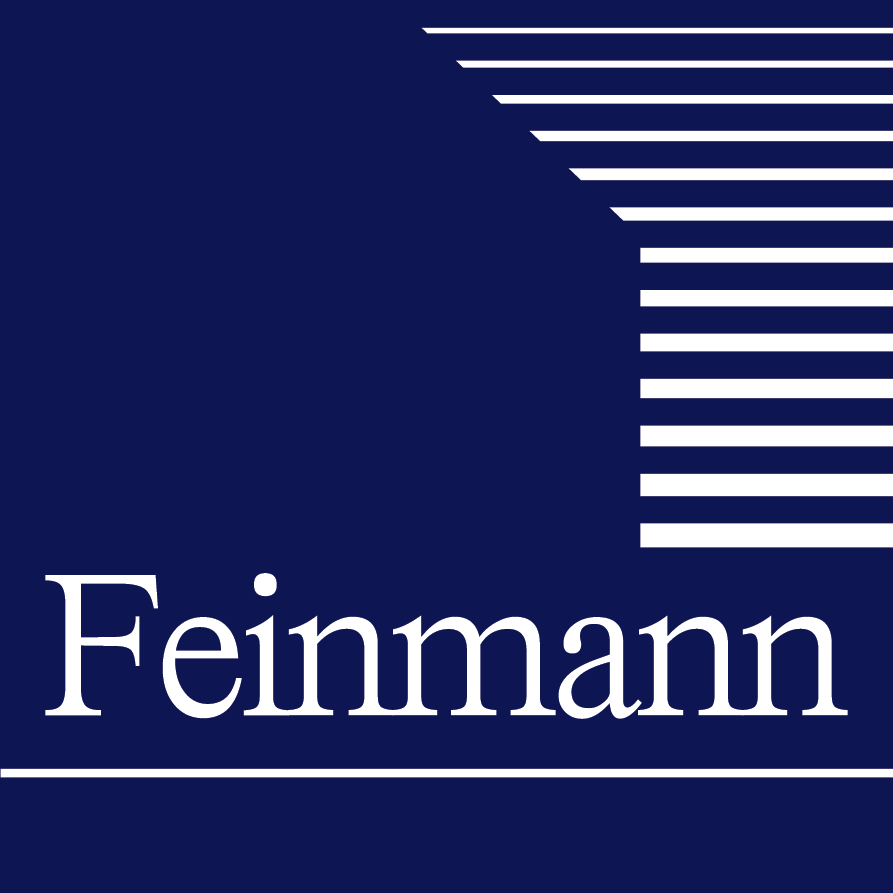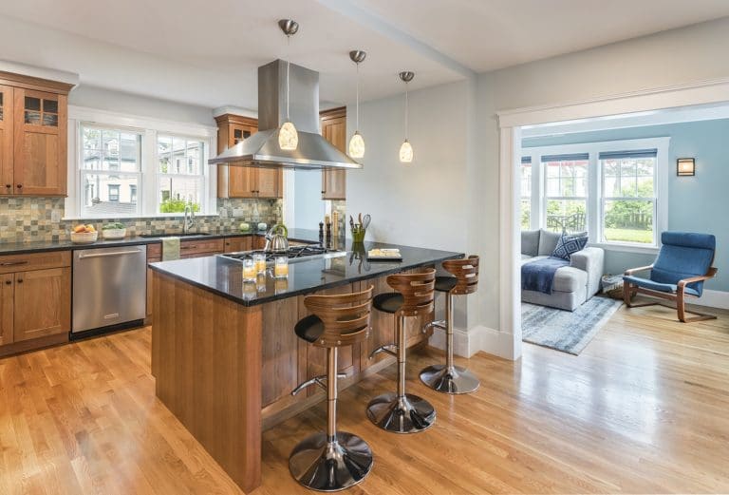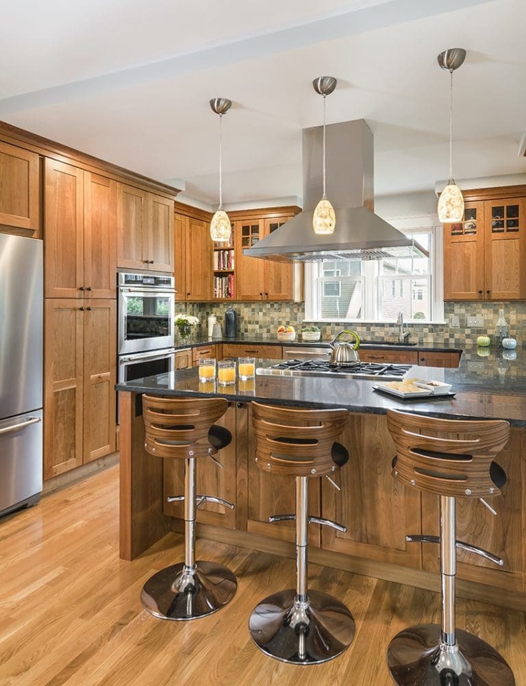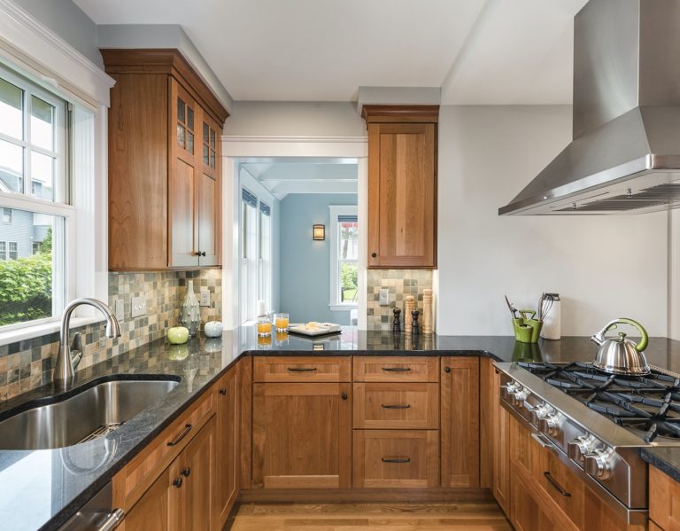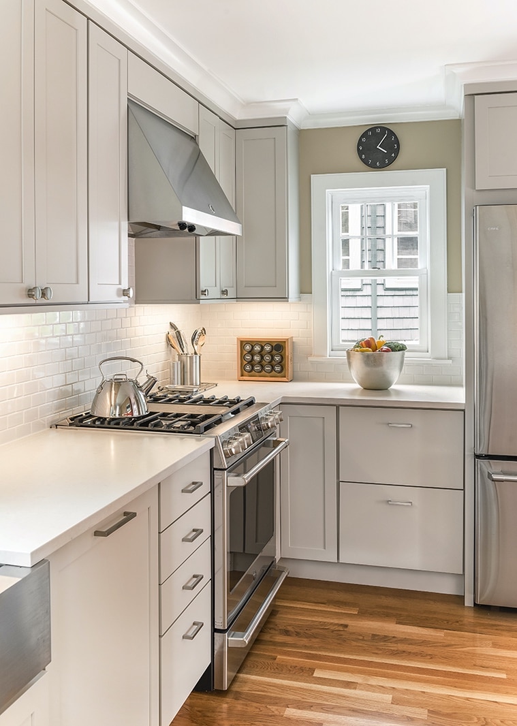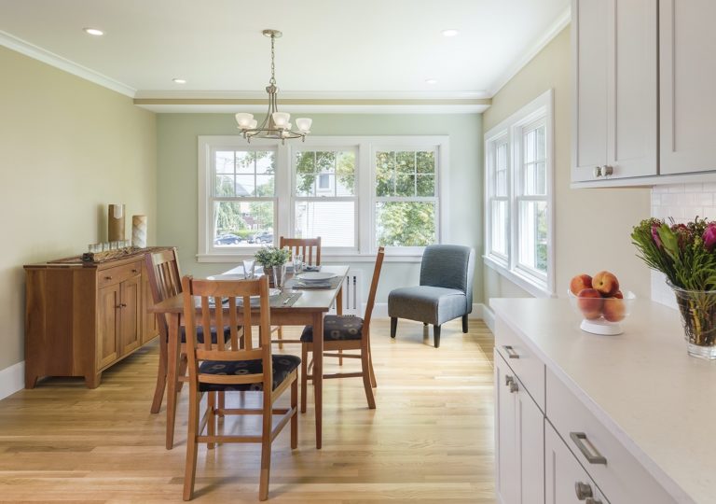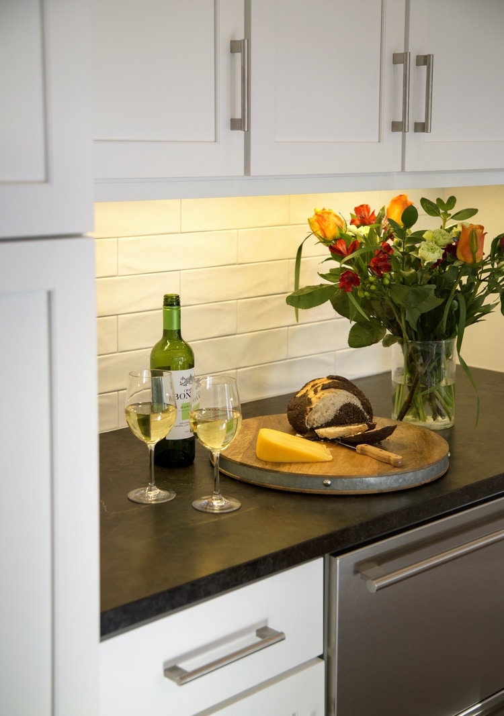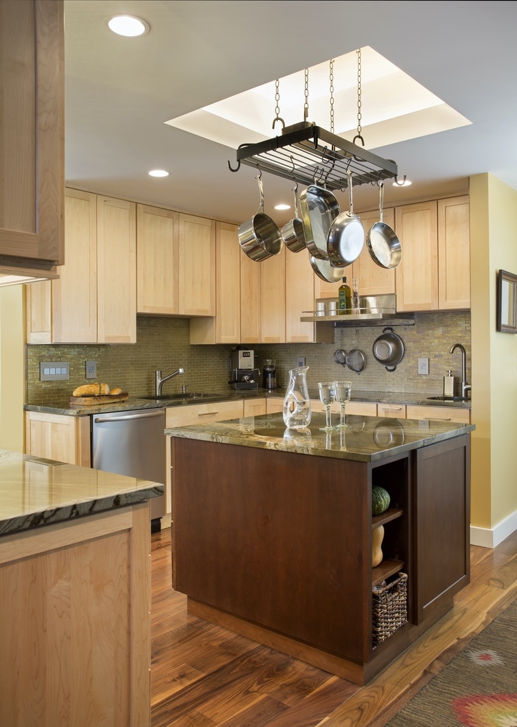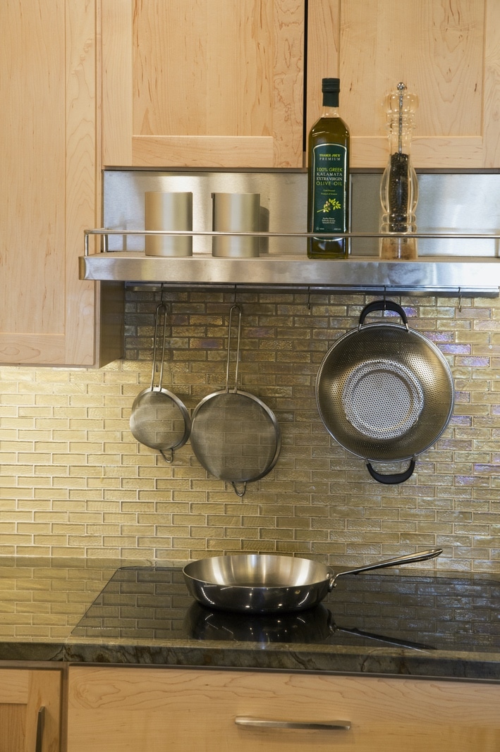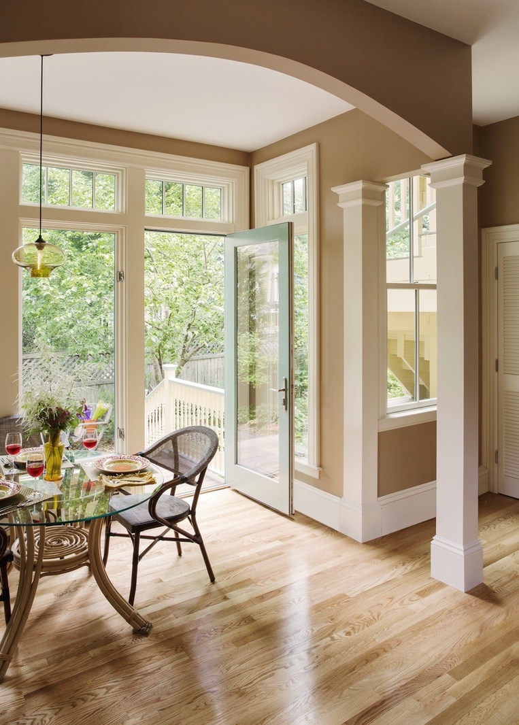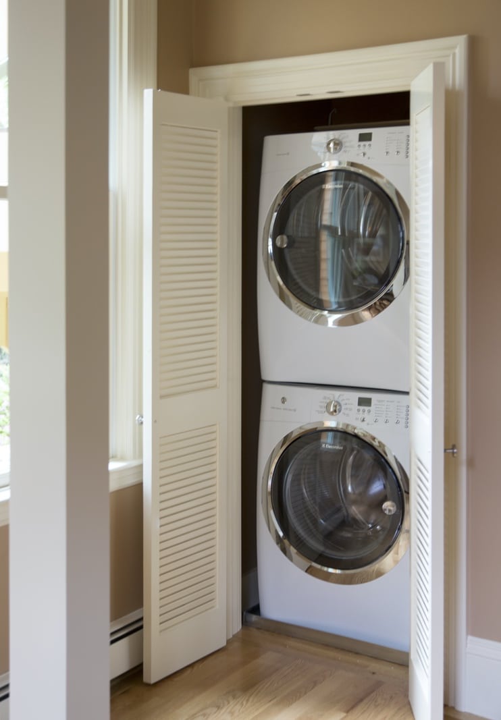Elegant Craftsman Home
Location: Arlington
View Project
Feinmann was hired to transform this traditional Craftsman home by designing a more functional kitchen for entertaining, adding a family room addition, moving and remodeling the first-floor bathroom, and finding a better solution to connect their home to their yard for ease of use. The kitchen was awkwardly separated into a long narrow room with the oven and storage, and the refrigerator in a separate room next to the bathroom, creating an unfavorable environment for entertaining, never mind function. We remodeled the kitchen by opening up the two separate spaces and relocating the full bathroom to a powder room. This ... read moreSaying Goodbye to Walls
Location: Arlington
View Project
After reconfiguring and remodeling the homeowners second floor in the Winter of 2009/2010, Feinmann was asked to return and create larger kitchen with an open dining area to entertain guests, as well as add a new half bathroom since they only had one upstairs. Specifically, must haves included ample counter space, more light, and an open space with much more function for the family of four in Arlington, MA. The once disjointed kitchen and dining room was transformed by removing the wall that once separated the kitchen from the dining room and the dining room from the sunroom. This allowed ... read moreHome for a Range
Location: Lexington
View Project
To achieve the homeowners’ goal of updating and expanding their Lexington kitchen to include a long-desired, large professional range, a small one-story addition was designed and built at the rear of their 1990s Colonial-style home. Existing windows were replaced with sliding French doors to the deck and additional windows were added along the rear wall giving the family the extensive views and access to their backyard they requested. While the floor plan essentially did not change, the Feinmann design team clarified the functionality by creating a distinct task and entertaining areas. White cabinetry by Showplace, new appliances, flooring and lighting ... read moreConcord Condo Reconsidered
Location: Concord
View Project
Our clients knew when they purchased their Concord condominium (built circa 1985) that they would be calling on our design/build team to renovate the kitchen and master bath. Having worked with them in their previous home in Arlington, we had a head start understanding their taste and budget. Keeping within the same footprint of the existing kitchen, Feinmann updated and enhanced the floor plan with new lighting, flooring, cabinetry, tile, and appliances. Moving the door to the garage further towards the back of the kitchen allowed the wall to be extended to provide space for a new, ample center island ... read moreBauhaus Landmark Renovation
Location: Cambridge
View Project
Designated a landmark by the Cambridge Historical Commission, the Garrett Birkhoff House is important for its association with the International Style of architecture including the German Bauhaus movement. The original architect and client were both renowned members of the Harvard faculty, further contributing to its historical significance. When the new homeowners approached Feinmann, they wanted to enlarge and update the kitchen while maintaining ties to its illustrious past. Because of its designation, the outer envelope of the home could not be changed so the challenge for the Feinmann design team was how to modernize the kitchen while referencing the Bauhaus-International ... read moreUrban Fusion
Location: Boston
View Project
The challenge before the Feinmann design and build team was to combine two units in a famous Back Bay building into one tasteful, spacious and well-functioning condominium. After the renovation, one unit would contain the master bedroom, master bathroom, and guest room/study; the other would house the kitchen, living/dining room, and guest bathroom. The kitchen and bath areas of one unit were transformed into the new master bathroom. An elegant curved wall (whose origins derived from the necessity of keeping an existing plumbing wall intact which split the two original spaces) allows passage from the front vanities to the rear ... read moreA Kitchen Oasis
Location: Jamaica Plain
View Project
Clients we had worked with previously asked us to reconfigure the first floor of their Jamaica Plain Victorian so that they had better views and access to their wonderful urban garden. They wanted to update the kitchen with a bigger eating area as well as modernize a full bath, all within the same footprint. Access to the garden was through a back hall, separated from the kitchen, where a non-functioning chimney was blocking views to the rear of the home. Removing the chimney and incorporating space from the original back hall and an abutting closet achieved a redefined connection to ... read moreUrban Renewal
Location: Boston
View Project
When our clients acquired this classic Beacon Hill condominium overlooking Boston Common, they sought collaboration with Feinmann Design/Build to renovate the entire space. The lack of connection between the kitchen, located in the back of the home, and the living and dining rooms, was the focus of the redesign. Also on the wish list was a new bedroom and a second family bathroom to be located in the area of the existing kitchen. The resulting plan for this extensive renovation was an updated floor plan to match our client’s modern lifestyle, while retaining much of the home’s original detail. Connecting ... read more

Showplace Cabinetry Gallery
- Cambridge, MAWe loved having entire Feinmann team in our home and appreciated them treating it like it was their own. The work they did is all over-the-top gorgeous. They coached us to select products and finishes that will last a lifetime (and through our toddler), and the craftsmanship with which it was all executed certainly will hold up to time. I admire daily the integration of existing and new, and regret only that in time I’ll likely forget which is which. Feinmann is masterful at what they do. I really can’t say enough nice things about them, and their work.
- Leveling Up for Grand EntertainingFrom start to finish of the project our ideas were heard and creatively addressed. The quality of the final results are even better than we imagined. Our home feels completely new and we love the improved living space! As far as the team, they are fantastic, personable, timely, has great ideas and always seem to stay calm and in charge, ready to problem solve. The carpenters are a delight to work with and the quality of their carpentry and building skills are impressive, always smiling and offering a “can do” attitude.
- European, Contemporary Kitchen RemodelFeinmann is a top-notch company in every category! We have worked with them on three separate occasions: a complete kitchen remodel (2017), three bathrooms (2016), and a room addition (2011). Working with the Feinmann team was truly a great pleasure! Everyone in the company is committed to quality work, the projects were run proficiently and professionally, they provided the highest quality workmanship, and we always received timely responses to our questions and concerns. My wife and I would consider no-one else for our new project!
- Hosting Haven Meets Artistic AnglesWe are very happy with the experience we had with Feinmann in what was a pretty extensive remodel. First of all, their design team truly developed a great vision for the house, beyond what we had imagined. Through the remodel, which by its nature is an arduous process (living without a kitchen for a while), the Feinmann team was very collaborative and supportive, managed well and the results have truly transformed our house. We’re extremely happy with the outcome.
- White, Waves and Blue KitchenFeinmann took a real interest in building a kitchen that would fit the design of the house and meet our needs. That was when we knew that they were the best choice for us. Anyone can rip out a kitchen and put in some new counters and cabinets, but we wanted someone who cared about design, style, and function.
