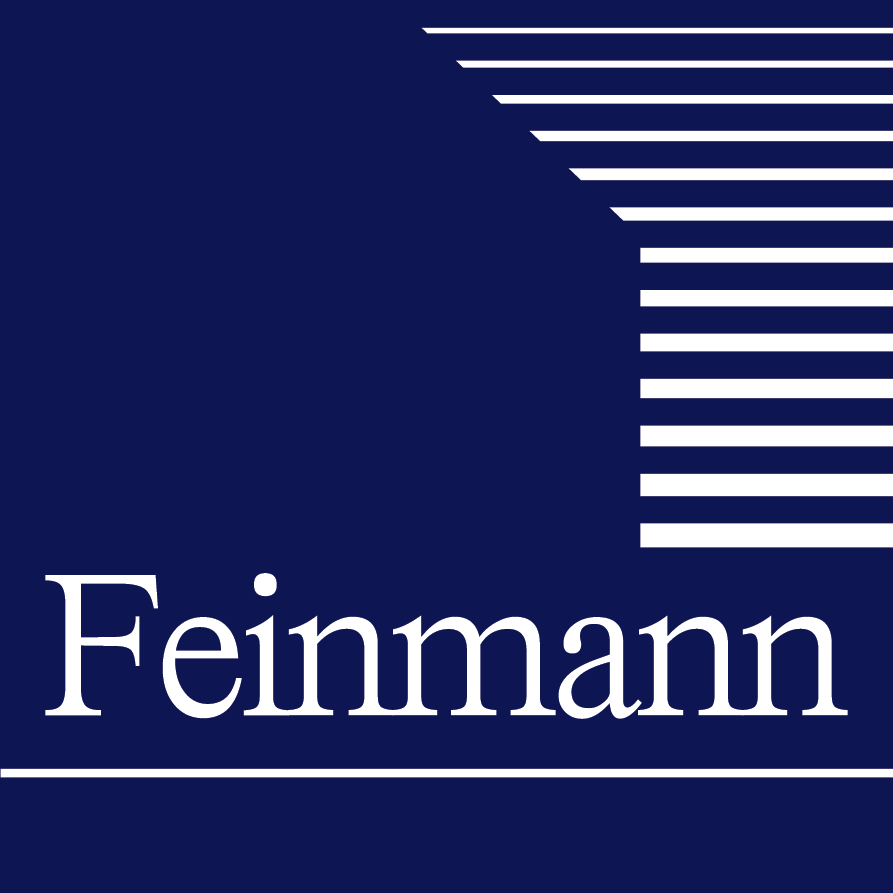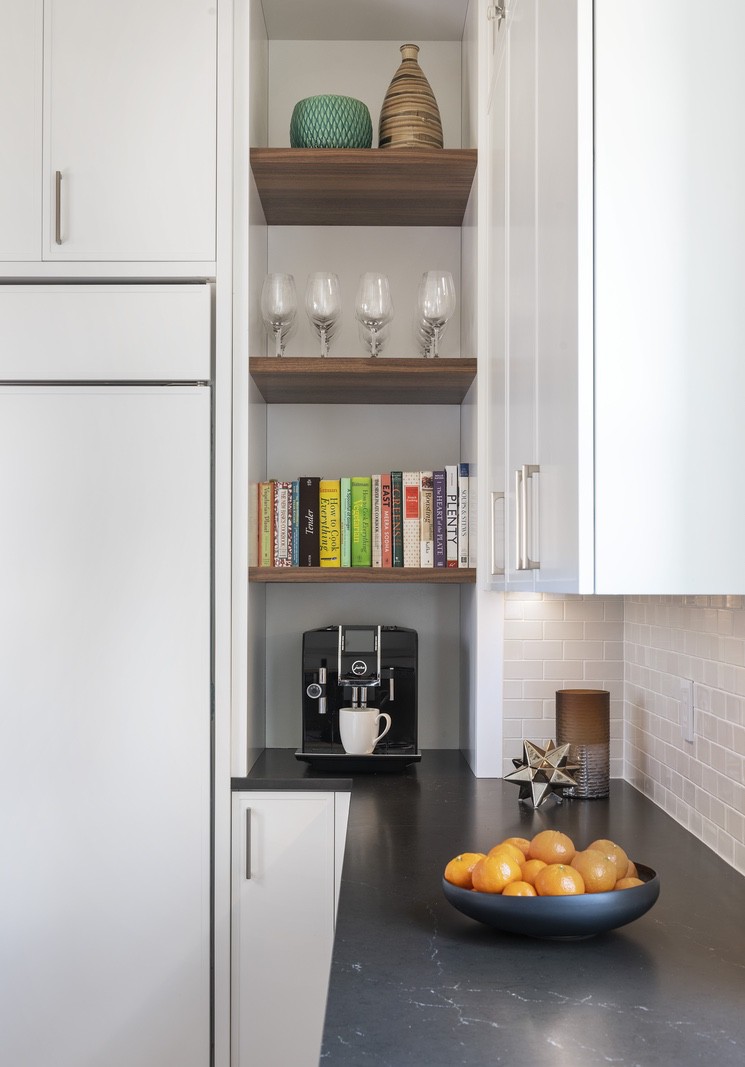Transitional Harmony
Location: Newton
View Project
At Feinmann, we recently completed a stunning whole-house remodel in Newton, Massachusetts. We added a second-floor above the garage to create a spacious primary suite. The first floor was fully remodeled, featuring a modern kitchen, family room, and mudroom, while the basement gained a new bathroom, kids’ den, and gym. In the kitchen, we selected custom-painted NAC Austin cabinetry, featuring a crisp white perimeter and a bold blue island. The countertops, made of Calacatta Plata Viatera, complement the sleek herringbone backsplash. Stainless steel Bosch, Miele, and Beko appliances were installed, ensuring the kitchen is both beautiful and functional. The mudroom ... read moreSophisticated Blend
Location: Bedford
View Project
Feinmann transformed this Bedford, MA basement to expand the living space and enhance functionality. The remodel features an open floor plan with seamless transitions between areas. The elegant wet bar includes a large island with a quartz waterfall edge design and stylish navy blue cabinets. A well-designed bathroom features a floating vanity and sophisticated gray kitkat tiles. The basement also includes a beautiful built-in desk under the staircase, maximizing space efficiency. The entertainment area boasts a large TV mounted on a navy blue accent wall, flanked by built-in shelves and walnut cabinets. This adaptable basement blends perfectly with the main ... read moreJewel Box
Location: Lexington
View Project
Feinmann created this guest bath in Lexington, Massachusetts, into a modern oasis for a creative and lively couple. The project began by completely gutting the original 1950s pink bathroom. A spacious, glass-enclosed shower now features elegant tile work and illuminated built-in niches. The floating vanity with sparkling white quartz countertop and integrated sink enhances the room’s sleek aesthetic. Recessed lighting, complemented by modern sconces, brightens the space. The calming blue-gray walls and natural light from the skylight and large window create a serene atmosphere. Thoughtful decorative elements add a personal touch to this upscale transformation ... read moreReimagined Roots
Location: Waltham
View Project
As a family grows, their home must grow with them. Feinmann thoughtfully reimagined a 1750-square-foot semi-finished basement to meet the entire family’s needs. The result was a unique combination of living spaces that leveraged a striking balance of modern and rustic charm. We first built a beautiful living space for the daughter, a thriving teacher, and an empty-nester. Her goals were downsizing, being closer to her parents, and caring for them. This space features an open, airy kitchen and living room with clean finishes and bright colors. It also includes an easy-access walk-in food pantry and a bedroom and bathroom ... read moreRefined Treasure
Location: Brookline
View Project
Feinmann remodeled the kitchen and master bathroom in this classic brick townhouse in Brookline, MA. The homeowner’s goals were to modernize their kitchen while retaining their stunning, more traditional stacked molding. The Kitchen The kitchen has a contemporary feel, an abundance of natural light, and clean lines. It features custom maple cabinets painted white built by North American Cabinets. Their cabinet system includes a glass display around the perimeter near the ceiling. This design element draws the eyes towards the stacked molding that seamlessly integrates with the space. In the middle of the kitchen, there is an island that seats ... read more

North American Cabinetry Gallery
- Cambridge, MAWe loved having entire Feinmann team in our home and appreciated them treating it like it was their own. The work they did is all over-the-top gorgeous. They coached us to select products and finishes that will last a lifetime (and through our toddler), and the craftsmanship with which it was all executed certainly will hold up to time. I admire daily the integration of existing and new, and regret only that in time I’ll likely forget which is which. Feinmann is masterful at what they do. I really can’t say enough nice things about them, and their work.
- Leveling Up for Grand EntertainingFrom start to finish of the project our ideas were heard and creatively addressed. The quality of the final results are even better than we imagined. Our home feels completely new and we love the improved living space! As far as the team, they are fantastic, personable, timely, has great ideas and always seem to stay calm and in charge, ready to problem solve. The carpenters are a delight to work with and the quality of their carpentry and building skills are impressive, always smiling and offering a “can do” attitude.
- European, Contemporary Kitchen RemodelFeinmann is a top-notch company in every category! We have worked with them on three separate occasions: a complete kitchen remodel (2017), three bathrooms (2016), and a room addition (2011). Working with the Feinmann team was truly a great pleasure! Everyone in the company is committed to quality work, the projects were run proficiently and professionally, they provided the highest quality workmanship, and we always received timely responses to our questions and concerns. My wife and I would consider no-one else for our new project!
- Hosting Haven Meets Artistic AnglesWe are very happy with the experience we had with Feinmann in what was a pretty extensive remodel. First of all, their design team truly developed a great vision for the house, beyond what we had imagined. Through the remodel, which by its nature is an arduous process (living without a kitchen for a while), the Feinmann team was very collaborative and supportive, managed well and the results have truly transformed our house. We’re extremely happy with the outcome.
- White, Waves and Blue KitchenFeinmann took a real interest in building a kitchen that would fit the design of the house and meet our needs. That was when we knew that they were the best choice for us. Anyone can rip out a kitchen and put in some new counters and cabinets, but we wanted someone who cared about design, style, and function.




















