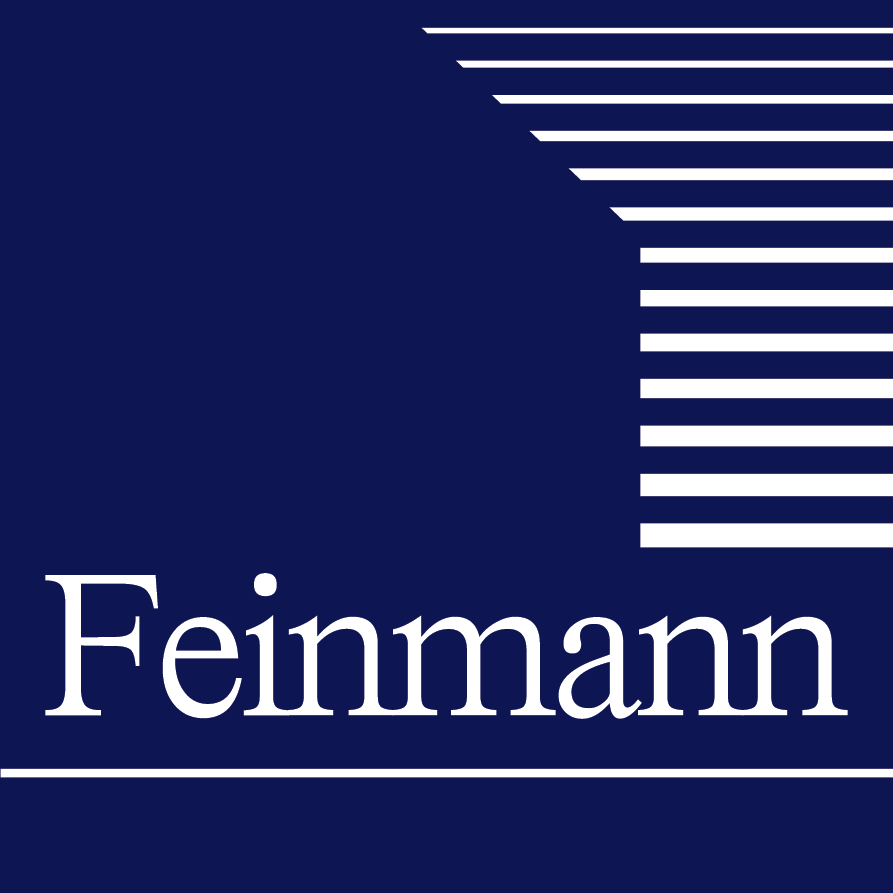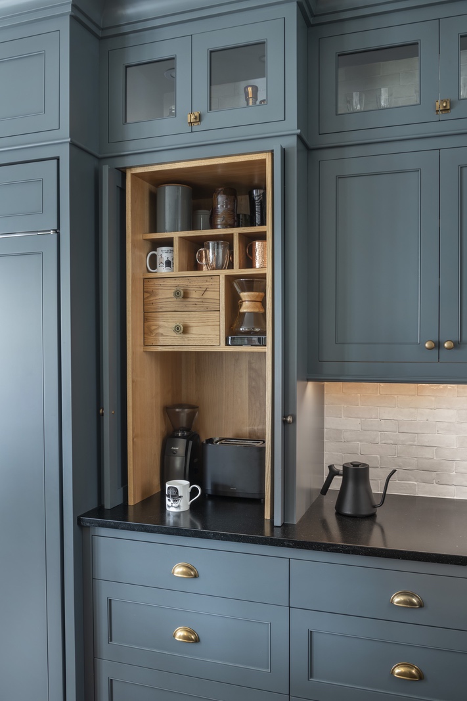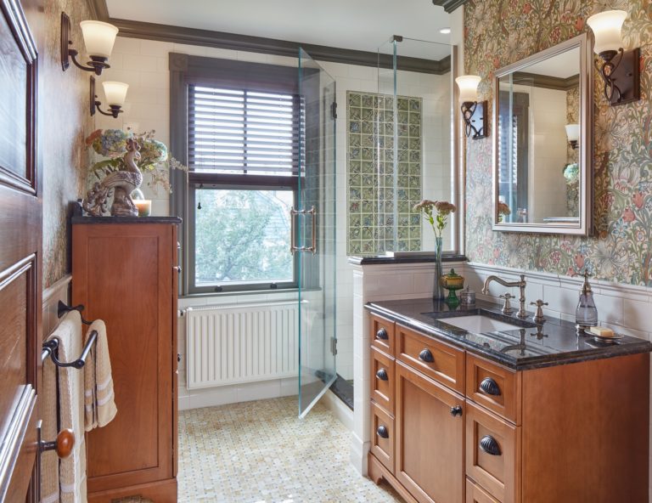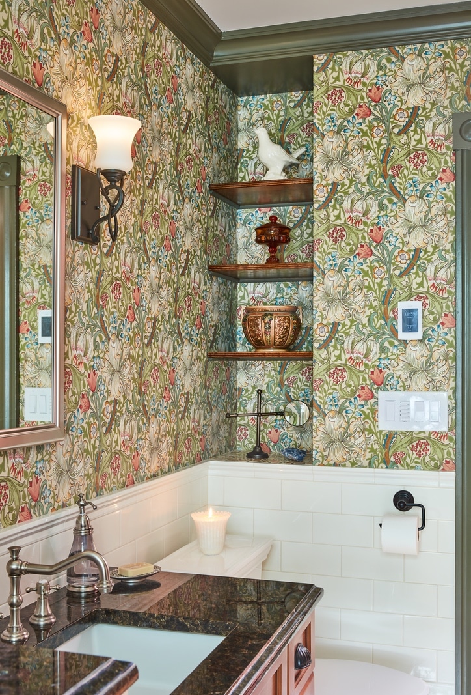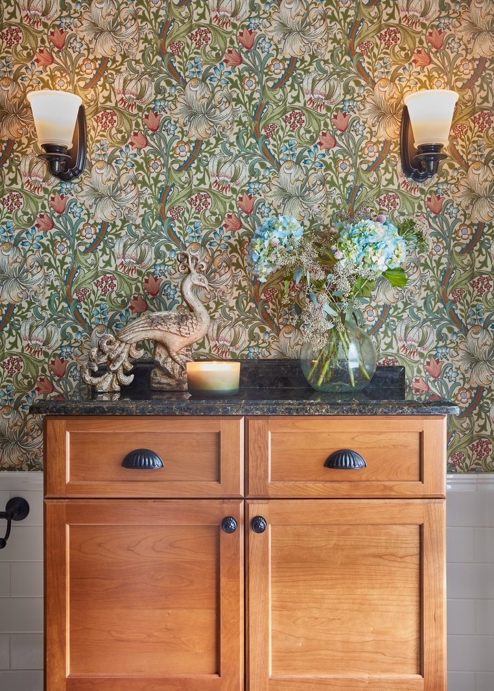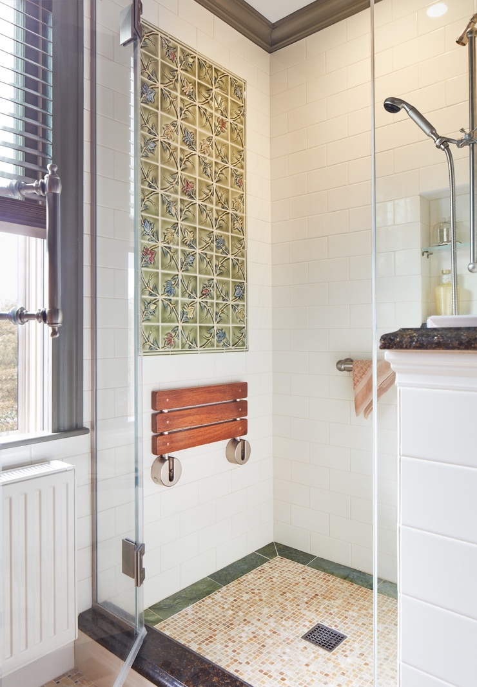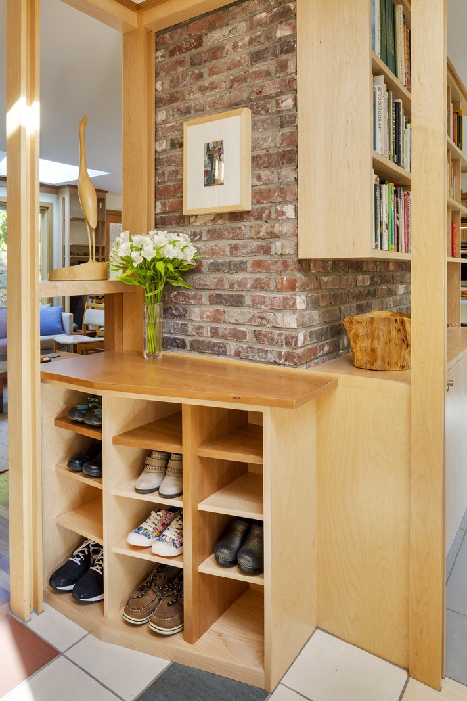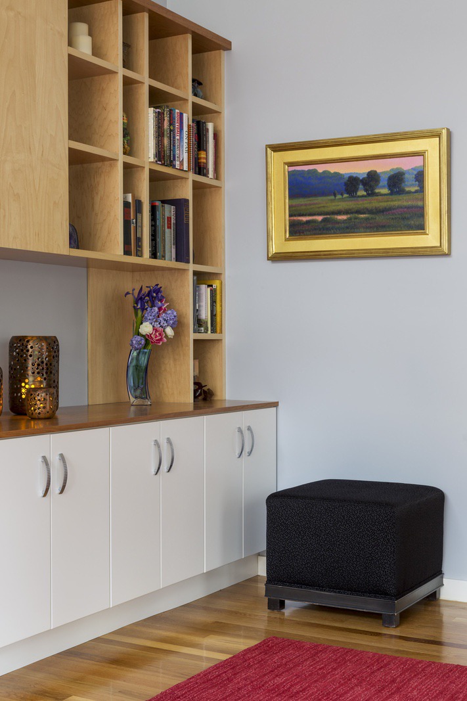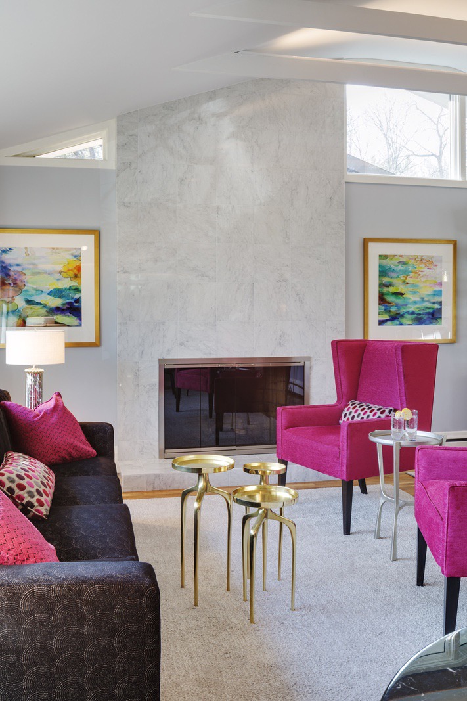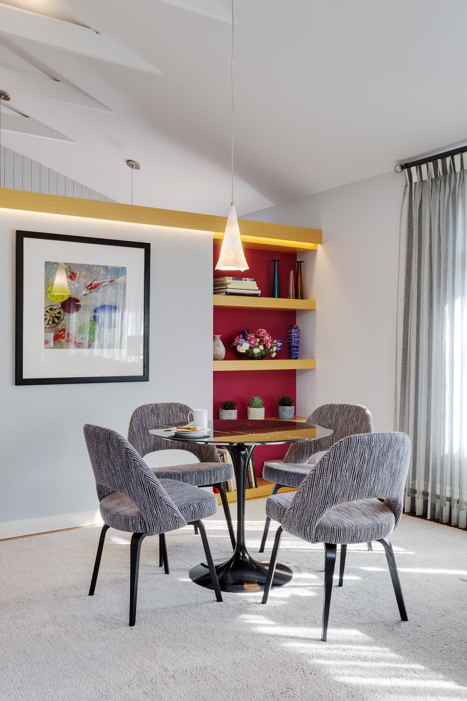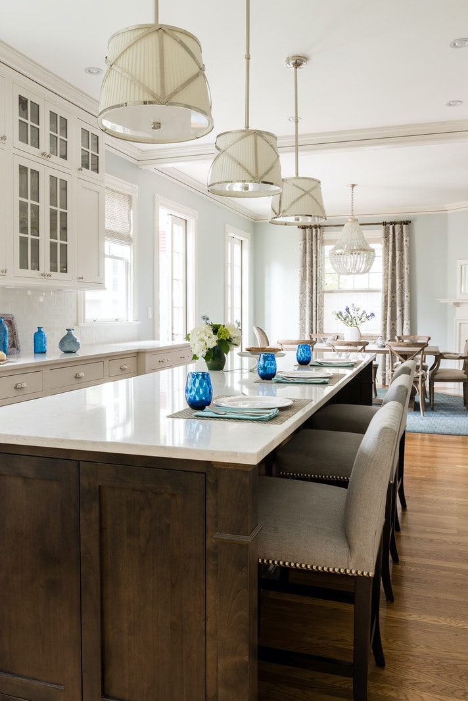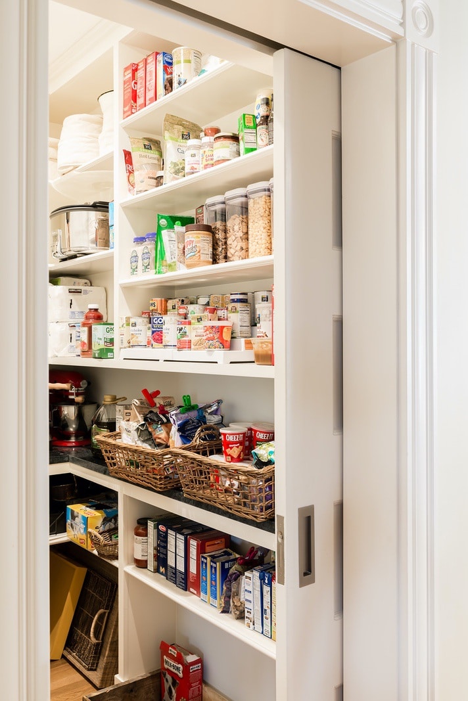Spa-Inspired Serenity
Location: Lexington
View Project
Feinmann designed and built a spa-inspired bathroom in Lexington, Massachusetts, emphasizing privacy, comfort, and relaxation. The remodel features a luxurious bathtub encased in super-white quartzite, complemented by a built-in alcove niche for decor and essentials. The spacious shower boasts soothing blue ceramic tiles, multiple showerheads, and a built-in bench. Deep blue cabinetry with polished chrome hardware and elegant countertops enhance the vanity area. Large windows and task lighting ensure a bright, inviting atmosphere. Cohesive design, high-end materials, and thoughtful details, complete this serene, spa-like retreat ... read moreTudor Revised
Location: Winchester
View Project
Feinmann revitalized a cherished Tudor-style home in Winchester, Massachusetts, enhancing its historic charm with modern amenities. The entryway now boasts a raised ceiling with a new light fixture, a refreshed front door, and elegant tile flooring. Structural reinforcements were added during the renovation, including steel beams cleverly disguised within a stylish squared-off archway. The kitchen received a complete overhaul, featuring semi-custom Greenfield cabinetry, a herringbone tile backsplash, and a statement hutch with antique mirrored glass. Period-appropriate seating goes with a functional island, maintaining the Tudor aesthetic. The family room expanded into a former porch, integrating custom millwork and a Greenbrier ... read moreCharlestown Charm
Location: Boston
View Project
Feinmann transformed this beautiful and almost 200-year-old home in Charlestown, Massachusetts. The client was a detail-oriented couple with a distinct taste and passion for design. Since they were open to new ideas, the possibilities and creativity were endless. Solutions, suggestions, and inspirations flew back and forth from start to finish, creating a truly unforgettable project. The primary goal was to expand the kitchen. However, we couldn’t renovate this room because it was part of the rear section of the home that had no foundation. To work around this limitation and Boston’s strict zoning guidelines, we replaced the back of their ... read morePlayful Arrangement
Location: Concord
View Project
This homeowner in Concord, Massachusetts, came to us looking for a creative solution. They previously worked with a general contractor that did some design but did not feel it was transformative. As a result, Feinmann stepped in to capture the homeowners’ vision. The client had two goals. First, reconfigure their kitchen, dining room, and mudroom to improve the flow and functionality. And second, maximize the views of their backyard and the nearby river. To accomplish these goals, we did the following. We began by removing the wall between their present kitchen and dining room to create an expansive space. Furthermore ... read moreElevated Living
Location: Westwood
View Project
Feinmann completed a renovation for a family in Westwood, Massachusetts that wanted a spacious and functional kitchen with lots of counter and storage space and a dedicated coffee area. To deliver, we created an open floor plan by removing the kitchen, pantry, and family room walls. The final result was a spacious kitchen that connected well with their living room and pool area. This new space also receives a tremendous amount of natural light, elevating how the client felt in their home. The kitchen’s main area features a large island with seating for four finished-in-beveled framed cabinets by Greenfield. The ... read moreTailored Reflections
Location: Belmont
View Project
Feinmann transformed an outdated kitchen and bath for a client in Belmont, Massachusetts. The homeowner wanted a transitional styled kitchen that nicely connected with the living and allowed for ample sitting and dining space. They also wanted a master bathroom with a bright and tranquil feel that included dual sinks and lots of storage space. The Kitchen Using the existing floor plan, Feinmann created a transitional styled kitchen by removing the side island, which allowed direct access to the sitting area. We expanded the center island to include seating for three people, a large sink, a dishwasher, and plenty of ... read moreOpen Concept Living
Location: Lexington
View Project
Feinmann transformed this split-level home in Lexington, MA into a desired, open concept first floor with a new kitchen, dining room, and family room for a family of four to enjoy. The homeowners loved the location of their home but had inherited a previous renovation that just didn’t work for them from both a functionality and aesthetics standpoint. Specifically, the circulation and flow in the kitchen was awkward, the location of the dining room was disconnected from the kitchen, and there was a fireplace in the dining room with no real sitting area. In addition, they had to go down ... read moreA Tranquil Kitchen Retreat
Location: Lexington
View Project
Feinmann transformed this 1948 Colonial home into a modern, tranquil, grand kitchen retreat for a family of four in Lexington, MA. Originally, the client thought they need more space and they were going to have to build an addition above the garage. However, with the help of Feinmann, a solution was created that the homeowners fell in love with – to live within the integrity of the structure while remodeling the space to be more open. Our lead architect and designers did this by creatively redesigning the space focusing more on function so the family could live expansively without adding ... read moreLeveling Up
Location: Lexington
View Project
Feinmann completely redesigned the first floor of this traditional home to create a fluid floor plan and grand kitchen and living space for entertaining. The kitchen, previously small and isolated from the dining room, was expanded and reconfigured by bringing it closer to the dining area and knocking down the wall that once separated the two spaces. This kitchen features Greenfield Mackinaw cabinets painted in Glacier, island and perimeter counters in beautiful Natural Quartzite, and a sitting area made of a Black Walnut hand-rubbed oil finish. The backsplash is finished with Frangipani Glass tiles, and features Clear Urchin LED pendant ... read moreHosting Haven
Location: Newton
View Project
Our client was looking to design a new kitchen that allowed for entertaining and gathering of friends and family. A few challenges included a cramped kitchen with limited prep and storage space, a cluttered dining room, and a bathroom and pantry that encroached on the kitchen (limiting the opportunities for expansion). In addition, they wanted to renovate the dilapidated sunroom while bringing in more light to the dining room and find a solution to the cluttered entry area. Inspired by the homeowners’ Japanese heritage, we designed a “Genkan” or entryway used for the removal and storage of shoes, a sitting ... read moreUnboxed Vision
Location: Lexington
View Project
Lexington The clients were moving from out-of-state to a house in Lexington that was previously expanded by two ill-conceived remodeling projects, adding square footage but creating disjointed spaces. The most recent addition was a rusticated sunroom abutting the backyard pool area. The rooms were stacked up like boxes, one behind the other. The goal was to create a floor plan that graciously created a natural flow between the spaces including an enlarged kitchen, eating area and family room. To do so, the Feinmann design team removed the wall between the existing kitchen and family room; and the wall between the ... read moreMid-Course Correction
Location: Concord
View Project
Deck Houses typically feature post and beam construction, tongue and groove vaulted ceilings, and sliding glass doors leading out to a deck. Our clients owned a 1968 version with a screened porch off of a dark dining room. The owners wanted to update the kitchen and improve the connection between the kitchen and the dining room. Finally, in another phase of the project we renovated the master bathroom to include a new walk-in shower with a new skylight. By removing a redundant stairway to the basement from the kitchen, our design team was able to reconfigure the wall between the ... read moreBritish Arts & Crafts Bath
Location: Waltham
View Project
Waltham A previous client called us to renovate a bath in their Waltham Highlands home. The house has a storied history. Built in 1900, the home was originally part of a farm near the Central Mass Railroad. There is still an old train station nearby. The house is closest to a Victorian Shingle – popular in the United States from 1840 to 1900. Although the goal was to update the bathroom, the homeowners still wanted to keep a period feel in the space. We worked with her to choose components that reflect the period but with all the modern convenience’s ... read moreRiver View
Location: Concord
View Project
The new owners of a 2007 center-hall Colonial in Concord came to Feinmann seeking a whole house renovation. Among their primary goals was opening the flow of the space by taking down walls and providing an improved view of the Sudbury River behind their home. They also had a predilection for the modern aesthetic over the traditional and wanted to effectively integrate both elements into the design. On the first floor renovations would include a new modern kitchen, eating area, dining area, living area, playroom, and remodeled full bath. Additionally, they wanted to remodel the area between the kitchen and ... read moreMasterful Addition
Location: Bedford
View Project
With the addition of a new master suite, a Bedford couple turned their modest ranch house – with its cramped master bedroom and exceedingly small “master bath” – into a delightful, joyful and colorful home. The spa-like master bath features a soaking tub that steps down into a partially enclosed shower space with rain heads and pebble tile flooring. The master bedroom boasts a large walk-in closet and a generously-sized bay window that opens onto views of back yard garden and the woodlands beyond. Feinmann turned the original master bedroom into a gracious family bath and enabled the laundry to ... read moreSplitting the Difference
Location: Newton
View Project
The owners of a 1950s split level ranch in Newton wanted to enlarge their kitchen, living and dining area on the main floor with views of the back yard. A 968 square foot two-level addition provides an open floor plan with a new kitchen and combination living-dining room that features a zero clearance, wood-burning fireplace, and built-in shelves. On the lower level, what was formerly the husband’s office will now be a guest room. A new full bath, laundry room, and playroom that exits to the back yard were all part of the project. An existing screened-in porch was incorporated ... read moreKitchen As Sculpture
Location: Lexington
View Project
Ranch houses of the 1960s had some early open floor plans but walls typically separated kitchens from living spaces. Low ceilings and little adornment made the homes feel formulaic and lacking in the individuality the homeowners sought for their kitchen renovation. The clients requested a bigger kitchen with some opening to the dining/living area and previous design efforts had not hit the mark. Enter the design/build team at Feinmann with a bold concept, playing off of geometric shapes and angles. We collaborated with the clients who had definite design ideas and an interest in Asian design concepts. Taking down the ... read moreSwank & Private Master Bath
Location: Lexington
View Project
Feinmann completely redesigned the first floor of this traditional home to create a fluid floor plan and grand kitchen and living space for entertaining. The kitchen, previously small and isolated from the dining room, was expanded and reconfigured by bringing it closer to the dining area and knocking down the wall that once separated the two spaces. This kitchen features Greenfield Mackinaw cabinets painted in Glacier, island and perimeter counters in beautiful Natural Quartzite and a sitting area made of a Black Walnut hand-rubbed oil finish. The backsplash is finished with Frangipani Glass tiles and features Clear Urchin LED pendant ... read moreBrookline Kitchen Designed for Bakers
Location: Brookline
View Project
The owners of a Brookline condo approached Feinmann to solve three pieces to a puzzle: the first piece was to recreate in a smaller space the kitchen they loved and left behind when they downsized. Another piece of the renovation puzzle was to provide enough space for the husband who bakes bread and the wife who bakes fine pastries to be able to work side by side. The final piece of the puzzle was to design a display space for the teapot collection and cookbooks they had amassed over many years. The solution to the puzzle involved using a color ... read moreAdaptations in Newton Corner
Location: Newton
View Project
The owners of a Mid-Century modern home in Newton Corner contacted Feinmann after attending one of our remodeling workshops. They had several projects in mind to refresh and update their house including renovating the master bath and two additional baths, reworking the layout of the family room within the same footprint, and updating elements of the foyer and living room. A modicum of changes produced impressive results in the living room, family room and bathrooms. The brick fireplace and hearth were clad in Bianca Carrera marble tiles providing a sleek makeover that enhanced the space. Another element that adds interest ... read moreConcord Condo Reconsidered
Location: Concord
View Project
Our clients knew when they purchased their Concord condominium (built circa 1985) that they would be calling on our design/build team to renovate the kitchen and master bath. Having worked with them in their previous home in Arlington, we had a head start understanding their taste and budget. Keeping within the same footprint of the existing kitchen, Feinmann updated and enhanced the floor plan with new lighting, flooring, cabinetry, tile, and appliances. Moving the door to the garage further towards the back of the kitchen allowed the wall to be extended to provide space for a new, ample center island ... read moreMore Room to Grow
Location: Arlington
View Project
The owners of an 1880s Victorian in Arlington returned to Feinmann to reconfigure their first floor, connecting the old, small kitchen with the existing dining room. They asked for a large island with seating and a walk-in pantry as part of the renovation. The wall between the kitchen and dining room was removed to create a more open floor plan. Feinmann had previously created a new, award-winning master bathroom and family bathroom for this client. As their family continued to grow, they began planning their next big project. Additional requests included providing access to the backyard and refinishing the back ... read more

Greenfield Cabinetry Gallery
- Cambridge, MAWe loved having entire Feinmann team in our home and appreciated them treating it like it was their own. The work they did is all over-the-top gorgeous. They coached us to select products and finishes that will last a lifetime (and through our toddler), and the craftsmanship with which it was all executed certainly will hold up to time. I admire daily the integration of existing and new, and regret only that in time I’ll likely forget which is which. Feinmann is masterful at what they do. I really can’t say enough nice things about them, and their work.
- Leveling Up for Grand EntertainingFrom start to finish of the project our ideas were heard and creatively addressed. The quality of the final results are even better than we imagined. Our home feels completely new and we love the improved living space! As far as the team, they are fantastic, personable, timely, has great ideas and always seem to stay calm and in charge, ready to problem solve. The carpenters are a delight to work with and the quality of their carpentry and building skills are impressive, always smiling and offering a “can do” attitude.
- European, Contemporary Kitchen RemodelFeinmann is a top-notch company in every category! We have worked with them on three separate occasions: a complete kitchen remodel (2017), three bathrooms (2016), and a room addition (2011). Working with the Feinmann team was truly a great pleasure! Everyone in the company is committed to quality work, the projects were run proficiently and professionally, they provided the highest quality workmanship, and we always received timely responses to our questions and concerns. My wife and I would consider no-one else for our new project!
- Hosting Haven Meets Artistic AnglesWe are very happy with the experience we had with Feinmann in what was a pretty extensive remodel. First of all, their design team truly developed a great vision for the house, beyond what we had imagined. Through the remodel, which by its nature is an arduous process (living without a kitchen for a while), the Feinmann team was very collaborative and supportive, managed well and the results have truly transformed our house. We’re extremely happy with the outcome.
- White, Waves and Blue KitchenFeinmann took a real interest in building a kitchen that would fit the design of the house and meet our needs. That was when we knew that they were the best choice for us. Anyone can rip out a kitchen and put in some new counters and cabinets, but we wanted someone who cared about design, style, and function.
