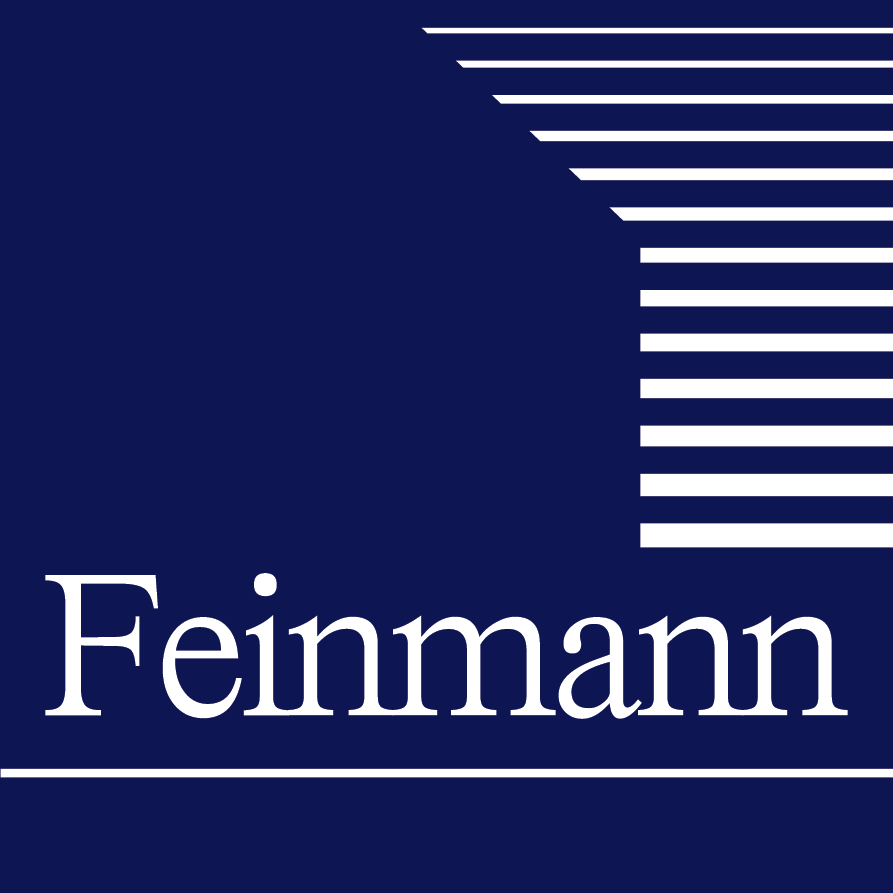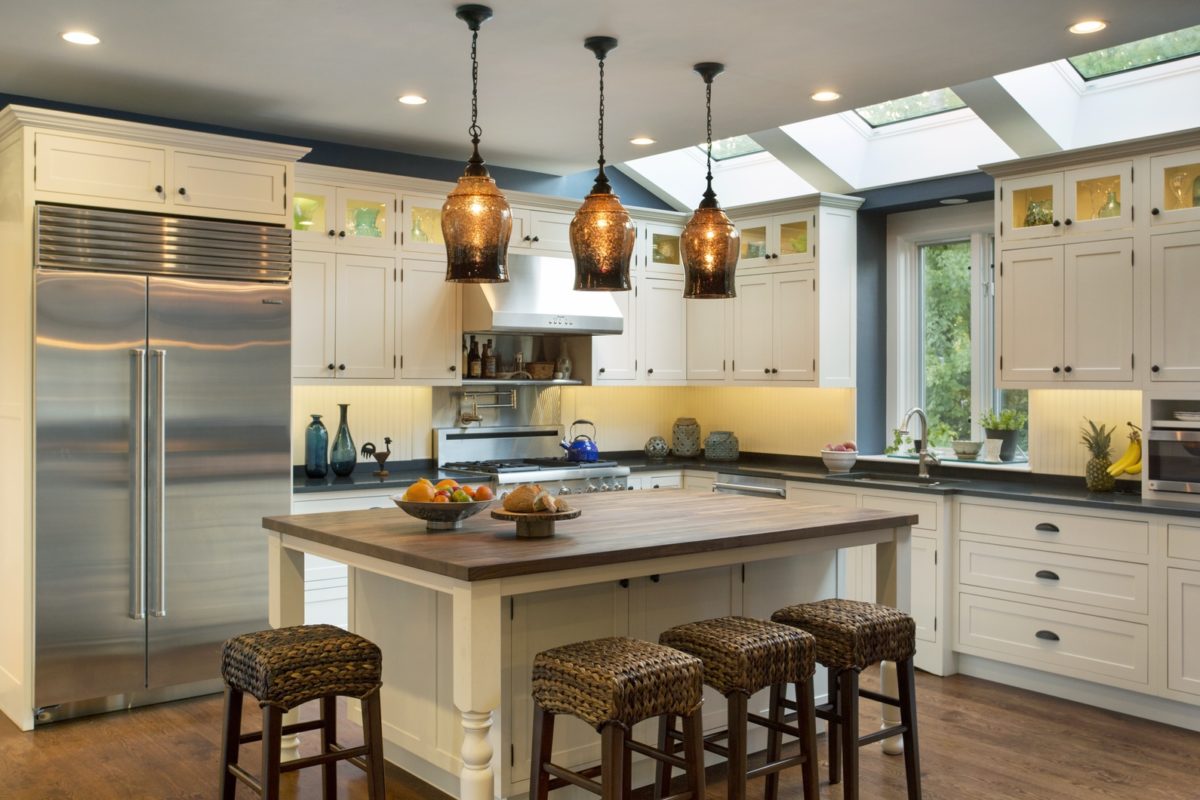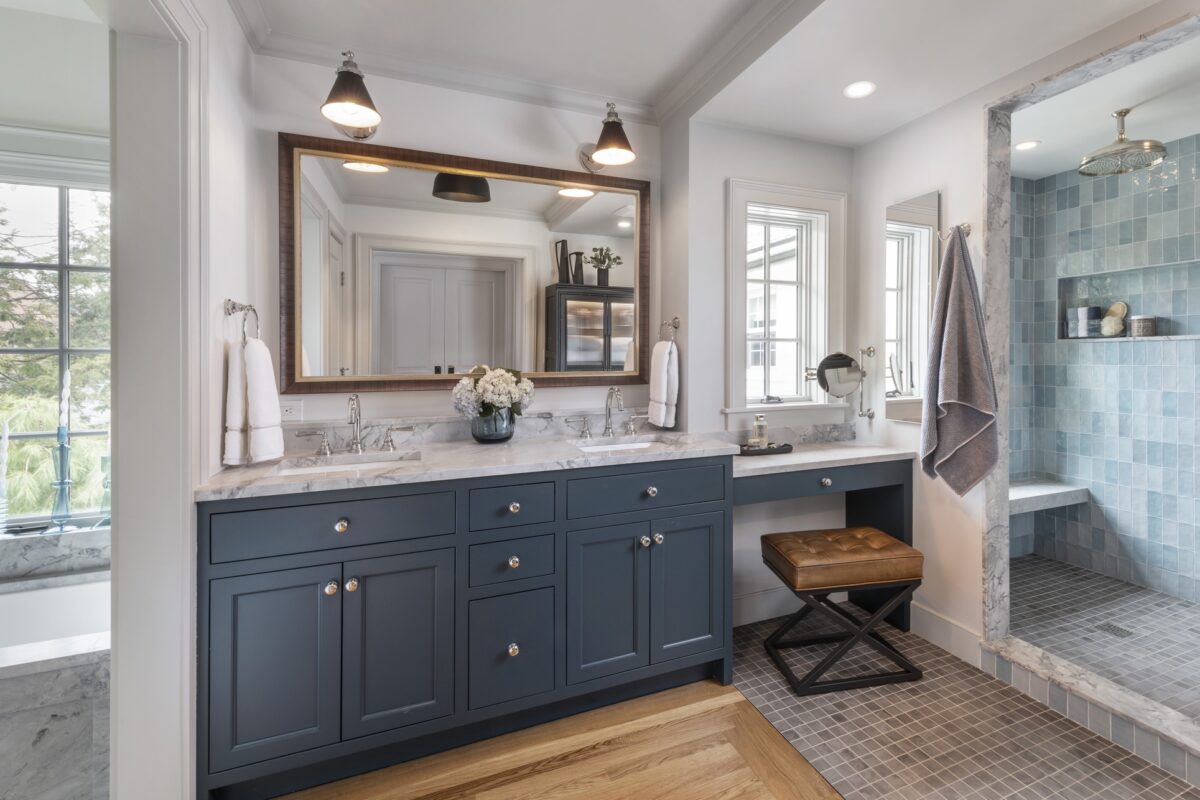Story
Feinmann transformed this beautiful and almost 200-year-old home in Charlestown, Massachusetts. The client was a detail-oriented couple with a distinct taste and passion for design. Since they were open to new ideas, the possibilities and creativity were endless. Solutions, suggestions, and inspirations flew back and forth from start to finish, creating a truly unforgettable project.
The primary goal was to expand the kitchen. However, we couldn’t renovate this room because it was part of the rear section of the home that had no foundation. To work around this limitation and Boston’s strict zoning guidelines, we replaced the back of their house with a two-story addition that integrated seamlessly with the original structure. Ultimately, we delivered a sunlit kitchen that effortlessly connects to an outside patio, a mudroom with plenty of storage, and a luxurious bedroom suite.
The couple had an authentic vision for the interior. They wanted the new space to have a warm, antique feel reminiscent of homes built in the 1800s. Additionally, they wanted to integrate mid-century modern and French style elements tastefully. We collaborated with the client to find the perfect balance of these styles, resulting in an eclectic design that was a living impression of their lives and home’s age.
The kitchen has many gorgeous, eye-catching fixtures that flawlessly blend an antique feel with modern living. Examples include hand-sanded reclaimed wood flooring, an expansive marble island, soapstone perimeter countertops, light-inviting French-style doors, a wrought iron fireback, and a traditional range from Italy. High-end kitchen and display cabinetry with customizations to include a tap and a coffee station enhance these marvels. We then outfitted the cabinets with unlacquered brass hardware that’ll tarnish over time to embellish the 1800s look.
Next to the kitchen is the mudroom, which is both attractive and functional. This space has generous storage hidden behind clean-lined cabinets. We also installed heating under the natural stone floors for added comfort.
Upstairs, we continued using the reclaimed wood flooring and installed an attractive tray ceiling. This elegant solution allowed us to add height and a contemporary style to the bedroom while hiding the ductwork. Then, in the bathroom, you’ll see geometric shapes and a black-and-white palette, creating a crisp, engaging, and clean look. The room’s stars are a marvelous tub and an attractive mid-century cabinet repurposed into a one-of-a-kind custom vanity.
Solutions
Two-Story Addition
A home addition opens the door to many possibilities. We crafted a 2-story addition that created the much-needed space to fulfill the client’s dreams.
Reclaimed Wood Flooring
Reclaimed wood flooring is the perfect remedy to deliver an antique look. We selected extra wide boards and aged them for months before sanding them individually.
Specialty Cabinets
Specialty cabinets address unique needs. We customized these kitchen cabinets to include a dedicated coffee station and a tap for the client to enjoy.
Unlacquered Brass Hardware
Unlacquered Brass Hardware (aka “live brass”) darkens and tarnishes over time to create an authentic old-age feel.
Custom Backsplash
We elegantly framed the sink with a soapstone backsplash cut in a unique pattern to give the kitchen a truly original design feature.
Tray Ceiling
Do you need to hide the ductwork? Tray ceilings are an elegant solution that accomplishes this task while adding a sleek contemporary style to your space.
Eclectic Design
By reclaiming antique items and combining them with newer pieces, we created an eclectic, creative, inviting design mix that respects the home’s history and fulfills the owners’ vision.
Quote
Working with them was a blast. They were precise and had a clear vision but were open to new ideas. We had plenty of room to be creative. In the end, they were thrilled with the finished product. They were terrific clients.
Tammy R. – Project Manager
Video
Awards
- 2023 PRISM Award BRAGB – Best Kitchen Remodel > $300k



