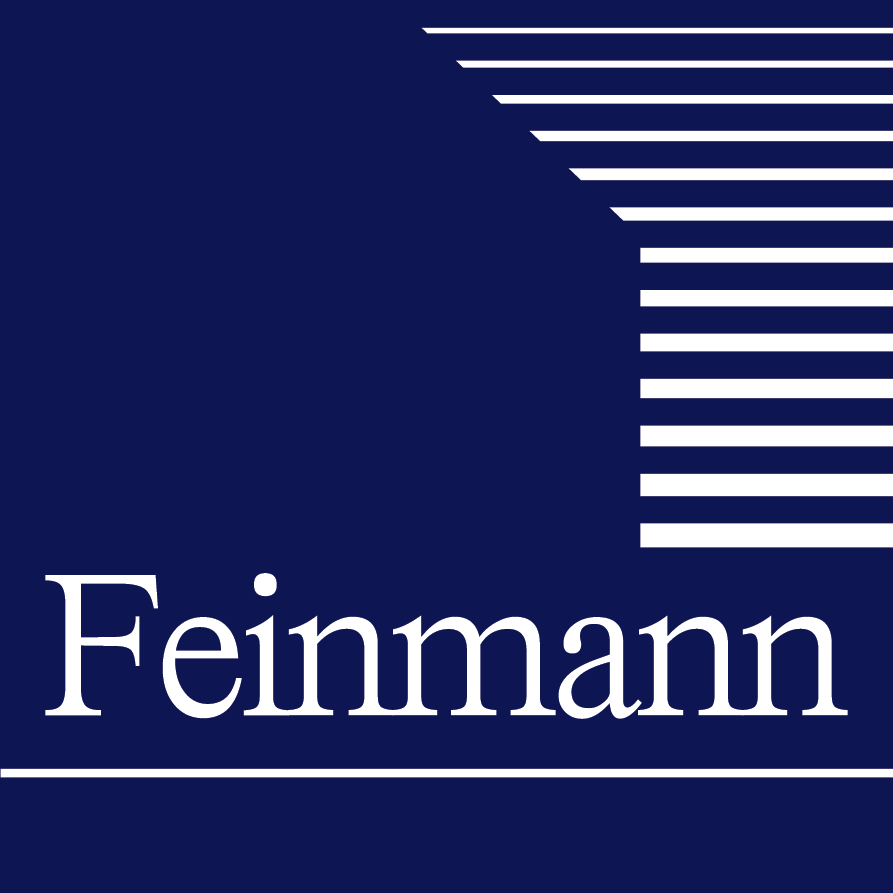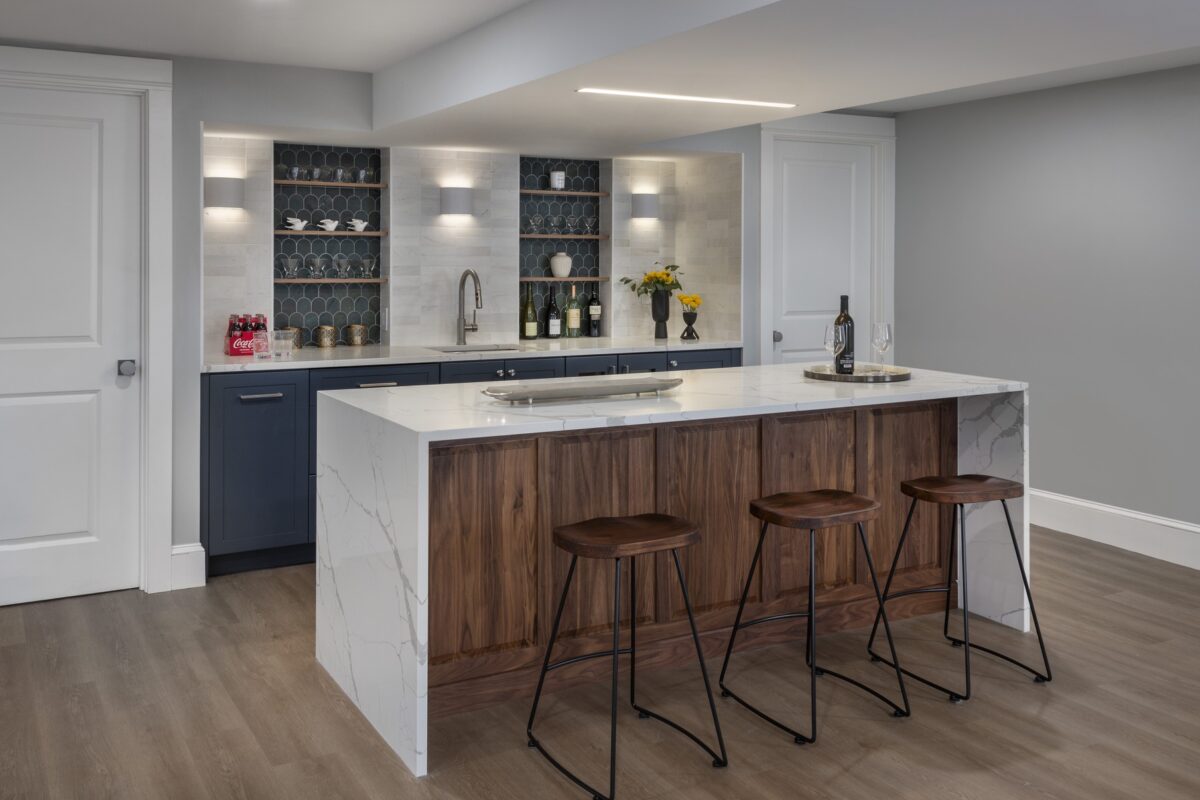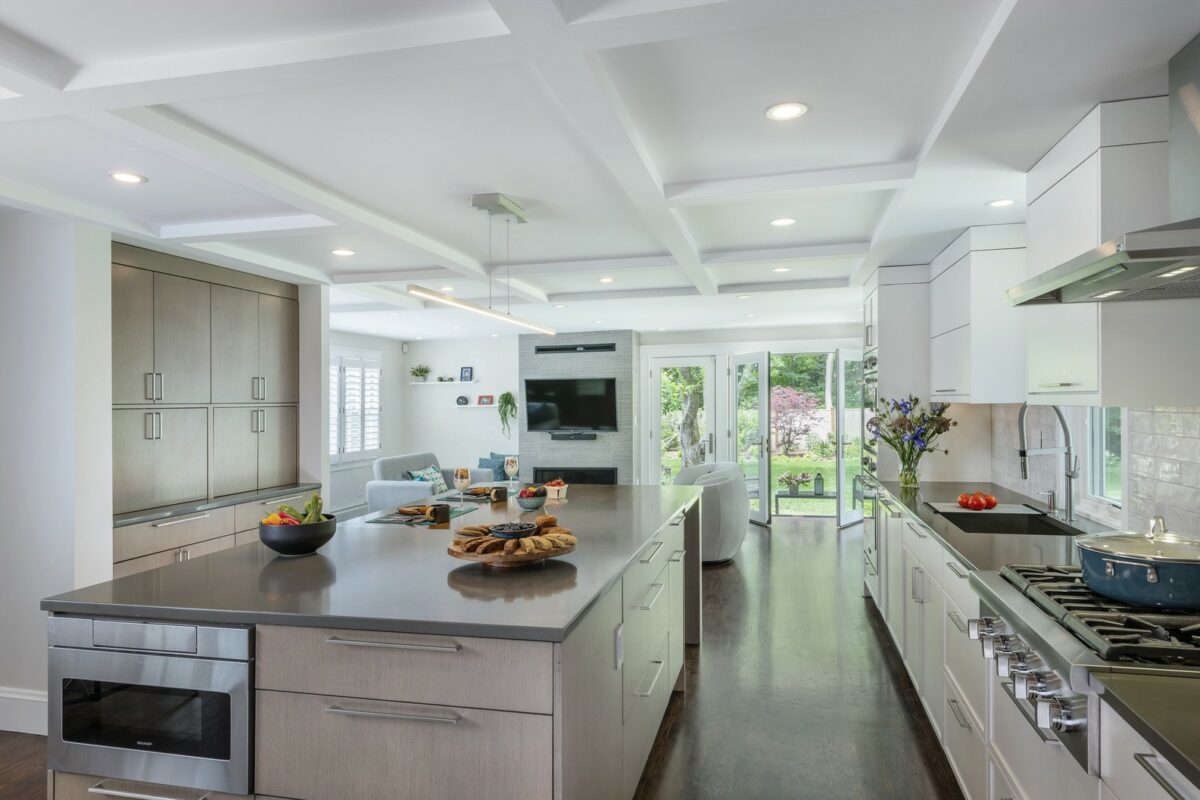Story
A Westwood family-owned an ill-defined Chateau-esque style house which was poorly laid out. The homeowners sought to make their house more attractive, more comfortable and more hospitable for themselves and for company. As things stood, they never entertained because their home felt too “clumsy” – especially the kitchen which, in a prime location, was cluttered and in need of updating. There was a wall dividing the kitchen and living room leaving the living room an awkward space, difficult to furnish and uncomfortable. The dining room had become an unofficial office and storage area. Additionally, there was a deck with sliding glass doors set off of a large, nearly “abandoned” multi-purpose room. Finally, windows along the back of the house were different sizes and not in scale with the home.
The Feinmann design/build team completely re-imagined the way the first floor would flow – taking down the wall separating the living room and kitchen/breakfast area. Opening up the back of the home into an expansive, open floor plan completely transformed the space. The original dining room became part of the relocated, renovated kitchen and an unconventional pantry/mudroom and study. The shifted dining room and living room are part of the spacious renovation along the rear wall. To define the dining area and make it distinct from the adjacent living room area, a coffered ceiling was created. In addition, the windows now reflect the exterior colonnade along the back of the house. The powder room and laundry – previously in one awkward location – were separated and relocated for better access and efficiency.
Where the original deck had been a sunroom was built with glass doors leading out to the new deck with a pergola: a colonnade of square columns, connected cable railings and wooden rafters that extend overhead beyond the edge of the deck, forming an outdoor room. The sunroom features a ceiling fan, large gray floor tiles and oversized, sliding windows, further blending the outdoor and indoor living.
All of the cabinetry in the kitchen, pantry, and study is alder with a natural finish. The hardware is brushed stainless steel which coordinates with the new halogen pendant fixture suspended over the island. Recessed lighting and under-cabinet LED lighting complements the natural light that now bathes the entire back of the home. The refrigerator, oven, and microwave are stainless steel GE Profile, the induction cooktop and vent hood are by Bosch and the dishwasher is from Miele. Countertops are deep green, polished granite called Peacock, that contrast beautifully with the Mizumi glass tile backsplash in Baby Blue. The stainless gourmet under-mount sink is by Elkay with a KWC Luna faucet.
There is a built-in buffet in the dining room made from maple, stained Espresso, with an Antique Brown leathered granite countertop. Above is a display cabinet with frosted-glass inset doors.
The renovations unify the exterior and interior with the appropriate scale befitting the home. The clients are delighted with their tastefully expanded first floor, especially the new kitchen, dining and living areas. Understated comfort reigns and the homeowners now entertain regularly!
Photography by Eric Roth
Testimonial
Feinmann, Inc. handled [this] major renovation for us – gutting and reconfiguring most of our first floor – including re-imagining our dining room, kitchen, downstairs bath, laundry room, and living room, plus adding a new sunroom and deck. Our intensive experience with them, though we feared would be a scary, painful, and traumatic experience, was outstanding! Feinmann was the only design firm we interviewed that understood the scope and interactions of the problems we had with the home we had lived in for 20 years. They developed a complete solution. The iterative, collaborative design process (with Barney, Feinmann’s in-house architect) resulted in a conceptual design that addressed all of our many requirements. Feinmann gently guided us through the stressful process of weighing the trade-offs about which modifications to do and what not to do. They managed all aspects of the project skillfully and kept us well informed along the way, with few surprises in terms of schedule or budget. If you value your peace of mind and the quality of the job, and you want to sleep well at night knowing that your interests are being well looked after, choose Feinmann. We love how our home has turned out, both functionally and aesthetically, and we couldn’t be happier that we placed our trust in Feinmann for this significant, complex job. We would recommend this company for any intricate, high-quality remodeling job.



